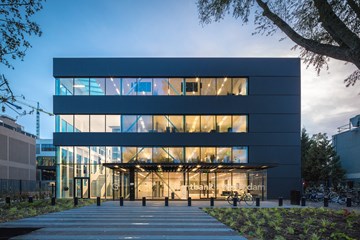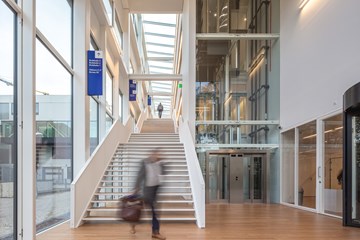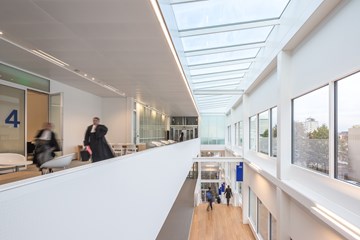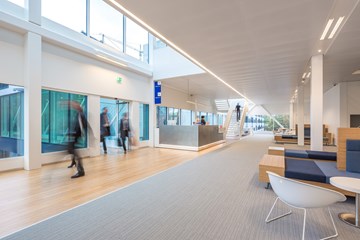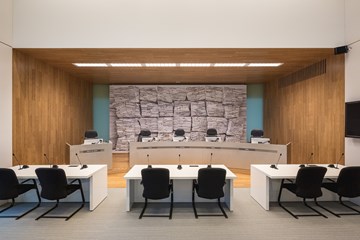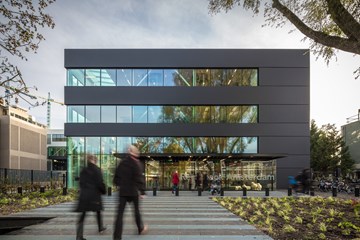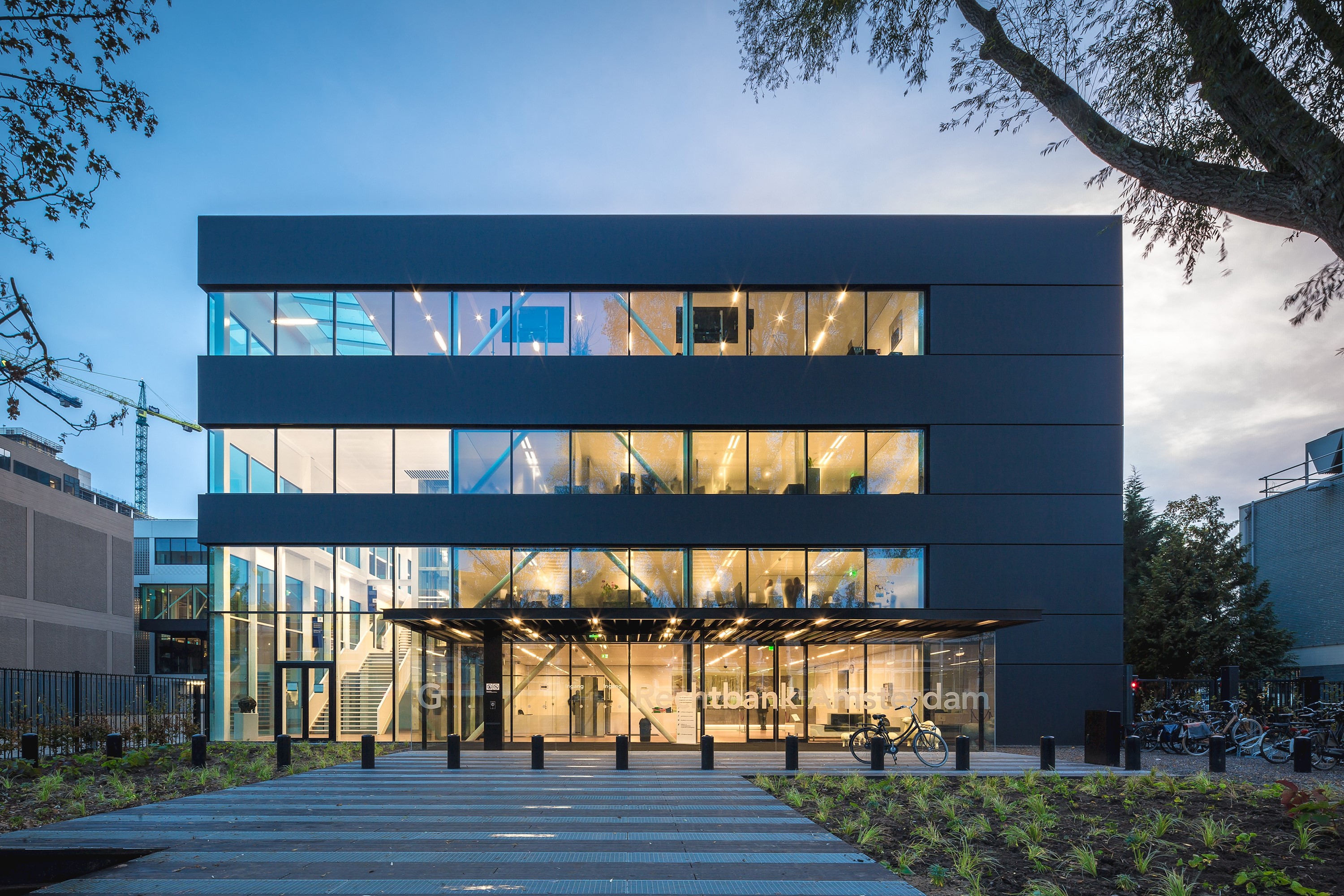Temporary Courthouse

Volgens de geldende plannen zal de Tijdelijke Rechtbank in Amsterdam slechts vijf jaar op de huidige locatie aan de Parnassusweg staan. Daarna wordt het gebouw gedemonteerd en elders opgebouwd. Om dit mogelijk te maken ontwikkelde het consortium DPCP (du Prie bouw & ontwikkeling en cepezedprojects) met IMd raadgevende ingenieurs een demontabele kanaalplaat.
‘Voor het tijdelijke onderkomen hadden we de ambitie zo veel mogelijk te werken met hergebruikte materialen of her te gebruiken materialen. Bijvoorbeeld door oude celdeuren te gebruiken, maar we wilden ook kanaalplaatvloeren uit een donorpand inzetten. Kanaalplaten hebben een technische levensduur van veertig jaar en omdat dit pand slechts vijf jaar dienst zal doen, bood het de mogelijkheid om de levensduur van de vloeren te verlengen’, vertelt architect Mathieu de Danschutter van cepezed. Toch werden uiteindelijk geen oude kanaalplaten gebruikt. ‘Als we een jaar de tijd hadden gehad, dan was het zeker gelukt. Tussen de gunning van de opdracht en de start van de werkzaamheden zat in dit geval echter slechts vijf maanden. Dat was te kort. Daarom zijn er nu nieuwe remontabele kanaalplaten in de tijdelijke rechtbank verwerkt. Deze kunnen over vijf jaar hergebruikt worden, zodat we de circulariteit waarborgen. Bij een traditionele bevestiging wordt hooguit het puingranulaat gebruikt.’
Remontabel
Demontabel bouwen lukt het beste als gebruikgemaakt wordt van volledig droge verbindingen. ‘Natte materialen zoals gestorte vloeren moeten vermeden worden. De basis van het ‘remontabele’ bouwsysteem dat wij samen met IMd ontwikkelden zijn traditionele kanaalplaten.’ Deze platen werden op de bouwplaats voorzien van een verankeringssysteem én de stalen liggers van verstelbare drukpunten. De Danschutter: ‘In de kanalen zijn sleuven gefreesd, waarin vervolgens een anker is gestort. Aan de ene zijde heeft het anker een kopplaat die horizontaal wordt bevestigd aan de stalen ligger/draagconstructie. Terwijl aan de andere zijde het DEMU-bevestigingsanker verticaal is vastgezet. Als het gebouw wordt gedemonteerd, is het slechts een kwestie van de bouten verwijderen en met een hijskraan de kanaalplaten uit het gebouw tillen.’
Gebouw als product
Voor zover cepezed en IMd konden nagaan, is dit de eerste keer dat deze methode is toegepast. De Tijdelijke Rechtbank is een prototype van het CENTRA.AL-concept. Dit concept gaat uit van een gebouw als product dat niet gebonden is aan een locatie. Het is een circulaire casco gebouwtoepassing die voorziet in multifunctionele huisvestingsoplossingen. Met dit concept realiseert de projectontwikkelaar circulaire gebouwen die op meerdere locaties zijn te plaatsen en ook de fysieke loskoppeling van het gebouw en de grond toelaten. Het gebouw is als een ‘kit of parts’ ontworpen, als een soort bouwpakket, waardoor de constructie gemakkelijk kan worden gemonteerd, gedemonteerd en opnieuw gemonteerd. Daarnaast moet het bouwconcept verspilling van bouwmaterialen voorkomen en de restwaarde van het gebouw na de initiele gebruiksperiode maximaliseren. Zo is het gebouw gemakkelijk aan te passen aan de omgeving en biedt het mogelijkheden voor verschillende functies. Samen met ingenieursbureau IMd heeft cepezed bijvoorbeeld een speciaal bevestigingssysteem voor de kanaalplaatvloeren ontwikkeld, dat ontkoppeling en hergebruik van de vloerdelen optimaal faciliteert. Ook bij de knopen van de staalconstructie is extra rekening gehouden met de- en remontage. In het circulaire gebouw hebben alle partijen maximaal gezocht naar mogelijkheden tot reductie, hergebruik en recycling van materialen.
Project partners
Related projects
No results found
Did your company worked on this project? Go to the Public page and list yourself as a project partner to access your company only page
Which project partner should receive your project listing request?
Document generator
Thank you for using the document generator again! Click the button to start a free trial period of 5 documents.
Document generator
Your trial period has been expired. Please contact info@galleo.co.
Click the +Favorite button to add this project to your personal favorites

