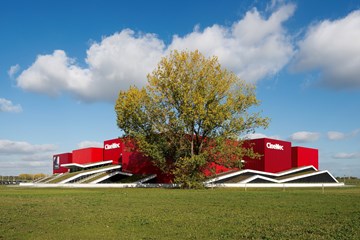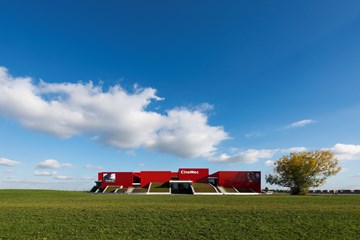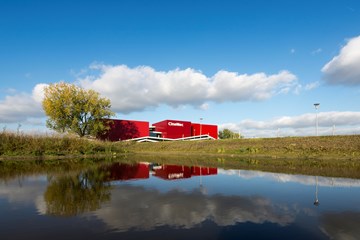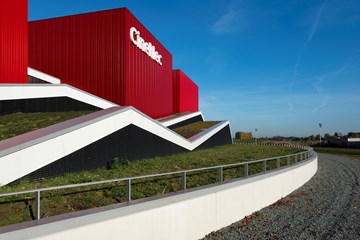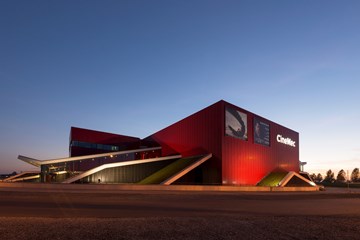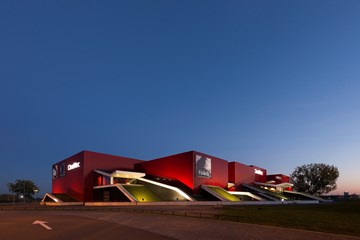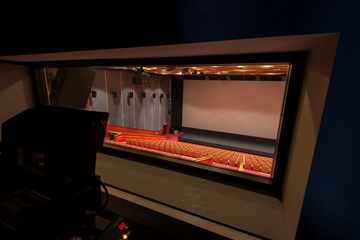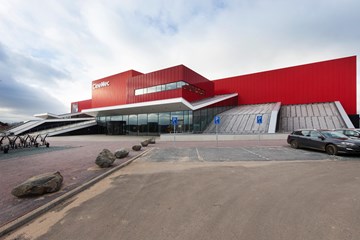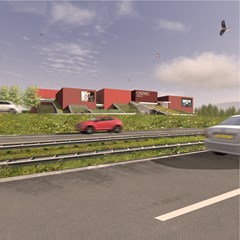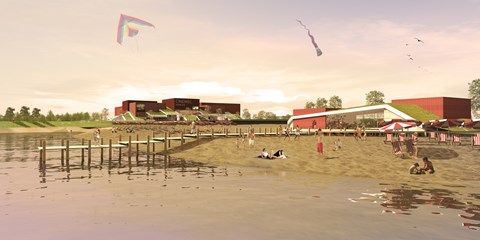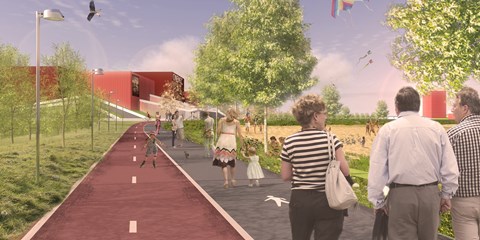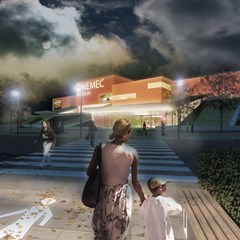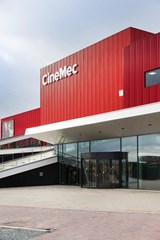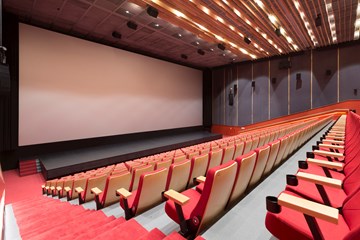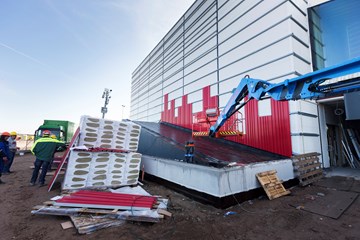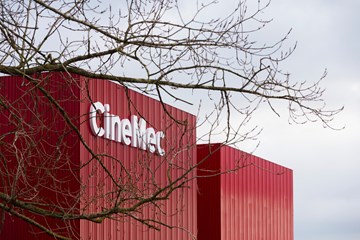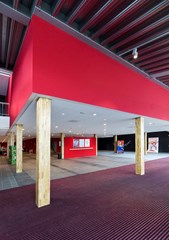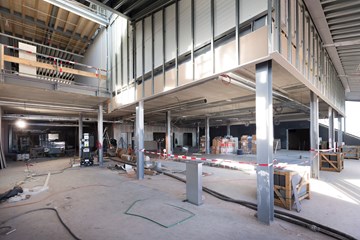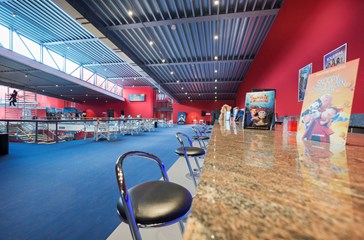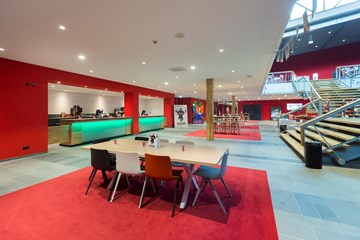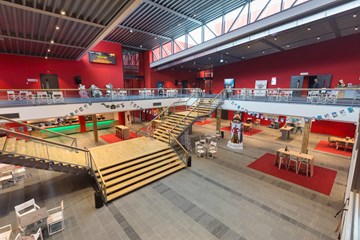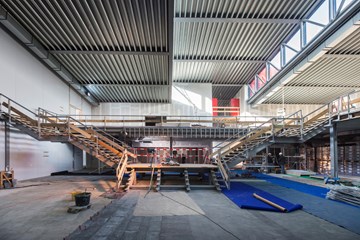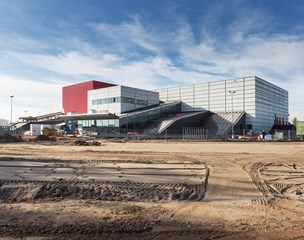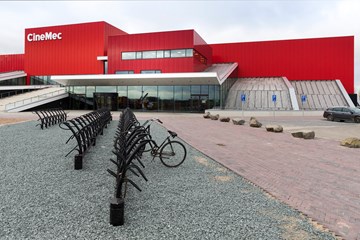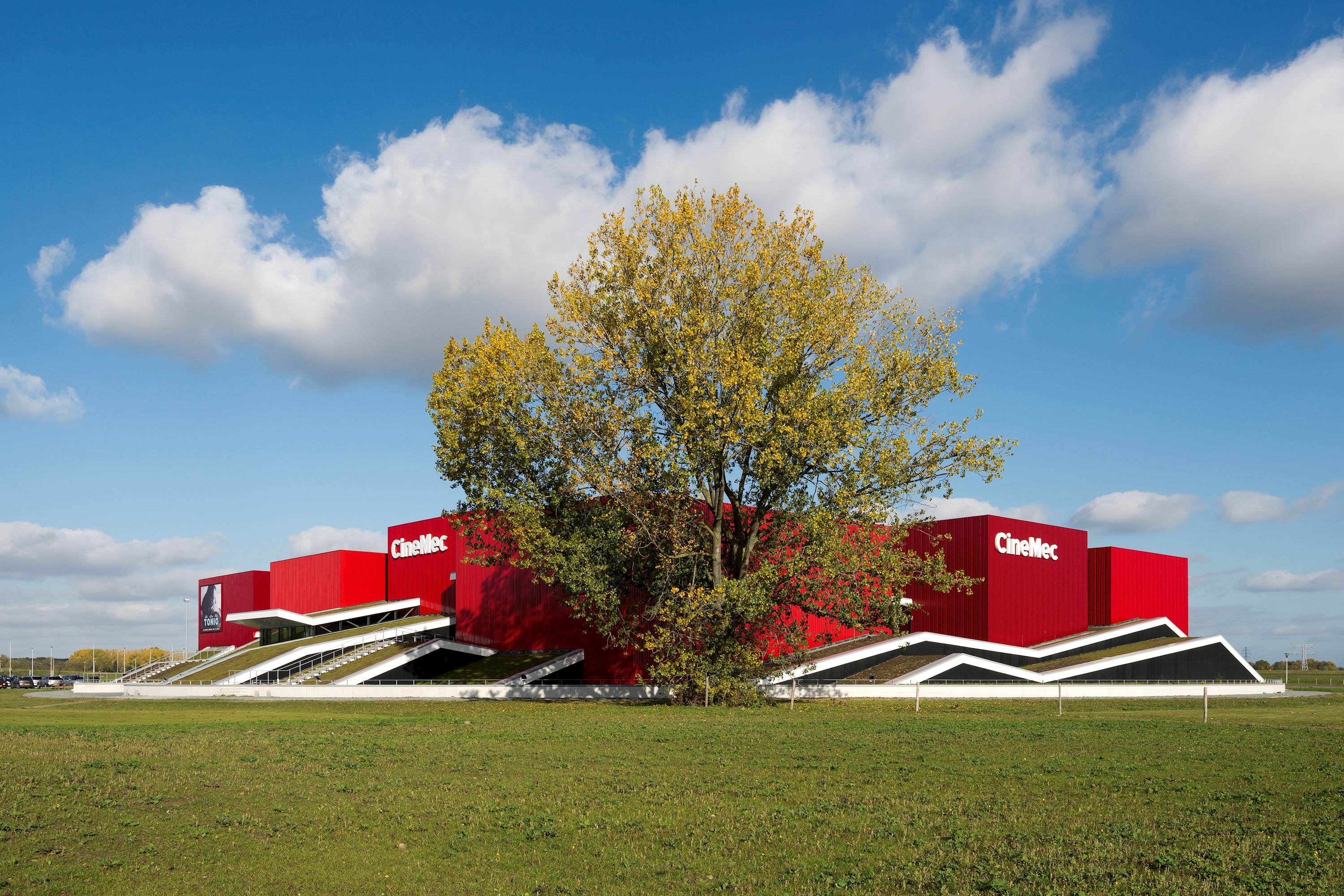CineMec Nijmegen

From the first sketch to the first film in 14 months: ABT, DP6 and CineMec achieved this in Nijmegen. Through intelligent working with BIM, they built a brand new multitainment complex extremely quickly and on a limited budget. The Nijmegen CineMec, with gross floor area of 12,9607 m2, is located at a highly visible location on Mauritssingel. With a location in the bend of the River Waal between Nijmegen and Arnhem, the cinema borders the new recreation pond. CineMec has been built on a circular foundation sheet that ensures that the impact on the archaeological monument underground is kept to a minimum. The roof over the space between has been cut into and folded along a number of lines. The intervening spaces created as a result provide daylight deep into the building. The building functions primarily as a cinema, but it is also a venue – just as with the CineMec predecessor in Ede – for symposia, e-learning activities and 'multimedia events', such as concerts and theatrical productions. The largest hall will have 780 seats and offers space for congresses as well. There will also be a separate floor space for trade fairs.
Project partners
Name
ABTNiki Loonen
Team members
Niki LoonenConsultants, Engineering
Company Type
Consultants, EngineeringBuilding services engineering (mep), Structural engineering, Geotechnics, Acoustics, Architectural engineering
Comfort & Health
Building services engineering (mep), AcousticsEngineering & Safety
Structural engineering, GeotechnicsDesign & Development
Architectural engineeringName
DGMRTeam members
Consultants, Engineering
Company Type
Consultants, EngineeringRelated projects
No results found
Did your company worked on this project? Go to the Public page and list yourself as a project partner to access your company only page
Which project partner should receive your project listing request?
Document generator
Thank you for using the document generator again! Click the button to start a free trial period of 5 documents.
Document generator
Your trial period has been expired. Please contact info@galleo.co.
Click the +Favorite button to add this project to your personal favorites

