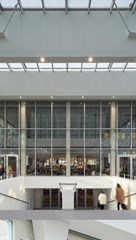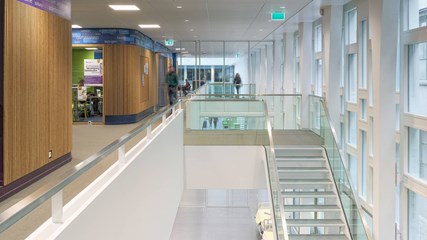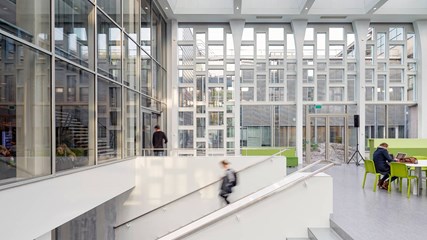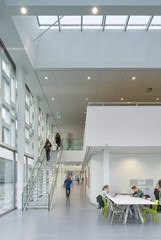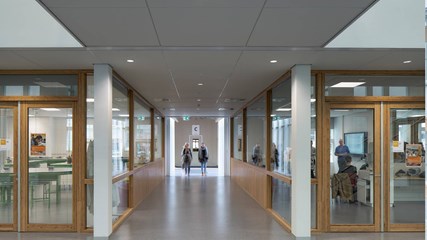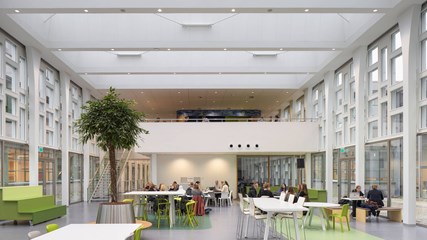Project language:
Wiebengacomplex
General

The Wiebenga Complex is a national monument and serves as a faculty building for the Hanzehogeschool Groningen. This complex consists out of multiple existing buildings with a recently developed outer area.
In the designing process of this project, there were multiple measures integrated to ensure the structure is earthquake resistant. A lot of detail was put in the distribution of the forces from the different parts of the construction. The steel column structure together with four seismic walls was chosen in order to enhance the ductility of the building. The ground floor is a reinforced concrete floor. This floor is used to disperse the horizontal forces coming for the top floors into the pile foundation. The foundation beams underneath the stability walls were heavily reinforced so they can absorb the horizontal forces produced by an earthquake.
Project partners
Logo
Name
Team members
Company type
Expertise
DGMR
Name
DGMRConsultants, Engineering
Company Type
Consultants, EngineeringFire safety consultant, Building physics consultant
Other
Fire safety consultant, Building physics consultant
abtWassenaar
Name
abtWassenaarConsultants, Engineering
Company Type
Consultants, EngineeringStructural engineering
Engineering & Safety
Structural engineering
Author
DP6 architectuurstudio
Name
DP6 architectuurstudioArchitecture
Company Type
ArchitectureArchitecture
Other
ArchitectureRelated projects
No results found
Company only pages are only available for project partners of a project. Since you are not listed as a project partner, you are not able to access this company only page.
Did your company worked on this project? Go to the Public page and list yourself as a project partner to access your company only page
Did your company worked on this project? Go to the Public page and list yourself as a project partner to access your company only page
Uploading a picture is currently only possible if you worked on this project and your company is listed in the team.
You're now following Wiebengacomplex. Click here to see everything you're following.
You stopped following Wiebengacomplex
Project added to your favorite projects. Click here to see your favorites.
Wiebengacomplex is removed from your Favorites
Which project partner should receive your project listing request?
Your request has been sent to the project owner. You'll receive an email when your request has been accepted.
Document generator
Thank you for using the document generator again! Click the button to start a free trial period of 5 documents.
Document generator
Your trial period has been expired. Please contact info@galleo.co.
Click the +Favorite button to add this project to your personal favorites

