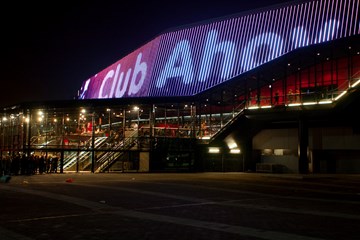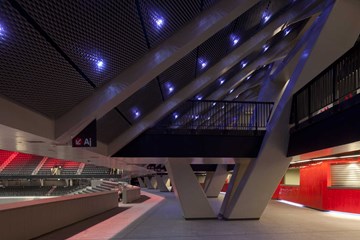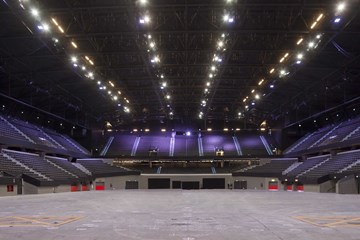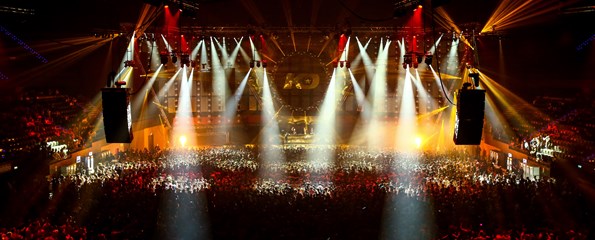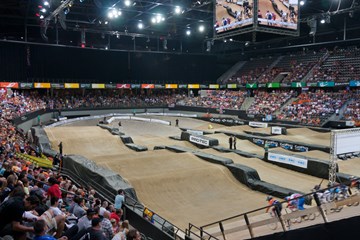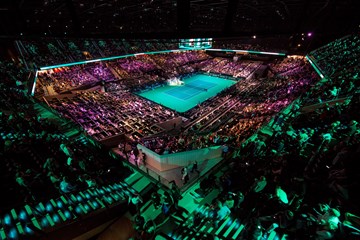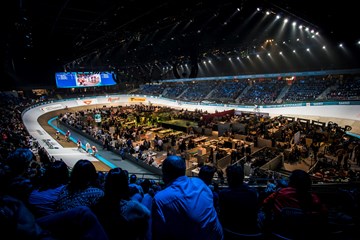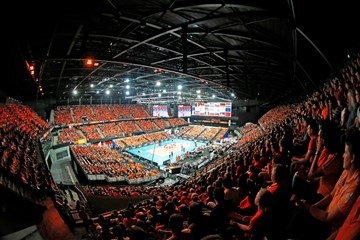Rotterdam Ahoy
De speelplaats van Rotterdam
Generaties liefhebbers van boksen, wielrennen, tennis, kunstschaatsen en basketbal koesteren dierbare herinneringen die Rotterdam Ahoy als decor hebben. Vanaf begin jaren zeventig is het Sportpaleis de speelplaats van de stad Rotterdam, waar ook grote popsterren, dance events en beurzen onderdak vinden.
In overeenstemming met de mentaliteit van de stad was het oude Rotterdam Ahoy opgezet als een no-nonsense evenementen-gebouw. Zodra de show voorbij was wilde je weg. Bij de modernisering van Rotterdam Ahoy was de opdracht aan architectenbureau ZJA niet alleen voor extra bezoekers-capaciteit te zorgen, maar vooral om de kwaliteit van de beleving van die bezoekers te verhogen. Verblijven en rondlopen door Ahoy moest een aangenaam en welkom gevoel oproepen. Wat eerder gaan en wat langer blijven, als de wedstrijd of het concert voorbij zijn, daartoe moest het nieuwe Rotterdam Ahoy je overhalen.
Slimme vernieuwing
Er vond een kleine uitbreiding in vierkante meters plaats, rond de nieuwe ingang. Maar de meeste verbeteringen trekken weinig aandacht, terwijl ze toch de flexibiliteit en capaciteit vergroten. Bestaande ruimtes konden nieuwe functies krijgen. Het dak werd verhoogd en de belastbaarheid van de spanten vergroot, zodat tegemoet gekomen wordt aan de nieuwste en hoogste eisen die gesteld worden aan licht en geluidsinstallaties. Vrachtwagens met onderdelen voor podia, wielerbaan en BMX-terrein hebben een betere toegang.
Samen met interieur-architecten Merkx+Girod ontwierp ZJA een herindeling van de begane grond en de eerste verdieping. Er kwamen bezoekerspleinen met nieuwe bars, winkels, toiletten en garderobes. Een nieuwe galerij verbindt de bestaande tribunes met elkaar, wat een intiemere en aantrekkelijker sfeer oplevert. De plek van het podium is in de nieuwe situatie vrij te kiezen, er kan een intiem concert met 3000 zitplaatsen of een massa-event met 15.000 bezoekers plaatsvinden.
Lijn in de aankleding
Door het plafond en de zichtbare installaties donker te maken ontstaat een neutrale achtergrond, zodat met licht en aankleding veel verschillende sferen worden opgeroepen. Aan de buitenkant zijn de tribunes bekleed met metaalgaas, waar de lichten doorheen spelen. Het suggereert een sterrenhemel, en voegt een speels visueel element toe. Goede bewegwijzering op de vloeren en heldere kleuren bij de bars en verkooppunten geven de bezoekers overzicht en zorgen voor een gastvrije sfeer.
Ook voor de passant en als eerste indruk voor de bezoeker is Rotterdam Ahoy vernieuwd. De ingang is geen donkere façade meer, maar een open en transparante ruimte, die de aandacht naar binnen trekt en het uitnodigende interieur naar buiten brengt. Met een groot LEDscherm wordt levendig gecommuniceerd wat er te doen is. Van technologie-beurzen tot shows met monster-trucks, van jazz tot kickboksgala’s, Rotterdam Ahoy biedt een variëteit aan evenementen, waar je met vrienden bovendien graag wat bij eet en drinkt. De speelplaats van de stad heeft wat meer van een huiskamer gekregen.
ZJA: Architect
Opdrachtgever: Ontwikkelingsbedrijf Rotterdam
Interieurarchitect: Merkx+Girod
[English]
A playground for Rotterdam
Generations of aficionados of boxing, cycling, tennis, figure skating and basketball cherish their memories that have Rotterdam Ahoy as their backdrop. Starting in the early seventies the sport palace is Rotterdam’s playground, also housing the concerts of big pop stars, dance events and trade fairs.
In tune with the city’s mentality the old Rotterdam Ahoy was designed as a no-nonsense events venue. As soon as the show was over you were glad you could leave. The modernization of Rotterdam Ahoy instructed the architectural studio ZJA to not only increase the capacity of seats, but to also upgrade the visitor experience. The objective was to give people visiting and walking around Ahoy a pleasant and welcoming feeling. The new Rotterdam Ahoy was to convince you to come early and stay a little longer when the concert or the match were over.
Smart renovation
A small increase in square meters was introduced around the new entrance. But most of the improvements draw little attention, despite increasing flexibility and capacity. The roof’s height was increased, and the frame and rafters were strengthened to carry a greater load, making sure the most recent and toughest requirements concerning light and sound installations could be met. Trucks delivering parts for the stages, the velodrome or the BMC-track have much better access.
In collaboration with interior architects Merkx+Girod ZJA reconfigured the lay-out of the ground floor and the first floor. Visitor’s squares were created around which bars, shops, rest rooms and cloak rooms were situated. There is a new gallery connecting the existing stands, producing a much more intimate and pleasant atmosphere. The new design allows for the stage to be put anywhere, ranging from an intimate concert with 3.000 seats to a mass event hosting 15.000 visitors.
Variety of settings
By choosing dark colours for the ceiling and the installations in sight a neutral backdrop is created, allowing the evocation of a wide variety of settings and atmospheres by lighting and staging. The backside of the stands are clad with a sheet of metal gauze, through which the lights shine playfully. It suggests a starry night and adds a playful visual element to the space. Clear signing on the floors and bright colours indicating the location of bars and outlets make sure the visitors have overview and find their way in a hospitable setting.
For passers-by and as a first impression Rotterdam Ahoy appears new as well. The entrance is no longer a dark facade, but a transparent and light space, drawing one’s attention inside and towards the inviting interior. A large LED screen provides lively communication of the ongoing program. That program can range from technology fairs to monster truck shows, but also a jazz festival or a kickboxing gala. Rotterdam Ahoy offers this great diversity of events, inviting you to dine and drink with your friends. The city’s playground has become a little more like a living room.
Architect: ZJA
Client: Ontwikkelingsbedrijf Rotterdam
Interior designer: Merkx+Girod
Project partners
Related associations
Related projects
No results found
Did your company worked on this project? Go to the Public page and list yourself as a project partner to access your company only page
Which project partner should receive your project listing request?
Document generator
Thank you for using the document generator again! Click the button to start a free trial period of 5 documents.
Document generator
Your trial period has been expired. Please contact info@galleo.co.
Click the +Favorite button to add this project to your personal favorites

