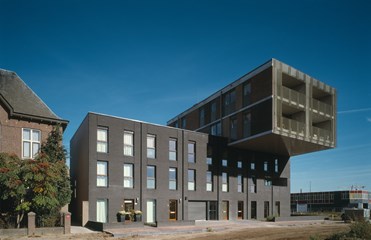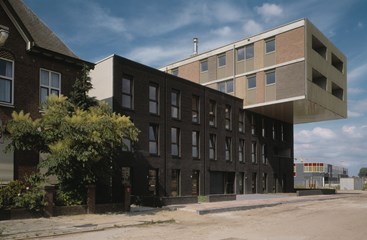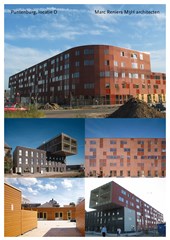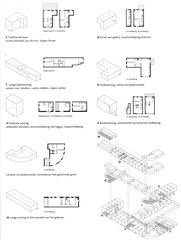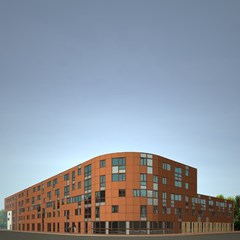Puntenburg
The building block with 54 homes, 2 commercial spaces and 80 underground parking spaces forms the transition between the existing buildings and new building blocks to be designed. The existing buildings consist of small-scale, rather crumbly low-rise buildings in a U-shape.
The design fits in with existing buildings. The corners of the building block are the reason for the design of no fewer than 21 different housing types. The houses vary in shape, orientation and direction. Some of the houses are located on a private-collective greened courtyard.
PARTNERS
Housing association SCW and LATEL, client
Heilijgers BV, contractor
Project partners
Related associations
Related projects
No results found
Did your company worked on this project? Go to the Public page and list yourself as a project partner to access your company only page
Which project partner should receive your project listing request?
Document generator
Thank you for using the document generator again! Click the button to start a free trial period of 5 documents.
Document generator
Your trial period has been expired. Please contact info@galleo.co.
Click the +Favorite button to add this project to your personal favorites

