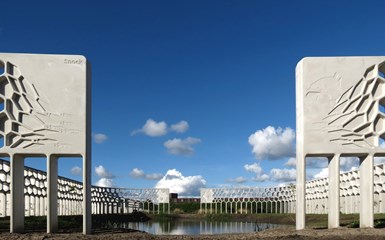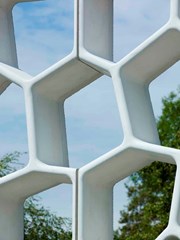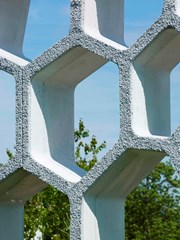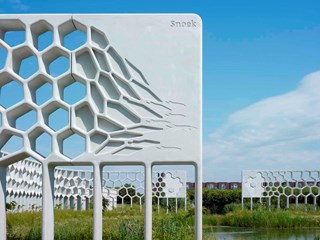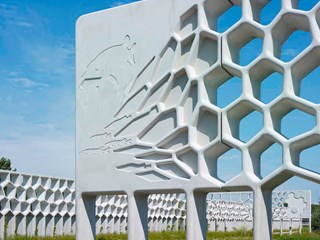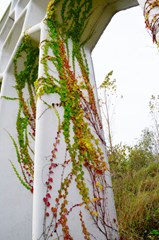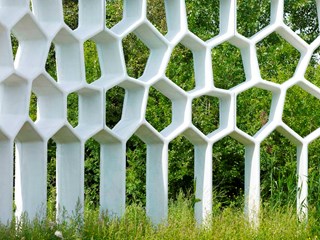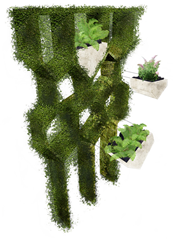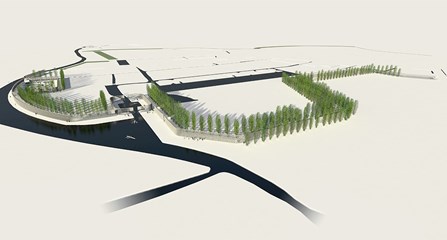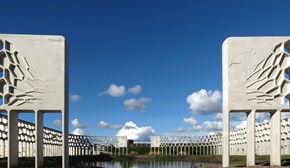Project language:
Park Pergola
General

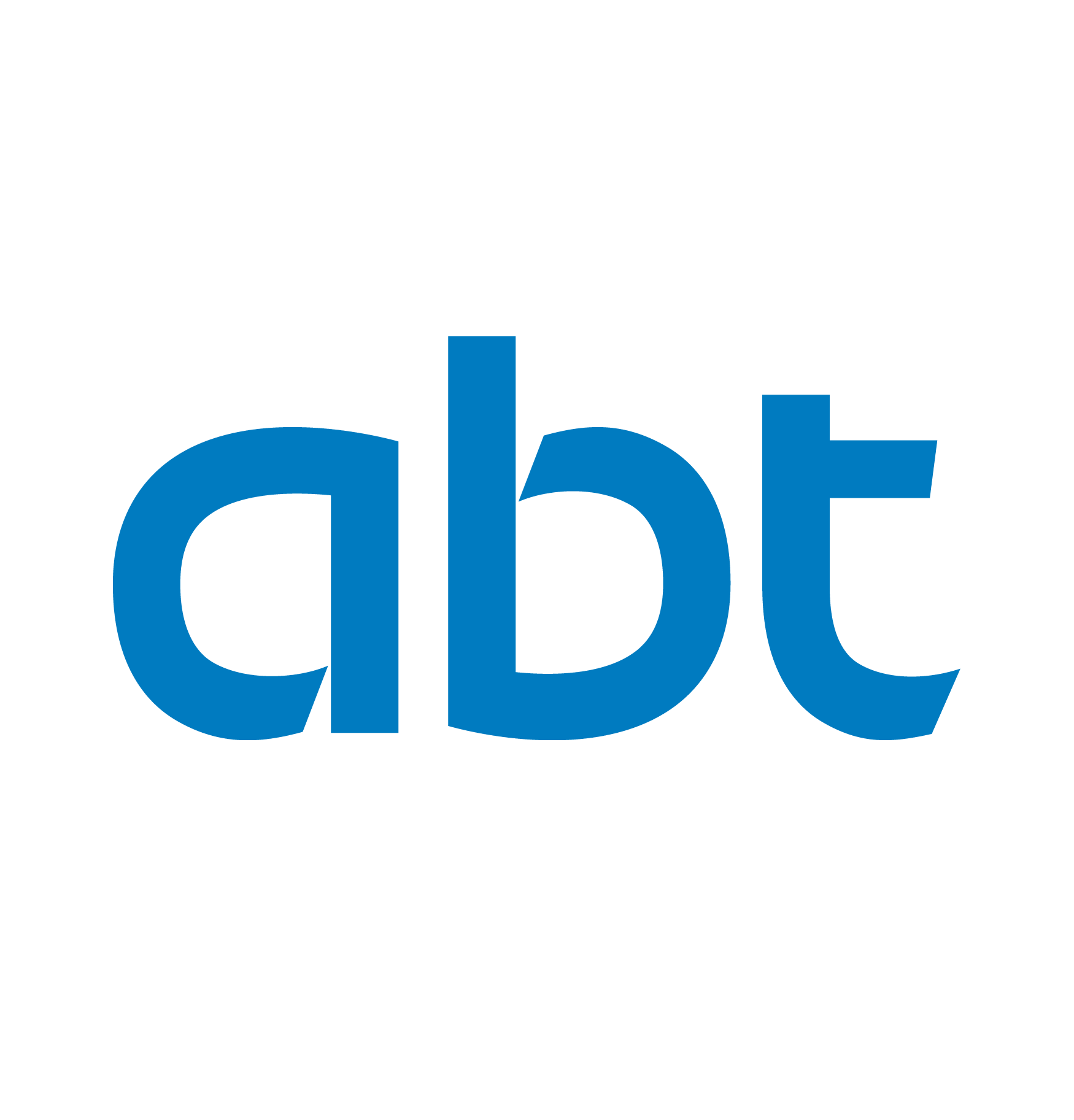
The Park Pergola in the Leidsche Rijn Park is thé place where nature and culture come together. This botanical and ecological pergola offers the park visitors esthetic delight in a cultural-historical context and provides for a greater diversity in flora and fauna.
The pergola is proposed to be 3,5 km long and 6m high and surrounds in an open and transparent way the green courtyard of the Maxima Park. In a cultural-historical perspective the courtyard is perceived as an illusion of paradise, a secluded area, being in contrast with the outer world. Here people are withdrawn from the world and can retreat into themselves. The Park Pergola defines the borders of the green courtyard, it marks the transition from one atmosphere into another. But because of the detailed gateways and its ecological and botanical content the pergola is also an attraction in itself.
The ecology of the Park Pergola adds to the ecology of the park. Climbing plants occupy the construction which is adorned with ferns, moss and other vegetation. In consultation with ecological experts places for shelter and nesting for different animals are fitted in and under the pergola. This way the Park pergola gives nature more space and at the same time brings it within reach of the visitors.
The exciting ecological and botanical diversity is presented well by the architectural design of the Park Pergola. Elevated honeycomb-elements, made out of durable concrete, with supporting columns formed as gateways, turn the pergola into a functional and at the same time recognizable entrance to another world. Because of the length of the Park Pergola, new ecological connections can originate on a large scale; the pergola follows a route by which it crosses and accentuates the different parts of the park. For instance, the pergola doubles itself over a length of almost 200 meters to surround a sculptural garden.
As a result, the Park Pergola is always more than just a necessary boundary line between two worlds; it is a crossing point you want to experience before entering the hidden paradise.
Without question, the design and construction of the Parkpergola were a challenge to realise. The pergola has been built using elements made from high-quality fair-faced concrete. This placed demands on both the material and the production process. Additional considerations were the construction itself, safety and sustainability. The entire construction of the Parkpergola has an expected lifespan of 100 years.
In terms of its scale, slender appearance and level of detail, the design by West 8 tested the limits of the current technology.
Coarse-grained concrete was applied to one side of the elements, allowing plants to better adhere to the surface.
In order to make the project feasible, a great of experimentation with moulding techniques and the reuse of moulds was conducted during the preparatory stage. This repetition and the decision to use regular concrete instead of high-strength concrete were deciding factors in terms of feasibility.
By repeating standard elements, we limited the number of moulds required. One major challenge was finding a way to free the extremely slender concrete elements, which are curved in two directions, from the moulds. Through experimentation and test castings, the proportions and dimensions of the standard elements were optimised. The desired degree of reinforcement could not be achieved on the sides, however; hot-dipped galvanised rebar was applied to these areas.
A conscious emphasis was placed on quality during the tender. The project was assigned to a prefab supplier, Züblin Gladbeck, as the main contractor, which eliminated the need for communication through another contractor as middleman. Scale models of two of the elements were also fabricated as part of the bid process. These needed to meet a minimum quality standard (based on CUR Recommendation 100) in order to earn the contract. The costs of the mock-up were submitted and reimbursed separately.
In this way, it was possible to realise the structure within the stipulated budget. Other enabling factors were the strong, meticulously-conceived design, the highly-engaged client and the optimal cooperation between the various parties. ABT bore responsibility for the technical consulting services, with regard to both feasibility and construction.
Project partners
Logo
Name
Team members
Company type
Expertise
Related projects
No results found
Company only pages are only available for project partners of a project. Since you are not listed as a project partner, you are not able to access this company only page.
Did your company worked on this project? Go to the Public page and list yourself as a project partner to access your company only page
Did your company worked on this project? Go to the Public page and list yourself as a project partner to access your company only page
Uploading a picture is currently only possible if you worked on this project and your company is listed in the team.
You're now following Park Pergola. Click here to see everything you're following.
You stopped following Park Pergola
Project added to your favorite projects. Click here to see your favorites.
Park Pergola is removed from your Favorites
Which project partner should receive your project listing request?
Your request has been sent to the project owner. You'll receive an email when your request has been accepted.
Document generator
Thank you for using the document generator again! Click the button to start a free trial period of 5 documents.
Document generator
Your trial period has been expired. Please contact info@galleo.co.
Click the +Favorite button to add this project to your personal favorites

