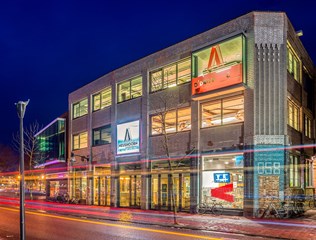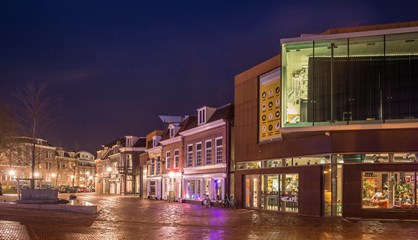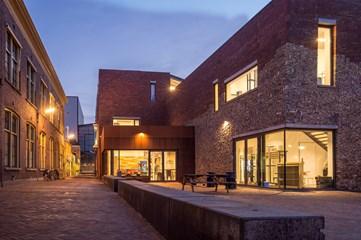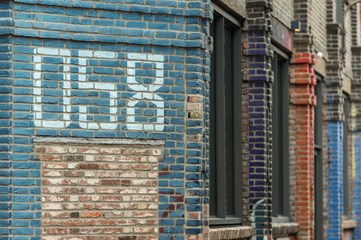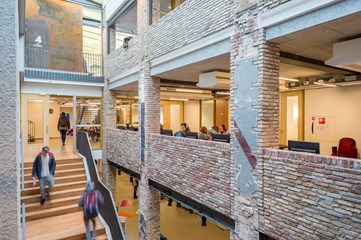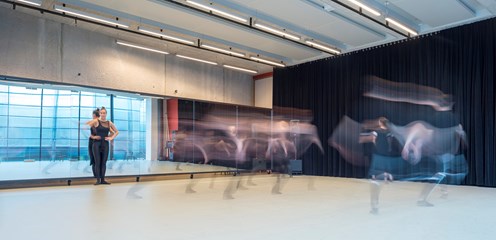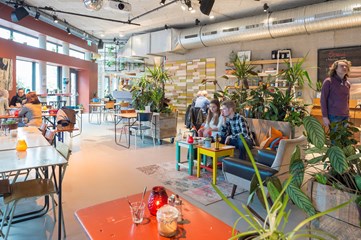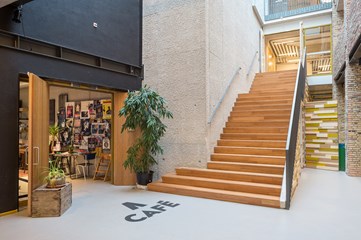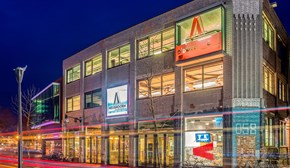Neushoorn (Harmoniekkwartier)
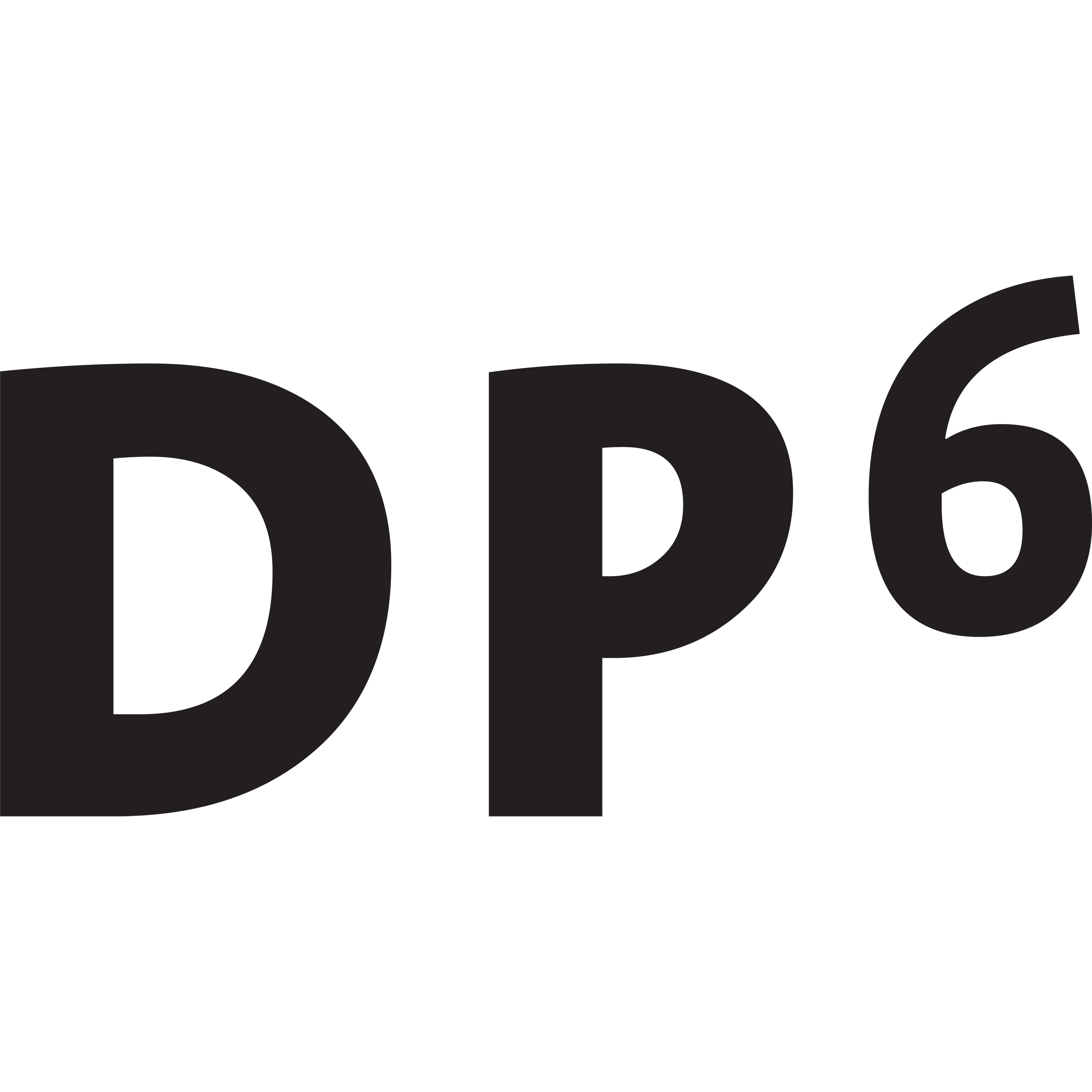
The Neushoorn plan includes large-scale auditoriums and smaller intimate rooms. Rough brick walls complete with graffiti, concrete and smoke-blackened timber flooring, glass and steel are the ingredients that provide the place with its atmosphere. Right next to the entrance the practical teaching rooms of D’Drive, School for Creative Industries and Pedagogical work of the Friesland College, can be seen. The theory classrooms feature a somewhat more restrained design with smooth walls, glass, wood and graphics. Every part of the building is intended for heavy use, sturdy enough to take some abuse and geared to promote creativity. Special details include the remains of demolished buildings projecting from neighboring walls and pieces of graffiti on re-used sections of brick wall.
The layout was defined by the location’s logistics. Essential to creating good logistics in a music venue is the ability to completely separate the public and backstage sections. For this reason, all the areas of pop music stage Neushoorn with public access are linked directly to the main entrance and the ground floor. All the backstage functions meet on the loading dock side of the building. Goods all remain on the same floor, differences in level are avoided, and travel lines are kept short.
De opzet van Neushoorn (Harmoniekwartier) voorziet in grootschalige zalen en kleinschalige intieme ruimten. Ruwe bakstenen muren met stukken graffiti, betonnen en gerookte houten vloeren, glas en staal zijn ingrediënten die sfeer geven. Direct bij de ingang is het praktijkonderwijs van D’Drive, school voor Creatieve industrie & Pedagogisch werk van het Friesland College zichtbaar. De theorieruimten zijn terughoudender ontworpen met vlakke wanden, glas, hout en grafische prints. Het hele gebouw faciliteert intensief gebruik, het kan tegen een stootje en het daagt uit tot creativiteit. Bijzondere details in het gebouw zijn overblijfsels van gesloopte panden tegen de buurpanden en stukken graffiti uit hergebruikte baksteen muren.
De logistiek op de locatie is de basis van het ontwerp. Essentie van een goede logistiek in een poppodium is het consequent uit elkaar houden van publiek en backstage. Om die reden zijn alle publieksruimten van Poppodium Neushoorn direct aan de hoofdentree en op de begane grond verbonden. Alle backstage functies zijn aan elkaar gekoppeld aan de zijde van het laden en lossen. Goederen blijven gelijkvloers, niveauverschillen worden voorkomen en er zijn korte lijnen.
The Neushoorn plan includes large-scale auditoriums and smaller intimate rooms. Rough brick walls complete with graffiti, concrete and smoke-blackened timber flooring, glass and steel are the ingredients that provide the place with its atmosphere. Right next to the entrance the practical teaching rooms of D’Drive, School for Creative Industries and Pedagogical work of the Friesland College, can be seen. The theory classrooms feature a somewhat more restrained design with smooth walls, glass, wood and graphics. Every part of the building is intended for heavy use, sturdy enough to take some abuse and geared to promote creativity. Special details include the remains of demolished buildings projecting from neighboring walls and pieces of graffiti on re-used sections of brick wall.
The layout was defined by the location’s logistics. Essential to creating good logistics in a music venue is the ability to completely separate the public and backstage sections. For this reason, all the areas of pop music stage Neushoorn with public access are linked directly to the main entrance and the ground floor. All the backstage functions meet on the loading dock side of the building. Goods all remain on the same floor, differences in level are avoided, and travel lines are kept short.
Project partners
Related projects
No results found
Did your company worked on this project? Go to the Public page and list yourself as a project partner to access your company only page
Which project partner should receive your project listing request?
Document generator
Thank you for using the document generator again! Click the button to start a free trial period of 5 documents.
Document generator
Your trial period has been expired. Please contact info@galleo.co.
Click the +Favorite button to add this project to your personal favorites

