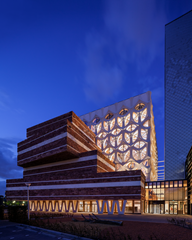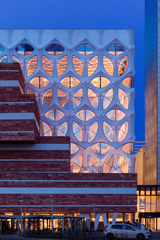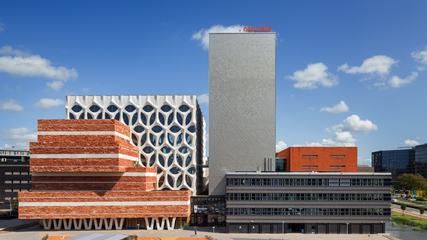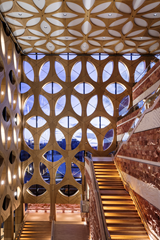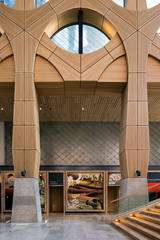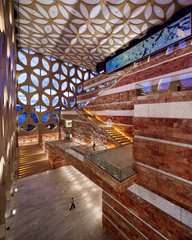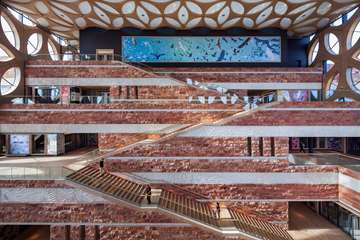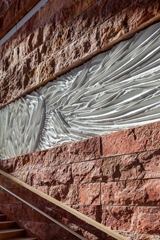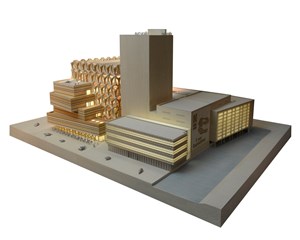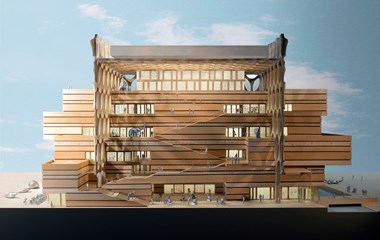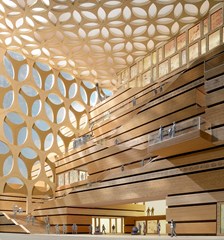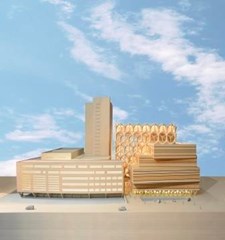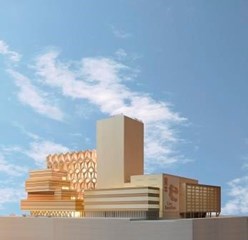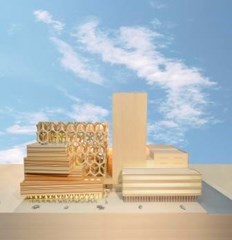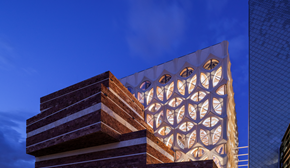Naturalis Biodiversity Center


The Naturalis Biodiversity Center is a research institute and natural history museum in Leiden. The merger of Naturalis museum with three university institutes (the Zoological Museum Amsterdam and the branches of the National Herbarium of the Netherlands in Leiden and Wageningen) means that it has outgrown its current site. Naturalis will soon accommodate a museum, laboratory and research facilities, office space and the complete natural history collection of 42 million objects under one roof.
Natural and sustainable
The ‘renovation work’ is being carried out in materials that age in a natural way. Natural stone, concrete, glass, steel and oak are all being used. In the design, Neutelings Riedijk Architects makes reference to the animal and plant world. For example, the façades and the ceiling of the hall are constructed from three-dimensional elements that together form a leaf pattern.
Glass dome structure
The centrepiece of the Naturalis Biodiversity Center is its glass dome structure. Just like the façades and the interior of the museum, the structure is made of sustainable materials. Sustainability has also been considered in the systems to be used.
Complex shaped concrete façade elements
In the design for the new Naturalis building, parametric modelling has been used to generate the shape of the complex shaped concrete façade elements. By using a parametric design, several design variants could easily be explored. By combining the parametric model directly with virtual reality, alternatives can be experienced on an actual scale and in the context of the building as a whole and be adapted “live” straight away.
Scope
The project covers a total area of 38,000 m2, of which around 18,000 m2 involves renovation of the existing building. Naturalis is also building a 17,000 m2 new build for the museum and a new laboratory building of around 3000 m2. It is expected that the building will be complete by the end of 2018.
The Naturalis Biodiversity Center is a research institute and natural history museum in Leiden. The merger of Naturalis museum with three university institutes (the Zoological Museum Amsterdam and the branches of the National Herbarium of the Netherlands in Leiden and Wageningen) means that it has outgrown its current site. Naturalis will soon accommodate a museum, laboratory and research facilities, office space and the complete natural history collection of 42 million objects under one roof.
Natural and sustainable
The ‘renovation work’ is being carried out in materials that age in a natural way. Natural stone, concrete, glass, steel and oak are all being used. In the design, Neutelings Riedijk Architects makes reference to the animal and plant world. For example, the façades and the ceiling of the hall are constructed from three-dimensional elements that together form a leaf pattern.
Glass dome structure
The centrepiece of the Naturalis Biodiversity Center is its glass dome structure. Just like the façades and the interior of the museum, the structure is made of sustainable materials. Sustainability has also been considered in the systems to be used.
Complex shaped concrete façade elements
In the design for the new Naturalis building, parametric modelling has been used to generate the shape of the complex shaped concrete façade elements. By using a parametric design, several design variants could easily be explored. By combining the parametric model directly with virtual reality, alternatives can be experienced on an actual scale and in the context of the building as a whole and be adapted “live” straight away.
Scope
The project covers a total area of 38,000 m2, of which around 18,000 m2 involves renovation of the existing building. Naturalis is also building a 17,000 m2 new build for the museum and a new laboratory building of around 3000 m2. It is expected that the building will be complete by the end of 2018.
Project partners
Name
ABTJoost Salemink, Gyuszi Florian, ewoud heijink, Gerbert Boezewinkel, Dion de Leeuw
Team members
Joost Salemink, Gyuszi Florian, ewoud heijink, Gerbert Boezewinkel, Dion de LeeuwConsultants, Engineering
Company Type
Consultants, EngineeringArchitectural engineering, Contract Management, Site supervision
Design & Development
Architectural engineeringOther
Contract Management, Site supervisionName
DGMRTeam members
Consultants, Engineering
Company Type
Consultants, EngineeringBuilding physics, Sustainability, Acoustic consulting, Fire safety
Comfort & Health
Building physicsEngineering & Safety
SustainabilityOther
Acoustic consulting, Fire safetyName
Huisman & Van MuijenTeam members
Consultants, Engineering
Company Type
Consultants, EngineeringInstallation design
Other
Installation designRelated projects
No results found
Did your company worked on this project? Go to the Public page and list yourself as a project partner to access your company only page
Which project partner should receive your project listing request?
Document generator
Thank you for using the document generator again! Click the button to start a free trial period of 5 documents.
Document generator
Your trial period has been expired. Please contact info@galleo.co.
Click the +Favorite button to add this project to your personal favorites

