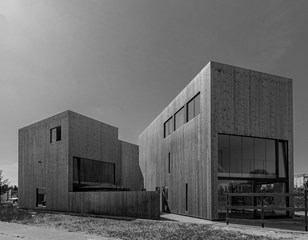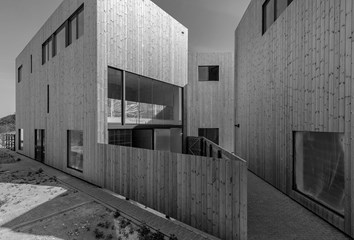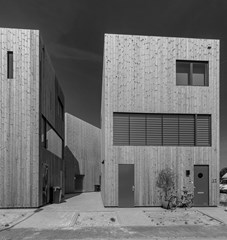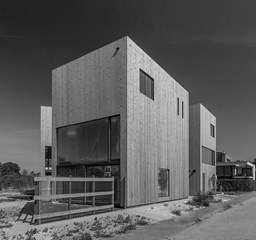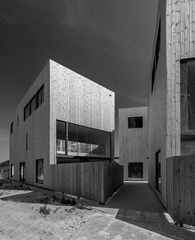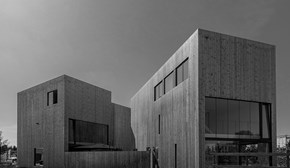M10 Woningen
Een intrigerende configuratie van 4 woningen. Ze zijn zo dicht mogelijk naar het midden van de kavel geschoven, zodat er nog net een smalle steeg tussen de blokjes overbleef. Door de knikken in de steeg is deze nergens in de volle lengte te overzien en dat maakt het heel spannend.
Door de positionering van de woningen in het midden blijft er rondom een strook tuin over. Die is door landschapsarchitect Katie Tedder ontworpen als pluktuin.
Omdat de tuinafscheidingen een voortzetting is van de houten gevels, ontstaat een zeer sculpturaal geheel.
Ten tijde van de foto's was die tuin nog niet aangelegd en de woningen nog niet allemaal opgeleverd. Dus later nieuwe foto's, misschien zelfs wel in kleur.
Project partners
Related projects
No results found
Did your company worked on this project? Go to the Public page and list yourself as a project partner to access your company only page
Which project partner should receive your project listing request?
Document generator
Thank you for using the document generator again! Click the button to start a free trial period of 5 documents.
Document generator
Your trial period has been expired. Please contact info@galleo.co.
Click the +Favorite button to add this project to your personal favorites

