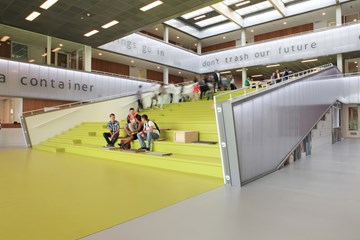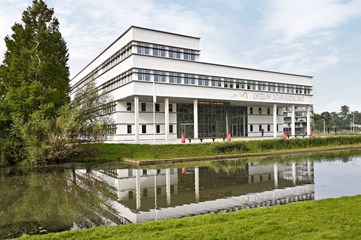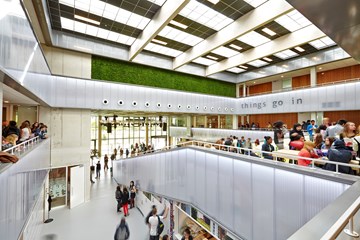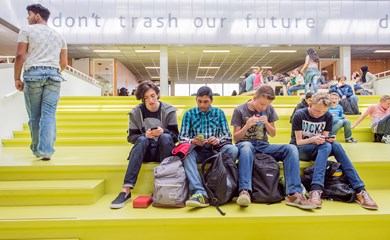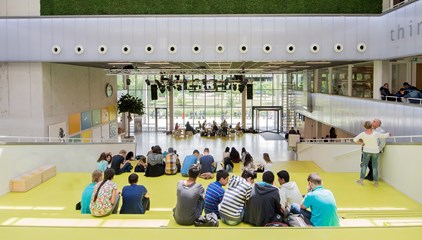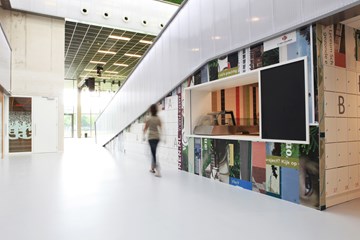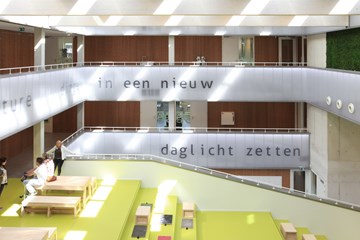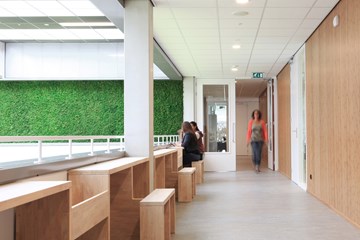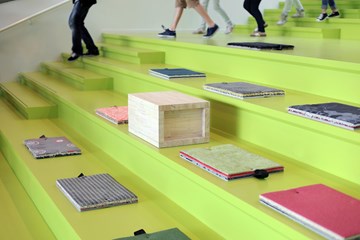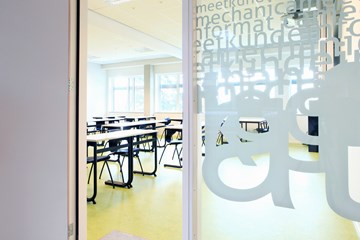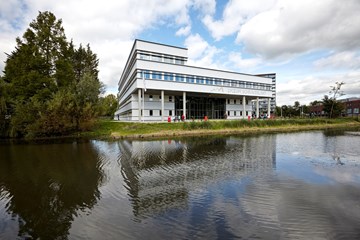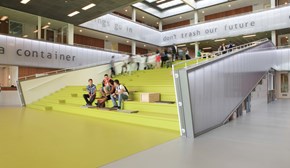Lyceum Schravenlant
Lyceum Schravenlant is the first school building in the Netherlands that has been fully realized in the philosophy of Cradle to Cradle (C2C). From multiple angles, we looked at how the school as a whole can be maximally sustainable.
The Schravenlant Lyceum’s design has a people-centric focus; creating a healthy living environment.It has a robustness in the form of robust C2C materials such as foils and floors, recycled and recyclable materials. The school has a sensor-controlled system for air, heating and lighting, CO2-controlled ventilation, and indoor landscaping, reindeer moss, for acoustics and humidity. For the interior, a piece of history from the old school building was taken into the new. The old lockers, for example, have been completely stripped and powder-coated again. Old building boards are also fully integrated into the interior.
EDUCATIONAL
The design of the lyceum is geared to didactic usefulness that stimulates sustainable awareness among students. From the outset, the students were actively involved in the development of their new school building. They had a say in the selection of architects and the students designed the building together with LIAG. The desk was designed in close collaboration with the students. A competition has been organized for the texts on the atrium railings. With the design, LIAG consciously provoked the curiosity of the students, for example by leaving the installations partly visible.
COMPACT VOLUME
The spacious, light filled hall is the beating heart of the school. The high space not only provides an overview and a sense of tranquility; the stairs also make it an excellent meeting place. On special occasions the hall serves as an auditorium and the stairs as a grandstand. Cushions have been made from upcycled carpet samples and seat belts for extra seating comfort.
The compact design, with the classrooms around the hall, also forms the basis of the sustainable concept. With a minimum of corridors, the ducting and infrastructure are minimised and the energy loss through facades remains limited. Moreover, the structure offers great flexibility; if the school shrinks, then two doors can be locked and part of the classrooms converted into community facilities. The gym is designed so that it can already be rented separately. If the school grows, the roof offers space for the construction of extra classrooms.
READY FOR THE FUTURE
The building is anticipated to apply new techniques in the future when it becomes feasible. The school building can be flexibly arranged by, among other things, an installation layout related to the grid dimensions and flexible walls. This allows the building to shrink, grow or accommodate other functions without problems in the future. Building components can now also be used independently of each other.
Project partners
Related projects
No results found
Did your company worked on this project? Go to the Public page and list yourself as a project partner to access your company only page
Which project partner should receive your project listing request?
Document generator
Thank you for using the document generator again! Click the button to start a free trial period of 5 documents.
Document generator
Your trial period has been expired. Please contact info@galleo.co.
Click the +Favorite button to add this project to your personal favorites

