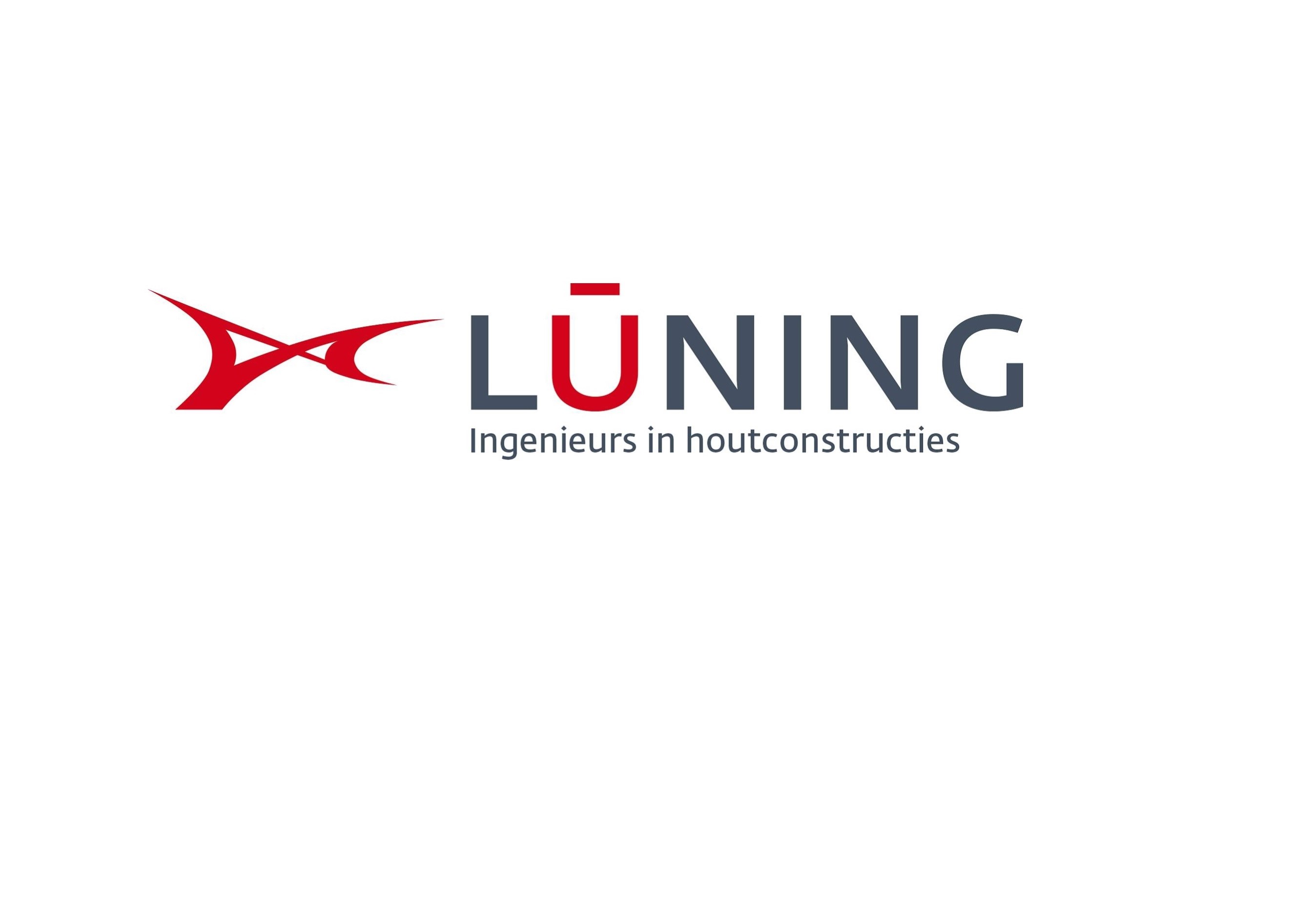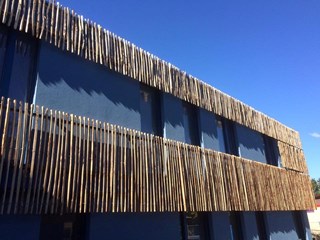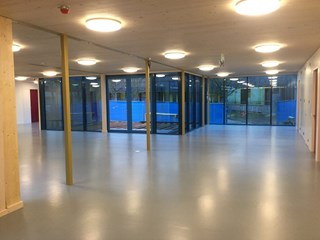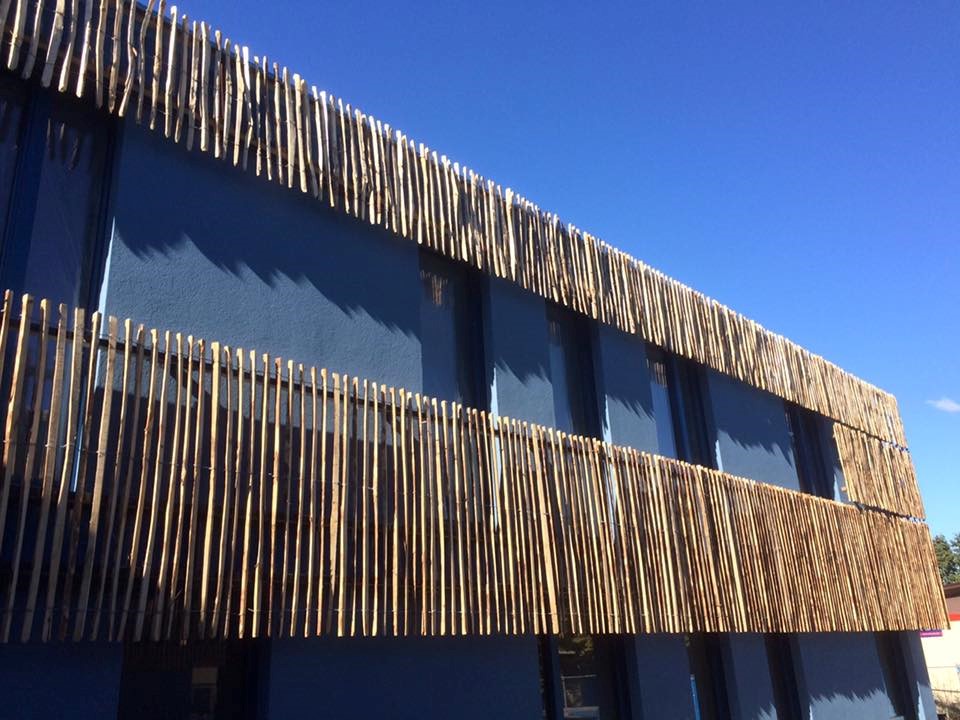Health center Gaardenpad

At the in Schiedam, Ipse de Bruggen wanted to expand its existing care center. The center for people with disabilities consists of a two layers residential building. With the extension, the existing center has been increased by approximately 2,400m2. The new care center has a wooden supporting structure made of CLT walls between adjacent client rooms as well as between the rooms and the corridor. Many of the walls are made visible in the interior. This gives the location a warm and cozy atmosphere, which was an important wish for the client. By developing smart floor plans, it has been possible to keep the layout flexible for future adjustments. The outside is covered with wooden slats and organically shaped balconies situated against the building.
Besides the walls, the structure consists Cross Laminated Timber floor panels. Another reason to choose timber as main material were the advantages of a very short construction period with relatively little inconvenience. The construction time was less than 9 months and the nuisance from noise and dust was reduced to a minimum.
Project partners
Related projects
No results found
Did your company worked on this project? Go to the Public page and list yourself as a project partner to access your company only page
Which project partner should receive your project listing request?
Document generator
Thank you for using the document generator again! Click the button to start a free trial period of 5 documents.
Document generator
Your trial period has been expired. Please contact info@galleo.co.
Click the +Favorite button to add this project to your personal favorites



