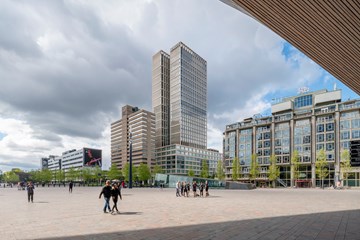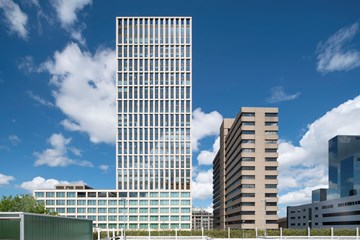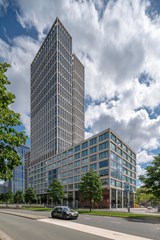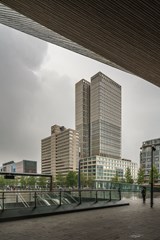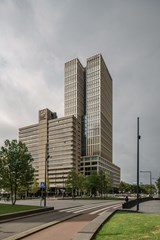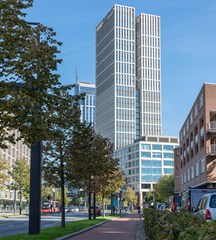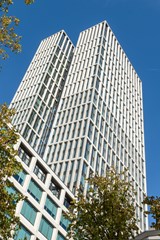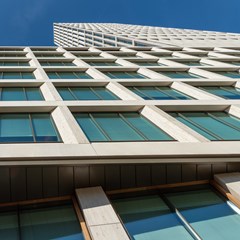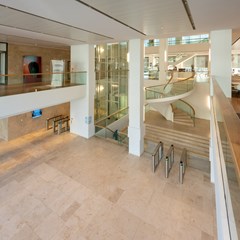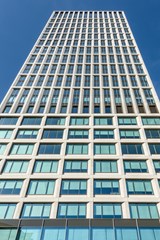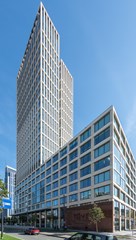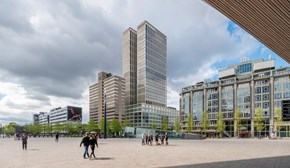First
The First Rotterdam office building is located in a striking location in the middle of Rotterdam, on Weena opposite the new Central Station.
The location is at the transition from the Central Business District to the 19th century residential areas of the Old West. The complex consists of a rectangular building block (35 m high) topped by a 130 m tower. The bottom two floors are designed as a transparent plinth and furnished with inviting entrance lobbies and public functions, such as a restaurant and an art gallery. As a continuation of this plinth, a connection to the existing buildings is made on the east side through a glass conservatory. This serves both as a windbreak and as a transparent entrance to the inner courtyard, which has been designed as a city garden.
The design has been elaborated in all its parts according to the latest sustainability insights and has received a Breeam - EXCELLENT classification.
Project partners
Related projects
No results found
Did your company worked on this project? Go to the Public page and list yourself as a project partner to access your company only page
Which project partner should receive your project listing request?
Document generator
Thank you for using the document generator again! Click the button to start a free trial period of 5 documents.
Document generator
Your trial period has been expired. Please contact info@galleo.co.
Click the +Favorite button to add this project to your personal favorites

