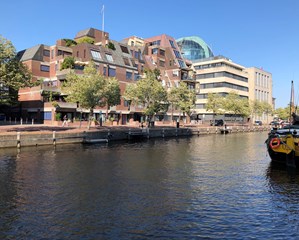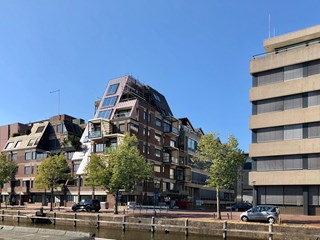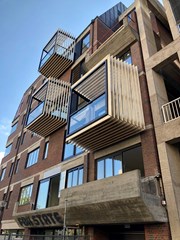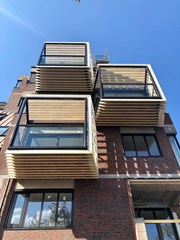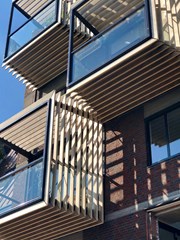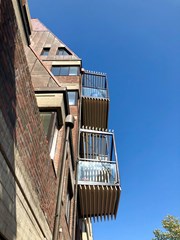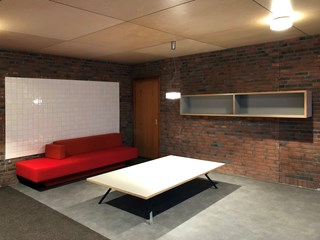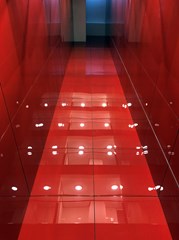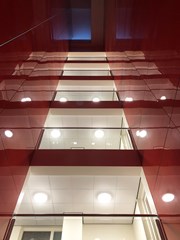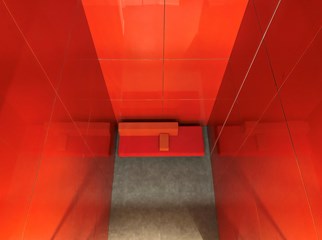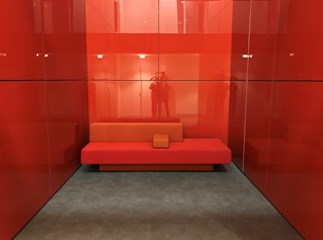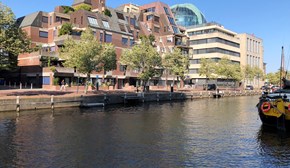Project language:
FBA Staete, Leeuwarden
General

In the city center of Leeuwarden, a former office building designed by Abe Bonnema for Friesland Bank Assurantiën has been converted by Borren Staalenhoef architects into a residential building with a wide variety of apartments. All apartments have been given an outdoor space. This has been achieved by adding balconies, but also by making smart use of existing building parts, such as the awning, planters and the part of the parking basement protruding under the building. In the center of FBA state, the toilet groups of the former office, placed at landing height, have been sawn away, this is now a small loft of seven floors high. BSa designed the communal areas with enamelled red glass walls. In the original building, the risers were not spatially challenging. With sometimes only one or two houses per floor, we thought it was important to save the void in the building so that residents can “hear and meet” each other.
Project partners
Logo
Name
Team members
Company type
Expertise
Related associations
Logo
Name
Related projects
No results found
Company only pages are only available for project partners of a project. Since you are not listed as a project partner, you are not able to access this company only page.
Did your company worked on this project? Go to the Public page and list yourself as a project partner to access your company only page
Did your company worked on this project? Go to the Public page and list yourself as a project partner to access your company only page
Uploading a picture is currently only possible if you worked on this project and your company is listed in the team.
You're now following FBA Staete, Leeuwarden. Click here to see everything you're following.
You stopped following FBA Staete, Leeuwarden
Project added to your favorite projects. Click here to see your favorites.
FBA Staete, Leeuwarden is removed from your Favorites
Which project partner should receive your project listing request?
Your request has been sent to the project owner. You'll receive an email when your request has been accepted.
Document generator
Thank you for using the document generator again! Click the button to start a free trial period of 5 documents.
Document generator
Your trial period has been expired. Please contact info@galleo.co.
Click the +Favorite button to add this project to your personal favorites

