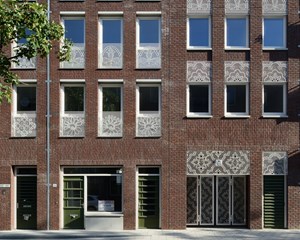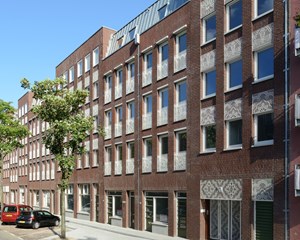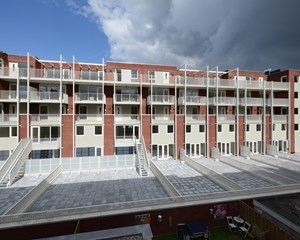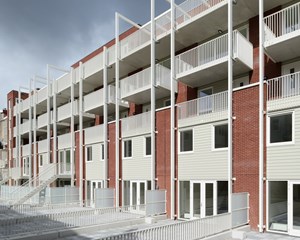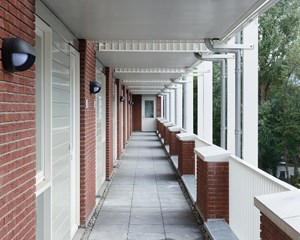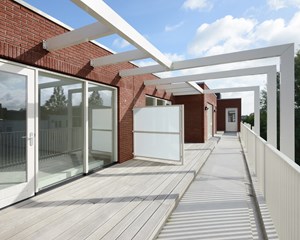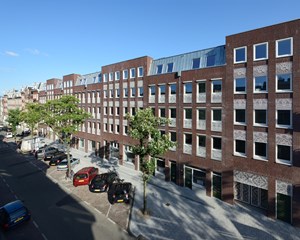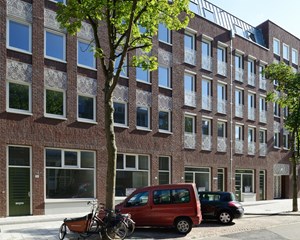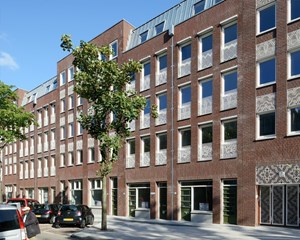Ensemble 3e Oosterparkstraat
This new residential building on 3e Oosterparkstraat replaced a large part of the ensemble of 16 buildings. Four of the sixteen buildings remain. The rest is replaced by new buildings designed by M3H.
The new building matches the characteristics of the existing buildings. The old buildings are characterized by their typical articulation with two types of buildings. The low building with four floors and a roof floor and the high building with an extra layer (a workshop) on the ground floor. As a result, the buildings are offset by half a floor.
The new high and low buildings stand out because of the different plinth and roof molding. In addition, the windows in the middle part are provided with a specially designed railing, which is low in the window of the high houses and high in the window of the low houses. As a result, the buildings seem to be staggered by half a floor with respect to each other and a fascinating rhythm is created in the facade.
PARTNERS
Ymere development, client
Dura Vermeer, contractor
DEMAKERSVAN, works of art fencing
Project partners
Related associations
Related projects
No results found
Did your company worked on this project? Go to the Public page and list yourself as a project partner to access your company only page
Which project partner should receive your project listing request?
Document generator
Thank you for using the document generator again! Click the button to start a free trial period of 5 documents.
Document generator
Your trial period has been expired. Please contact info@galleo.co.
Click the +Favorite button to add this project to your personal favorites

