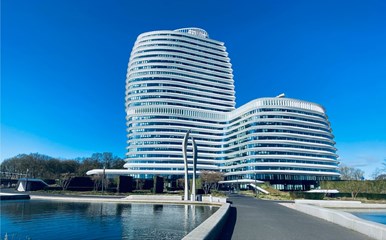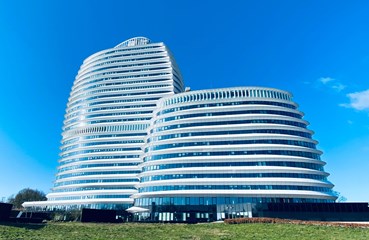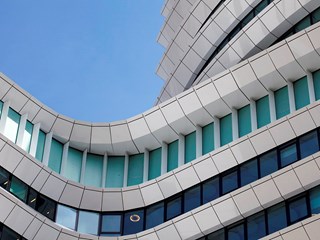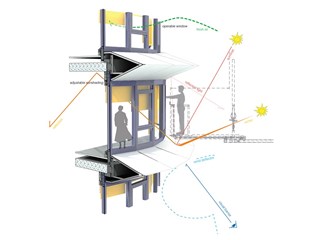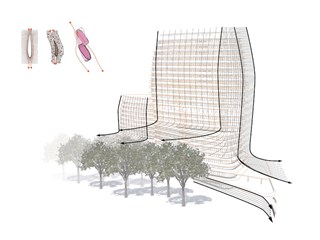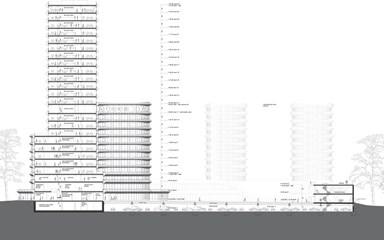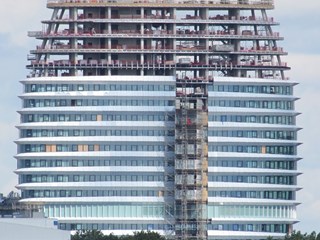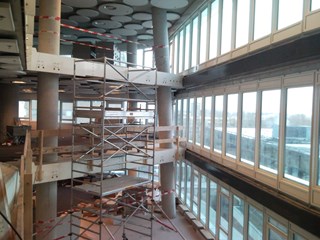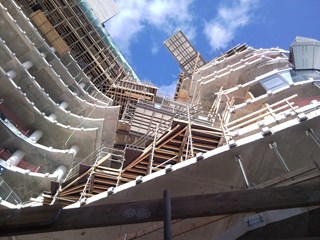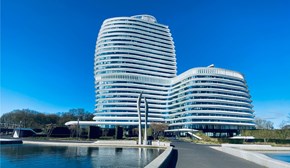Project language:
DUO
General

DUO is a 92 metre-tall office complex with undulating curves. The commission involved the design, construction, management and maintenance for a period of twenty years. The building has 2500 workplaces and underground parking for 1500 bicycles and 675 cars.
Innovation, creativity and sustainability are interlinked in this project. Awnings, wind regulation and daylight access have been integrated into the facade. The horizontal fins are not only an architectural element, they also help to reduce energy use. The smart integration of technical systems into the floor structure has also achieved a lower storey height. This has resulted in a height reduction of 7.5 m in the building as a whole. The building is also suitable for conversion to residential apartments in the future without major structural interventions.
Project partners
Logo
Name
Team members
Company type
Expertise
Related projects
No results found
Company only pages are only available for project partners of a project. Since you are not listed as a project partner, you are not able to access this company only page.
Did your company worked on this project? Go to the Public page and list yourself as a project partner to access your company only page
Did your company worked on this project? Go to the Public page and list yourself as a project partner to access your company only page
Uploading a picture is currently only possible if you worked on this project and your company is listed in the team.
You're now following DUO. Click here to see everything you're following.
You stopped following DUO
Project added to your favorite projects. Click here to see your favorites.
DUO is removed from your Favorites
Which project partner should receive your project listing request?
Your request has been sent to the project owner. You'll receive an email when your request has been accepted.
Document generator
Thank you for using the document generator again! Click the button to start a free trial period of 5 documents.
Document generator
Your trial period has been expired. Please contact info@galleo.co.
Click the +Favorite button to add this project to your personal favorites

