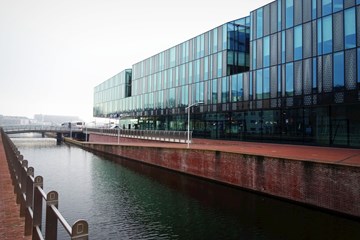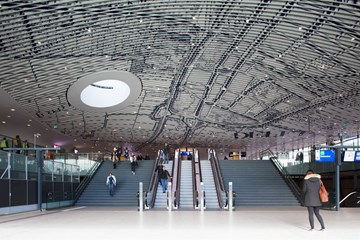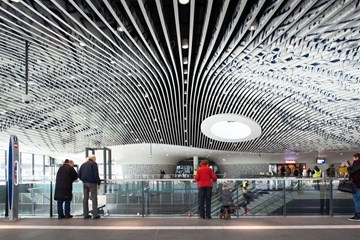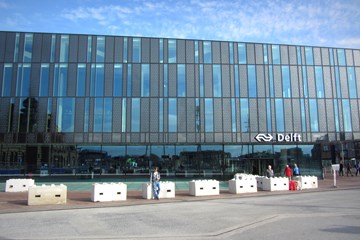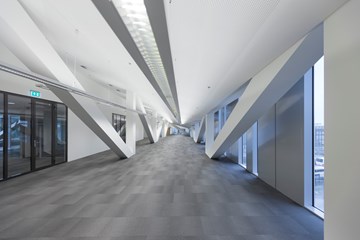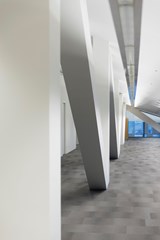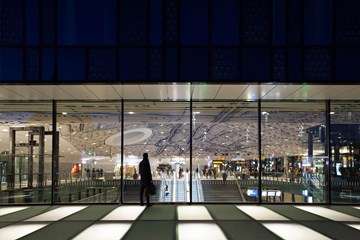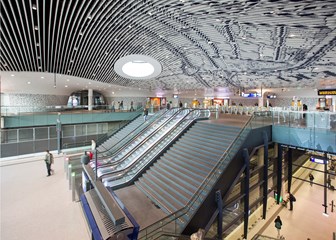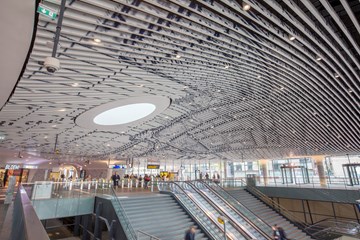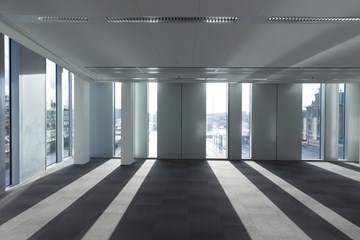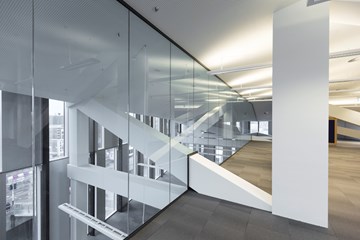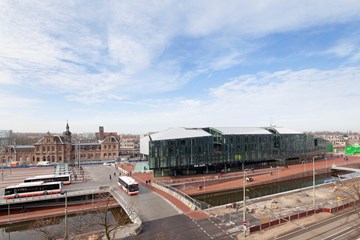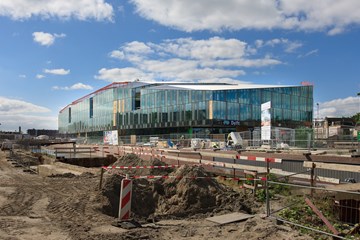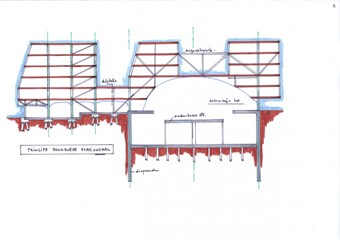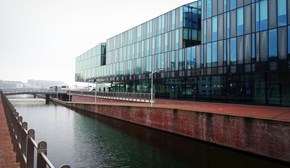Project language:
Delft station concourse and municipal offices
General

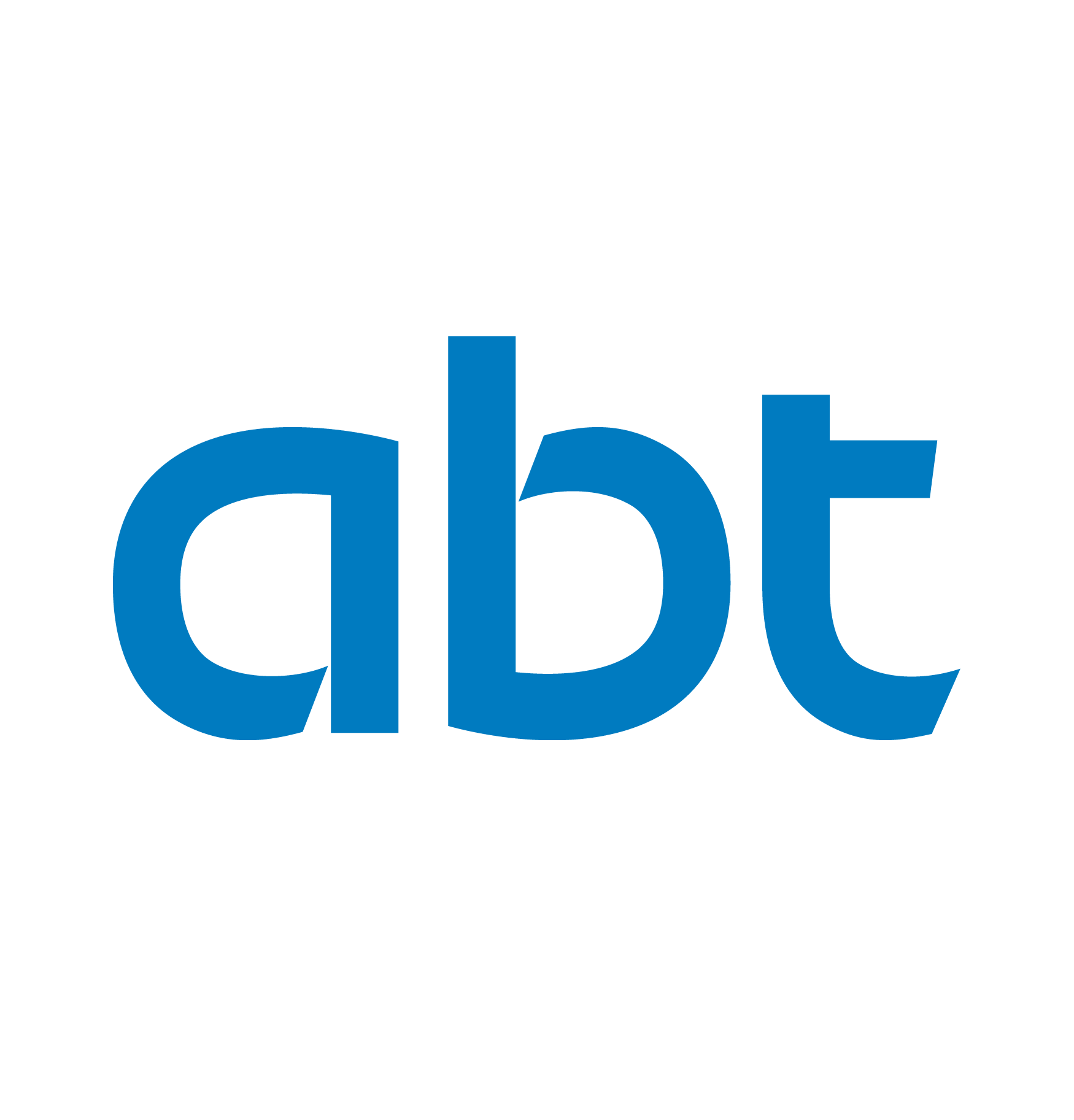
New municipal offices have been built in Delft, incorporating the station concourse for the underground railway station. The municipal offices are the gateway to Delft and form the link between the historic inner city and the surrounding residential areas.
Mecanoo and their team won the competition for the station concourse and the municipal offices. The team consists of Deerns, LBP|SIGHT, ABT and Basalt. The municipal offices have a sculpted shape. They link up to the surroundings through indentations in the contours of the building mass. Lowered roof lines on the corners provide a gradual transition to the surrounding buildings.
Large spans are needed to achieve close coordination between the sections above and below ground level. For this, ABT came up with a clear, uniform structure. Passengers reach the station concourse via a mezzanine level on the southern side. Columns are ruled out on this mezzanine level. The municipal offices have a span of 40 metres here. Columns can be used on the north side. As a result, a span and cantilever of 20 metres is sufficient. The cantilevers on the north and south side have projecting trusses. Steel trusses are the only option here.
Contact with the rail tunnel developers was extensive. Crommelijn construction consortium was responsible for building the tunnel and the station. In the preliminary design, ABT evaluated the forces on the tunnel walls and columns. Crommelijn calculated the size of the foundations on this basis. A high spreader beam was required over the deep wall foundations. Anticipated subsidence of the deep wall foundations provided the input for installing and sawing the trusses.
A condition was that vibration from the trains was not to affect the municipal offices. ProRail investigated this vibration. Special, damping ballast mats under the track limit the vibrations in the municipal offices. In addition, the façades of the station concourse were calculated for high overpressure on the inside.
Apart from the construction, ABT took care of the tender and the site management as well. ABT used VISI for communication and recording decisions, a software tool that has been partly developed by ABT. This tool helps to sharply limit the failure costs and clearly records agreements that have been made. The Just in Time principle was key to execution. Work went on in the centre of Delft during construction. ABT designed the trusses in small sections. The trusses were pre-assembled and checked for dimensional stability by Hollandia B.V. They were then dismantled and reassembled on site. BAM Bouw en Techniek bv took care of placing the trusses.
Project partners
Logo
Name
Team members
Company type
Expertise
ABT
Name
ABTGovert Dorrenboom
Team members
Govert DorrenboomConsultants, Engineering
Company Type
Consultants, EngineeringStructural engineering, Project management
Engineering & Safety
Structural engineeringManagement, risk & planning
Project management
Author
Mecanoo
Name
MecanooTeam members
Architecture
Company Type
ArchitectureArchitecture
Design & Development
ArchitectureRelated projects
No results found
Company only pages are only available for project partners of a project. Since you are not listed as a project partner, you are not able to access this company only page.
Did your company worked on this project? Go to the Public page and list yourself as a project partner to access your company only page
Did your company worked on this project? Go to the Public page and list yourself as a project partner to access your company only page
Uploading a picture is currently only possible if you worked on this project and your company is listed in the team.
You're now following Delft station concourse and municipal offices. Click here to see everything you're following.
You stopped following Delft station concourse and municipal offices
Project added to your favorite projects. Click here to see your favorites.
Delft station concourse and municipal offices is removed from your Favorites
Which project partner should receive your project listing request?
Your request has been sent to the project owner. You'll receive an email when your request has been accepted.
Document generator
Thank you for using the document generator again! Click the button to start a free trial period of 5 documents.
Document generator
Your trial period has been expired. Please contact info@galleo.co.
Click the +Favorite button to add this project to your personal favorites

