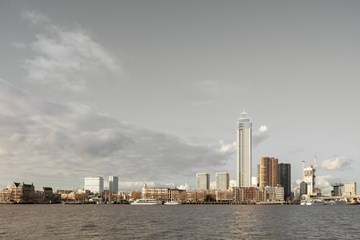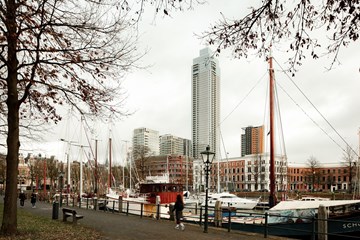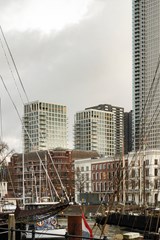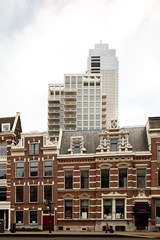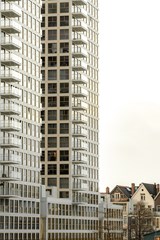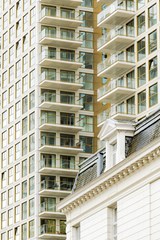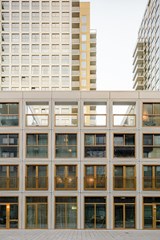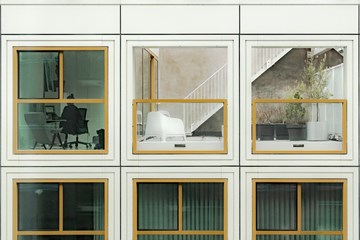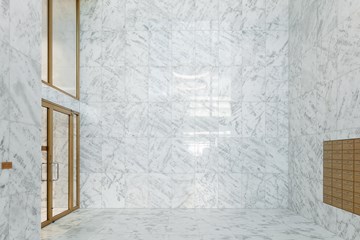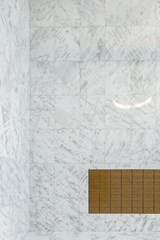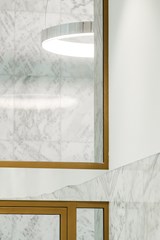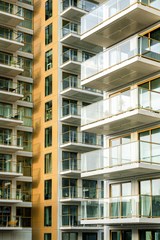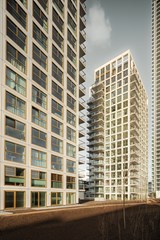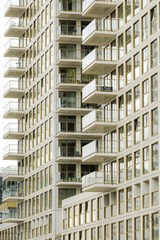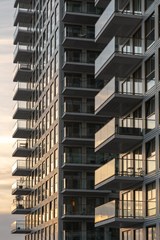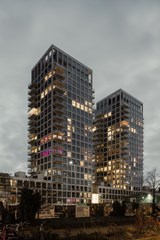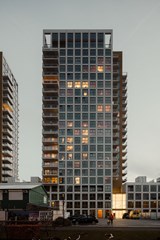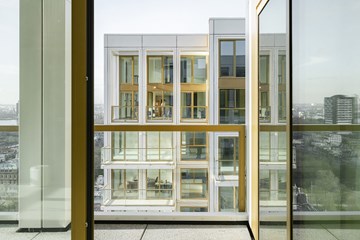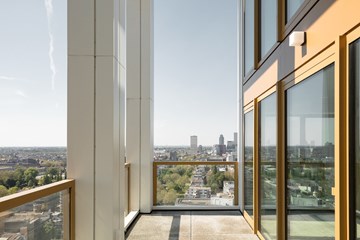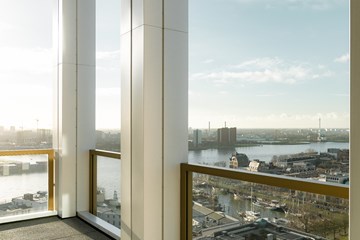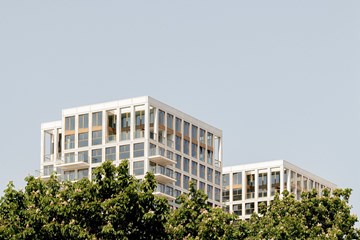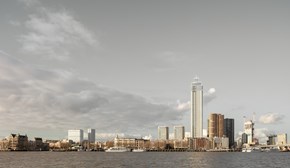De Zalmhaven
De Zalmhaven is een hoogwaardig wooncomplex, ontwikkeld door AM & Amvest, op een locatie naast de voormalige haven met dezelfde naam in het Rotterdamse centrum. Het bestaat uit één hoge woontoren (door Dam & Partners Architecten) en twee halfhoge woontorens die ontspringen uit een solide plint (door KAAN Architecten).
De Zalmhaven bevindt zich in het historische Scheepvaartkwartier en dankt zijn naam aan de scheepswerf en de haven voor zalmvisserij die daar in de 17e eeuw zijn gebouwd. De haven maakte geleidelijk aan plaats voor niet-havengebonden industrie en werd uiteindelijk gedempt voor de bouw van de Erasmusbrug. Veel gebouwen werden vervangen door kantoren. Bij de start van het project in de vroege jaren van deze eeuw vroeg het gemeentelijk beleid om aanzienlijke verdichting van de locatie, met een nieuw huisvestingsprogramma om een betere mix van wonen, werken en vrije tijd in het gebied te realiseren. De Zalmhaven belichaamt de ambities van deze stadsvisie door verspreid over de gebouwen 452 appartementen en 33 herenhuizen te realiseren. Daarnaast komen er in de hoogste woontoren van Nederland nieuwe commerciële ruimtes, een restaurant en een uitkijkpunt.
De Zalmhaven ligt te midden van een eclectische mix van negentiende-eeuwse gebouwen en moderne hoogbouw. Door zorgvuldig positioneren en combineren is gezocht naar aansluiting bij deze twee schalen. Daar waar de hoogste toren een samenspel vormt met de gebouwen langs de Rotterdamse verkeersaders en rivieroevers, slaan de halfhoge torens en plint van KAAN Architecten een brug met de openbare ruimte binnen de wijk zoals beleefd door voetgangers, fietsers en bewoners. Ze vormen een geleidelijke overgang naar de hoge stedelijke bebouwing, terwijl doorzichten op de Nieuwe Maas behouden blijven.
De vier verdiepingen tellende plint strekt zich uit over de lengte van de locatie tussen de Gedempte Zalmhaven en de Houtlaan. De plint etaleert drieëndertig herenhuizen van verschillende grootte, elk met een entree op de begane grond om de levendigheid van het straatbeeld te behouden. Dankzij de verdiepingshoge ramen zijn de huizen in hoge mate met de publieke ruimte verbonden en geven ze een beleving van grote openheid. Door hun variabele grootte zijn ze geschikt voor kleinere kantoren en werkplekken, wat de mogelijkheden voor een gemengde wijk vergroot.
In het hart van de plint bevindt zich een verborgen parkeergarage voor het gehele complex. De deuren ervan zijn knap opgenomen in de gevel aan de Houtlaan. Bovenop de vierlaagse garage is een daktuin aangelegd die voor alle bewoners toegankelijk is. Naast een gemeenschappelijke ruimte waar bewoners kunnen samenkomen en elkaar kunnen ontmoeten, biedt de tuin ook een welkome, natuurlijke plek om even aan het dichtbebouwde stadscentrum te ontsnappen. De tuin en het nieuw in te richten park aan de noordzijde van de plint sluiten als twee groene ruimtes aan op het ecosysteem van het omringende landschap vanwege de kenmerkende vegetatie langs de rivier die prominent in de buurt aanwezig is.
Bij de situering van de twee 70 meter hoge torens is rekening gehouden met een optimale inval van zonlicht, windomstandigheden, verkeersstromen en de totale visuele indruk van het project vanuit de openbare ruimte. De torens zijn toegankelijk via ruime en elegante entrees, bekleed met lichte natuursteen. De duidelijke overgangen van het publieke naar het privédomein helpen tevens om het totale blok in herkenbare gebouwen op te delen.
Een verschuiving langs de middellijn van de plattegrond geeft de torens een slank uiterlijk. Ook maakt het verschillende appartementsindelingen mogelijk, elk met een indrukwekkend uitzicht. De appartementen zijn gegroepeerd rond centrale circulatieschachten, met gemiddeld zes appartementen per verdieping. De zichtbare dubbele hoogte van penthouses en maisonnettes bovenaan complementeren het ritme van de gevel. Door maisonnettes langs de randen van de torens te plaatsen, kunnen de technische installaties direct boven de liftkernen worden verborgen en wordt voorkomen dat ze boven de dakrand uitsteken.
Een uniform palet van lichte kleuren en een herkenbaar gevelpatroon maken dat de plint en de halfhoge torens een eenheid vormen. Het rasterpatroon is geïnspireerd op de sierlijk afgewerkte openingen van de neoclassicistische gebouwen van het Scheepvaartkwartier, maar zorgt voor een eigentijds uiterlijk met de roomwitte aluminium bekleding, bronskleurige kozijnen en verfijnde details. Alle raampartijen hebben driedubbele beglazing, wat tot een lager energieverbruik leidt. De hoge ramen creëren hoogwaardige interieurs met veel daglicht en zorgen ervoor dat alle appartementen een prachtig uitzicht bieden.
Met dit elegante wooncomplex weet KAAN Architecten een evenwichtige en hoogwaardige overgang te creëren tussen de hoogbouw langs de stadsas en het historische Scheepvaartkwartier – in het hart van Rotterdam.
ENGLISH
De Zalmhaven is a high-quality residential complex developed by AM & Amvest on a site adjacent to the former eponymous port in the centre of Rotterdam. It comprises one high-rise (by Dam & Partners Architecten) and two mid-rise towers sprouting from a sturdy plinth (by KAAN Architecten).
Located in Rotterdam's historic Scheepvaartkwartier, De Zalmhaven owes its name to the shipyard and salmon fishery built there at the end of the 17th century. As the harbour progressively gave way to the non-port related industry, it was ultimately filled to construct the Erasmus bridge, and many buildings were replaced with office facilities. At the start of this project in the early 2000s, the municipal plans proposed major densification of the site with a new housing programme to create a better mix of living, working and leisure in the area. De Zalmhaven incorporates the ambitions of that urban vision by introducing 452 apartments and 33 townhouses spread across the structures, along with new commercial spaces, a restaurant, and a viewing point located in the Netherlands' tallest residential tower.
Located amidst an eclectic mix of nineteenth-century structures and contemporary high-rises, De Zalmhaven aims to strike a compositional balance between these two scales through careful positioning and massing. While the tallest tower interacts with the buildings strung along the Rotterdam's throughways and river banks, the mid-rise ensemble and the plinth by KAAN Architecten refer to the neighbourhood's public domain as experienced by pedestrians, cyclists and residents. The complex softly transitions the heights of the urban structures while still allowing views toward De Nieuwe Maas river.
The four-story base spans the length of the site between Gedempte Zalmhaven and Houtlaan. Its outer edges are lined with thirty-three townhouses of varying sizes, each of them with an entrance at the ground level to preserve the liveliness of the street. Thanks to a considerably high ground floor, the houses have a deep connection to the outdoors and an enhanced sense of openness. Their variable size makes them suitable to accommodate smaller offices and workspaces, expanding the potential for a mixed-use neighbourhood.
Meanwhile, a parking garage for the entire complex is located at the core of the plinth, with its doors deftly hidden on the exterior façade towards Houtlaan. The garage is topped off on the fourth floor by a garden accessible to all residents. Besides creating a communal gathering space, the garden offers a welcome natural respite from the dense urban area in the city centre. Along with the newly designed park at the northern side of the plinth, the two green spaces plug into the continuous ecosystem of the surrounding landscape by using the typical riverside vegetation prominent elsewhere in the neighbourhood.
The two 70-meter-high towers rising from the plinth are positioned considering optimal sunlight exposure, wind conditions, traffic flow, and overall visual experience of the project as seen from the public space. The towers can be accessed via spacious and elegant entrances clad in bright natural stone. These clear transitions from public to private also help divide the total block into recognizable buildings.
A shift along the centreline of the floor plan gives the towers a slender angularity and enables various apartment layouts with impressive views. The apartments are grouped around central circulation shafts, averaging six apartments per floor and topping out with penthouses and maisonettes, which end the façade rhythm with their visible double height. Setting maisonettes along the edges of the towers made it possible to hide the technical installations directly above elevator cores and avoid them protruding above the eaves.
A uniform light colour palette and a recognizable façade pattern ensure the overall unity of the plinth and the mid-rise towers. The grid-like facade draws from the ornately trimmed openings of Scheepvaartkwartier's neo-classical buildings but gives them a contemporary reinterpretation with creamy white aluminium cladding, bronze windows and refined details. All openings are triple glazed, reducing energy needs and creating high-quality interiors with ample daylight and grand views for all apartments.
With this smooth and elegant residential complex, KAAN Architecten has given a balanced and high-quality interpretation to the transition between the high-rise city axis and the historic Scheepvaartkwartier, in the very core of the city of Rotterdam.
Project partners
Related projects
No results found
Did your company worked on this project? Go to the Public page and list yourself as a project partner to access your company only page
Which project partner should receive your project listing request?
Document generator
Thank you for using the document generator again! Click the button to start a free trial period of 5 documents.
Document generator
Your trial period has been expired. Please contact info@galleo.co.
Click the +Favorite button to add this project to your personal favorites

