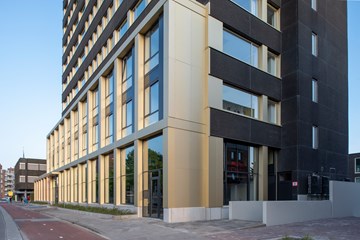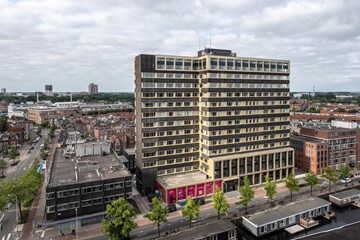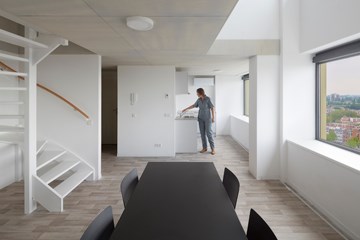Black Box
From black box to burnished box
Everyone in Groningen knows the so-called “Zwarte Doos”, the Black Box which has loomed above the old town of Groningen on the Eendrachts Canal since 1976. The exterior is known because the conspicuous 55-metre-high exposed aggregate concrete slab is taller and darker than anything else; the interior because this is where offices for the Social Services and Employment Departments used to be located. For that reason alone, it has long been etched on the heart of Groningen. It is ironic that going to these offices meant entering a black box, where procedures were undisclosed and their outcomes unknown. When the departments moved, the iconic block stood unoccupied until the decision was made to convert the offices into student flats as student accommodation is always in short supply in Groningen. Some people might have preferred demolition to renovation. The mere scale of the looming giant means it is a foreign body in the cityscape. Nonetheless, it is still part of the once war-ravaged city’s reconstruction history and collective memory. That is why Team4 Architects’ approach to the redevelopment was cautious and discreet. Their aim was to preserve the building’s character and its disregard of the norms of scale and surface texture, while simultaneously enhancing the building and its neighbourhood. So, while they planned to gut the building and redesign the inThanks to the gold-coloured ALUCOBOND® tray panels complementing the exposed aggregate concrete, the “Zwarte Doos” is not as black as it used to be. Die „Zwarte Doos” ist gar nicht mehr so schwarz, dank der goldfarbenen ALUCOBOND®-Kassetten, die den Waschbeton nun ergänzen. 7 terior floor plans, they retained the linear bands and the existing dark concrete slabs on the façade. As a resplendent contrast, the base and top storeys were clad in gold-coloured matt premium anodised ALUCOBOND®. New window frames, linked by individual ALUCOBOND® tray panels in the same colour, form ribbon windows. This is a clever solution from a design point of view: the architects have managed to retain the original façade appearance but also ensure the interior spaces can be divided into smaller units. The result on the exterior is a superb and exclusive contrast between warm, burnished alu- minium and coarse, matt black concrete. The aluminium tray panels are not only responsible for creating more balanced proportions but also providing the building with a better connection to the district as the open ground floor flows seamlessly into the urban space. Inside, too, the residents benefit from the old building, enjoying luxurious panoramic views of Groningen through the ribbon windows which are seldom found in narrow layouts. A conventional black box does not reveal its inner workings or its essence. In this respect, the project name is misleading. The expertly designed façade has made the building transparent: its history, the upheavals it has experienced in design, use and urban environment, and now the new, youthful life inside the building are all perceptible.
Project: Black Box, Groningen | The Netherlands
Architect: team4 Architects, Groningen | The Netherlands
Fabricator/Installer: B.V. Metaalbouw TSV, Nieuw Buinen | The Netherlands
Façade System: Tray panels special design
Year of Construction: 2021
Product: ALUCOBOND® PLUS premium anodised AluGold 01
Photos: Gerard Van Beek fotografie & Peter de Ruig
Project partners
Related associations
Related projects
No results found
Did your company worked on this project? Go to the Public page and list yourself as a project partner to access your company only page
Which project partner should receive your project listing request?
Document generator
Thank you for using the document generator again! Click the button to start a free trial period of 5 documents.
Document generator
Your trial period has been expired. Please contact info@galleo.co.
Click the +Favorite button to add this project to your personal favorites







