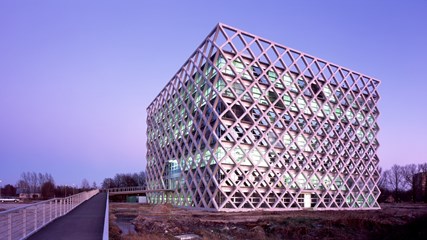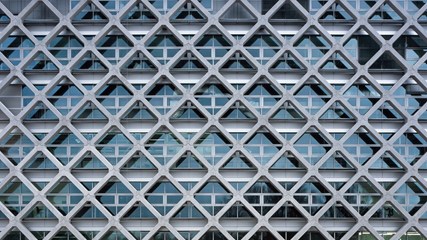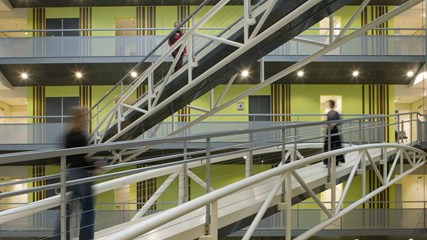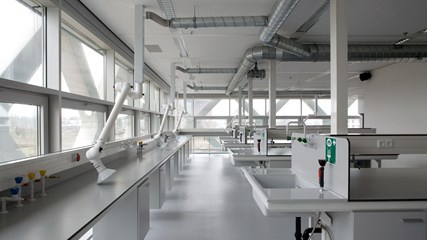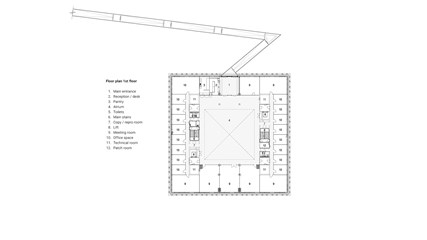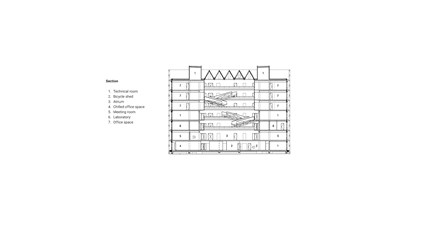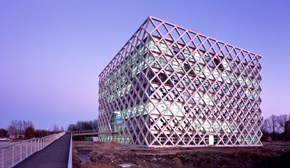Atlas Building / Laboratory
The reorganisation of the WUR (Wageningen University and Research Centre) has placed all departments and disciplines in a single location: The De Born campus, in Wageningen. Through a European-wide tender several architects were selected to design the new education and research centres. Together with Rafael Viñoly Architects we were selected for the Atlas building, which accommodates the Soil, Water & Climate centres and the Natuurplanbureau (Environmental Assessment Agency).
The master plan for the site’s spatial reorganisation comprised of a built-up circumference that surrounds a green, landscaped central area. A number of new distinct structural elements are freely arranged as separate volumes within the rolling green landscape. When viewed from the outside, the Atlas research centre appears as an abstract, cubic sculpture in the landscape. The sculptural expression was created by placing the main supporting structure outside the building. X-shaped prefab concrete elements, each one storey high, create a transparent network, set 70 centimetres from the glass and aluminium curtain wall. The concrete network supports both the floors of the various storeys and the glass wall. Visitors approach the building via a zigzag ramp that rises gently above the landscape. The building’s ever-changing viewpoint enhances the plasticity of the concrete network. The spatial concept of the building is practical, simple, but at the same time quite spectacular.
The spatial core, a single large void that extends from the first floor right up to the glass roof, is surrounded by seven floors of offices, laboratories, and other functions. Slender steel ramps intersect the void, creating flowing connections between the individual floors. The zone containing facilities such as the stairwell and lift creates a buffer between the gallery that borders the void and the research areas located along the outer walls.
Project partners
Related projects
No results found
Did your company worked on this project? Go to the Public page and list yourself as a project partner to access your company only page
Which project partner should receive your project listing request?
Document generator
Thank you for using the document generator again! Click the button to start a free trial period of 5 documents.
Document generator
Your trial period has been expired. Please contact info@galleo.co.
Click the +Favorite button to add this project to your personal favorites

