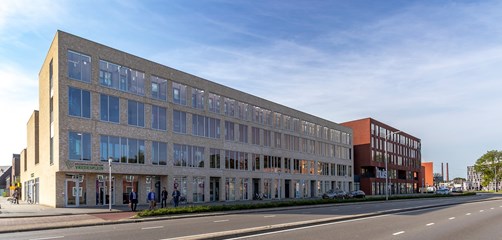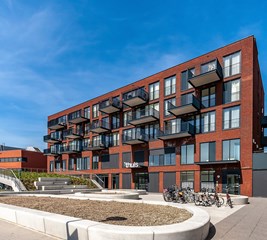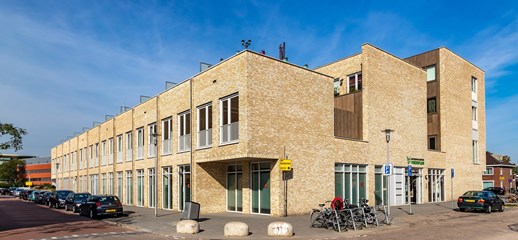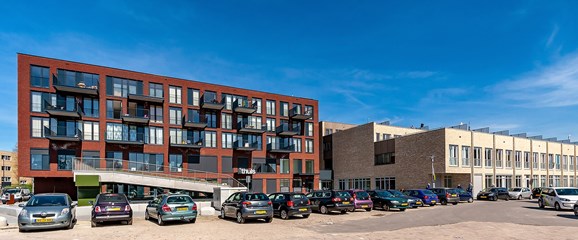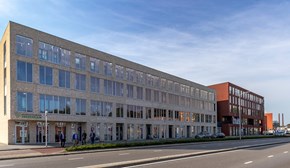Appartementengebouw 2S
Aan de kant van de Ring toont dit plan zijn stedelijke kant. De grote lengte wordt gemaskeerd door het in tweeën te knippen. In het hoge donkere deel zit het kantoor van de woningstichting, waarboven drie lagen appartementen.
Het iets terugliggende lichte deel is vier lagen hoog. Dat deel heeft een interessante indeling, want het bestaat eigenlijk uit drie parallelle stroken woningen van ongelijke hoogte met daartussen twee opgetilde binnenstraten. Aan de kant van de Zeeheldenstraat telt het lichte blok nog maar twee bouwlagen.
Project partners
Related projects
No results found
Did your company worked on this project? Go to the Public page and list yourself as a project partner to access your company only page
Which project partner should receive your project listing request?
Document generator
Thank you for using the document generator again! Click the button to start a free trial period of 5 documents.
Document generator
Your trial period has been expired. Please contact info@galleo.co.
Click the +Favorite button to add this project to your personal favorites

