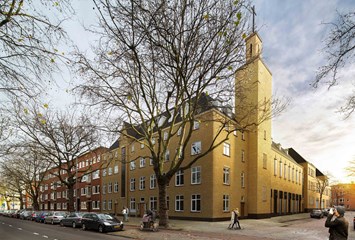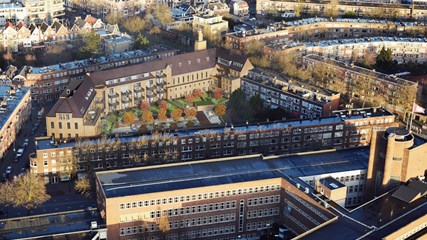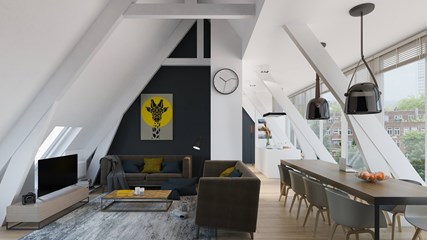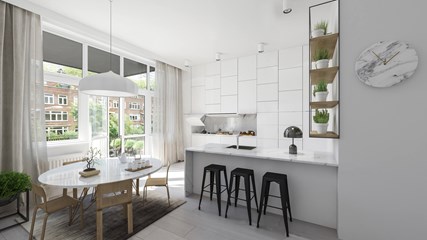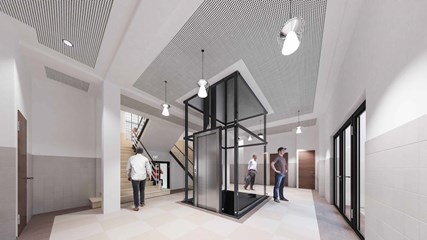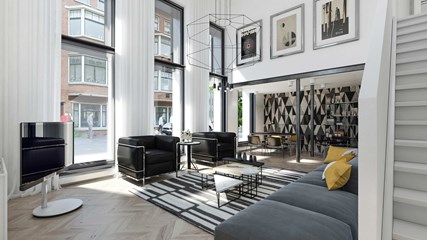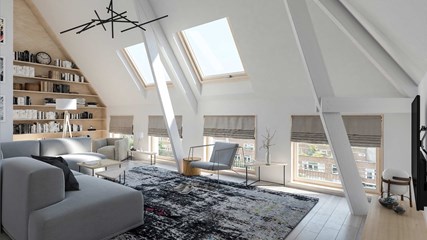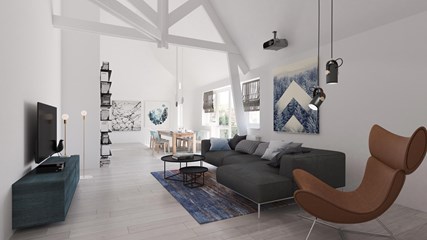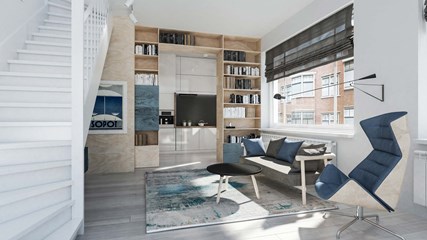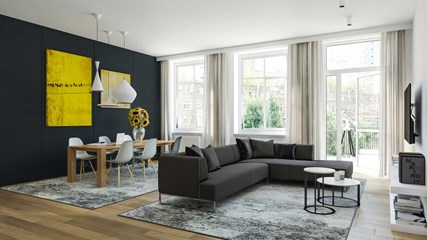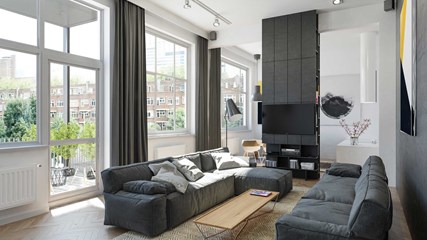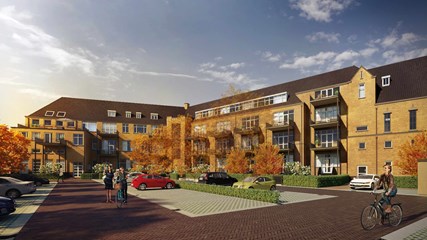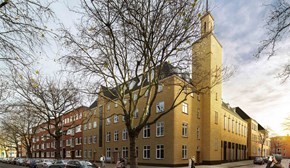APARTMENTS DE ROTTERDAMSCHE SCHOOL
At the invitation of VORM, EGM Architects designed the transformation of a monumental school building into a residential complex containing 42 luxury owner-occupied apartments. A special project, not only because of the cultural-historical value of the building, but also because of its location in the heart of Rotterdam. The team that studied the feasibility of the transformation is affiliated with the National Renovation Platform, which brings together all relevant areas of expertise to carefully transform this remarkable city monument on Breitnerstraat.
The former school building was designed in 1932 by Rotterdam architect Jos Margry in the Dutch Functionalist style as a Catholic secondary school for girls and a convent. The building later housed various educational institutions, among them the Albeda College. Originally, the school consisted of two volumes: the convent with chapel, and the school with classrooms and gymnasium. Connecting the convent and chapel is a striking belfry.
Transformation and revitalization
EGM wanted to preserve, emphasize and restore the monumental character and features of the building as much as possible. With a floor area of 5,500 square metres, the building has a distinctive form and layout. An important condition was therefore the creation of an optimal gross-nett relationship within the existing structure. In addition, the aim was to create as many ground-access apartments with individual entrances as possible.
Sustainable and forward-looking
Powered by EGM surveyed the existing building using a 3D scanning technique, resulting in a ‘point cloud’. This proved invaluable for the complex project, in which all parties worked together in BIM, and paved the way for enduring collaboration between the team members of the National Renovation Platform for future transformations.
From school building to residential complex with unique apartments
The school area has a typical ‘school’ layout, with classrooms on the upper floors accessed from wide corridors. A clever stacking of maisonettes results in an optimum layout. Potential buyers are free to determine the layout of their apartments, ranging from lofts to ‘normal’ four-room apartments. A suitable purpose is being sought for the chapel.
From the chapel and the school, the apartments on the ground floor have their own front doors, creating a natural connection with the street and giving the former school exterior the appearance of a residential building: unified, rhythmic and in the Dutch Functionalist style. The old playground will be transformed into a car park, shared green courtyard, and gardens for ground-access dwellings.
Modern versus classical
Distinctive features lost during earlier renovation work will be restored to their former glory. For example, the main entrance to the school will regain its original layout and vestibule. In addition, there are new additions in a modern design, such as the expanses of glazing added to the chapel to ensure sufficient daylight and views. A slender steel frame with balconies will be added to the rear of the school. All in all, a fine mixture of classical and modern elements.
A new future
This modern apartment complex responds to future and government policy aimed at curbing building vacancy. The transformation will give the building a lasting new purpose, enhance the vibrancy of the city, and preserve cultural-historical values.
Project partners
Related projects
No results found
Did your company worked on this project? Go to the Public page and list yourself as a project partner to access your company only page
Which project partner should receive your project listing request?
Document generator
Thank you for using the document generator again! Click the button to start a free trial period of 5 documents.
Document generator
Your trial period has been expired. Please contact info@galleo.co.
Click the +Favorite button to add this project to your personal favorites

