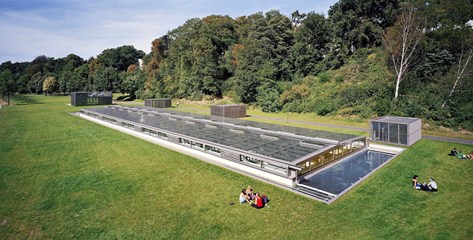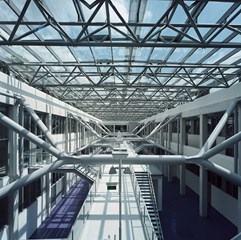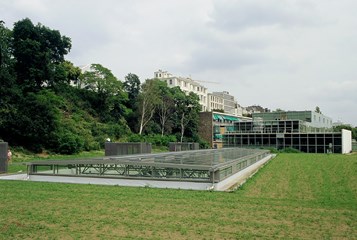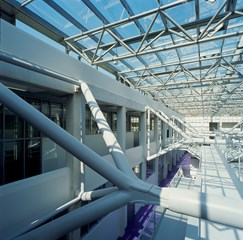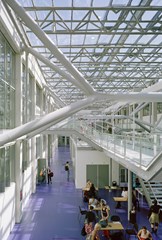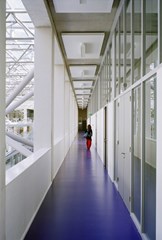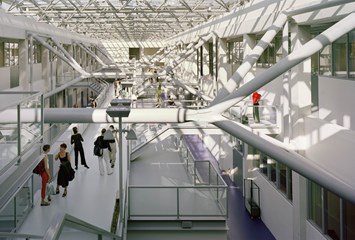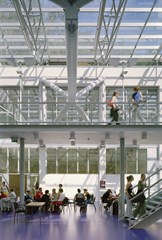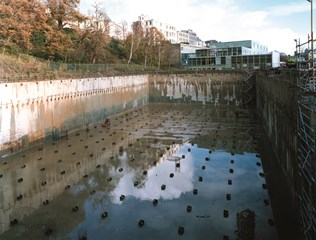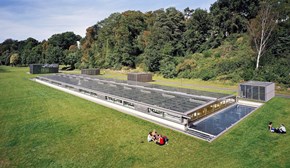Project language:
Artez
General


It had been clear for some time that a new building would be required for the Dance and Theatre education programme of the University of Applied Sciences for the Arts in Arnhem. The long outstanding issue centred on the location for this expansion. Ultimately, the client together with the architect Hubert-Jan Henket settled on the probably most daring option: immediately adjacent to the Academy for the Visual Arts designed by Gerrit Rietveld. Naturally the view of this monument could not be obstructed and the decision therefore was to construct an underground school building. To create a pleasant school building, Henket designed a fully glass roof as a result of which all rooms are bathed in light.
Whereas underground construction is technically difficult in itself; local conditions made it even more complicated. Groundwater flows half a metre below ground level from the lateral moraine to the Rhine. In addition, at high water levels, the Rhine drives up the groundwater, thus exerting an even greater load on underground structures.
The dimensions of the concrete casing are therefore especially massive and the structure has a lifespan of at least 100 years. As is to be expected from an architect such as Henket, the special structure required for underground construction is partially visible. Four beautifully detailed cast props help withstand the soil pressure. They are designed to prevent the building from being compressed due to the lateral moraine and the groundwater from the Rhine – should the steel sheet piles with the grout anchors ever rust through.
The entrance to the 11-metre deep school building is via the basement of the Rietveld building. Stairs and walkways provide access to the various classrooms, exercise rooms and offices. In case of fire, three staircases lead the students directly to the outside.
ABT provided construction and geo-technical consulting services for this complex undertaking. The design for the construction pit is some 42 by 97 metres and measures 14 metres deep. The floor has been laid using underwater concrete and owes its bearing strength to foundation piles. In order to allow daylight to enter, the roof construction – which can be walked on – has been designed to be completely transparent above the building’s atrium.
Project partners
Logo
Name
Team members
Company type
Expertise
Related projects
No results found
Company only pages are only available for project partners of a project. Since you are not listed as a project partner, you are not able to access this company only page.
Did your company worked on this project? Go to the Public page and list yourself as a project partner to access your company only page
Did your company worked on this project? Go to the Public page and list yourself as a project partner to access your company only page
Uploading a picture is currently only possible if you worked on this project and your company is listed in the team.
You're now following Artez. Click here to see everything you're following.
You stopped following Artez
Project added to your favorite projects. Click here to see your favorites.
Artez is removed from your Favorites
Which project partner should receive your project listing request?
Your request has been sent to the project owner. You'll receive an email when your request has been accepted.
Document generator
Thank you for using the document generator again! Click the button to start a free trial period of 5 documents.
Document generator
Your trial period has been expired. Please contact info@galleo.co.
Click the +Favorite button to add this project to your personal favorites

