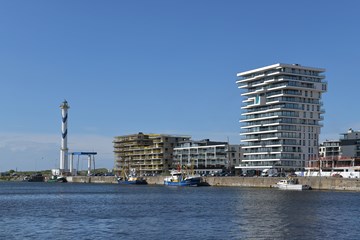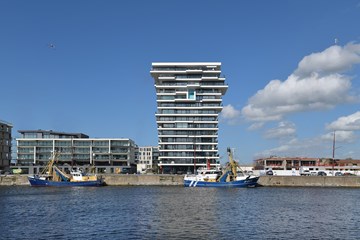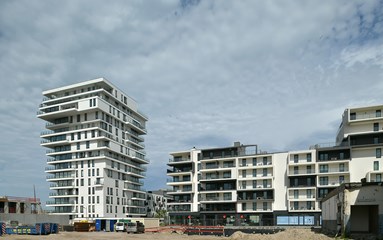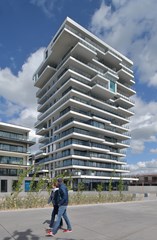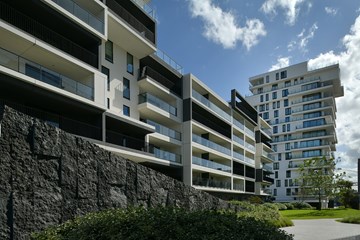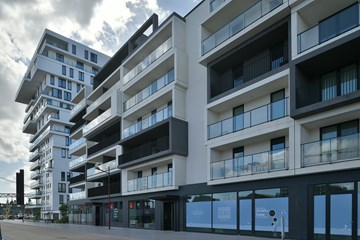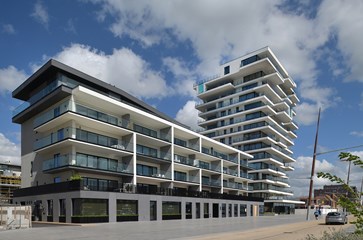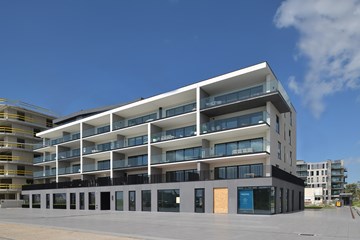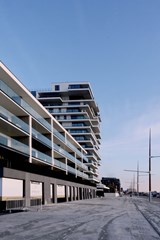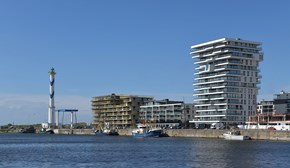Oosteroever
With their masterplan for the Oosteroever east bank area, CONIX RDBM Architects designed the largest development project seen on the Belgian coast for many years. With 120,000 m² of above-ground surface area giving rise to 1,200 residential apartments, 90 per cent of which will enjoy a view of the sea, this high-quality residential project will deliver a new energy to the east of Ostend. Progressive architecture, a well thought-out building method, the use of the post-tension technique for terraces with swimming pools (a world first), and eye-catching, polished white architectonic decorative cement will all combine to make Baelskaai 12 a unique project in its field.
Just a stone’s throw from the centre of Ostend, where the soul of the harbour area is alive with tradition and respect, the hypermodern city on the Oosteroever will be a place for living, working and relaxation. In synergy with the various above-ground building volumes, particular attention will be paid to the green filling, spacious 10-metre-wide walking paths and high-quality commercial lots in central positions.
Project partners
Related associations
Related projects
No results found
Did your company worked on this project? Go to the Public page and list yourself as a project partner to access your company only page
Which project partner should receive your project listing request?
Document generator
Thank you for using the document generator again! Click the button to start a free trial period of 5 documents.
Document generator
Your trial period has been expired. Please contact info@galleo.co.
Click the +Favorite button to add this project to your personal favorites

