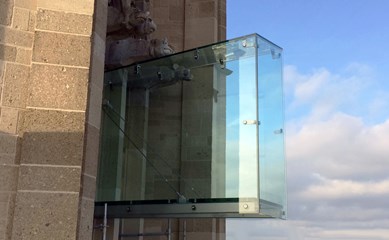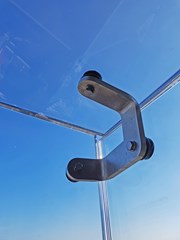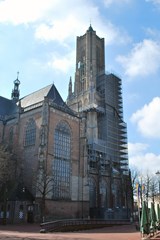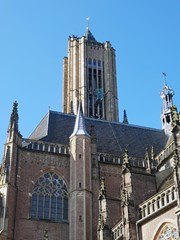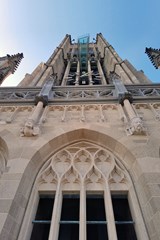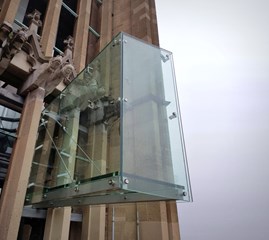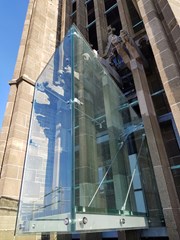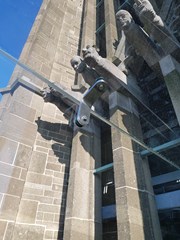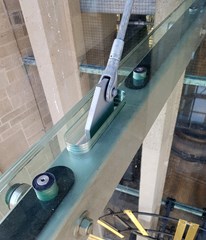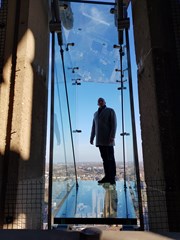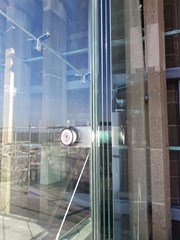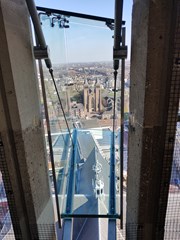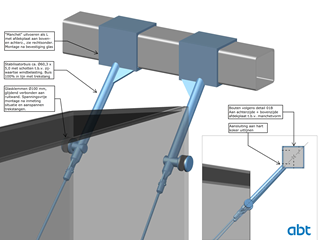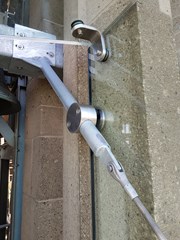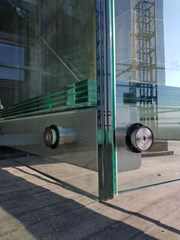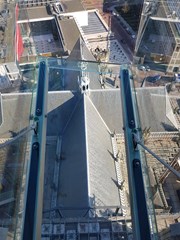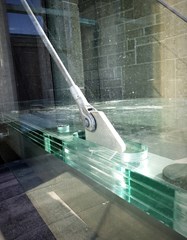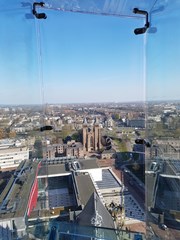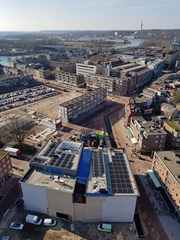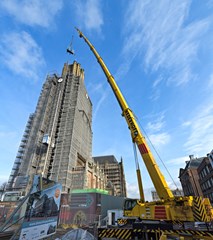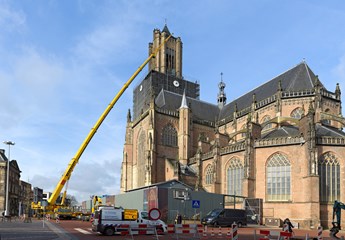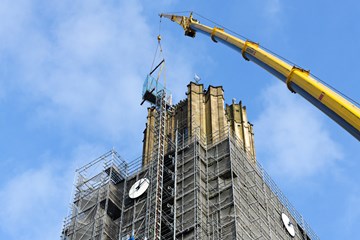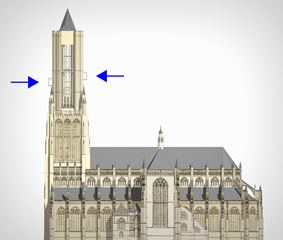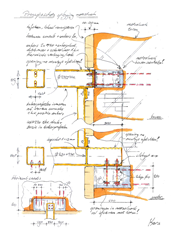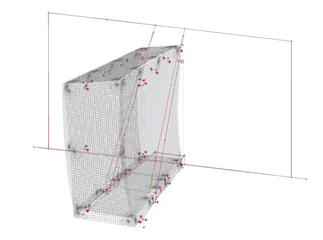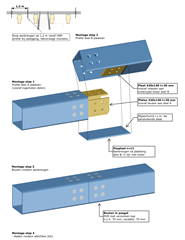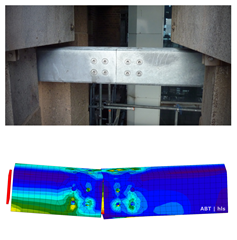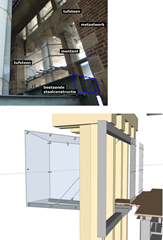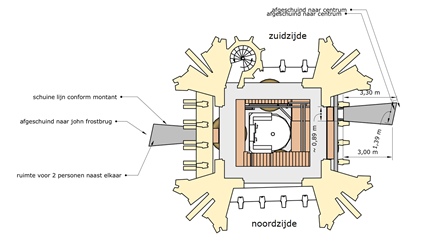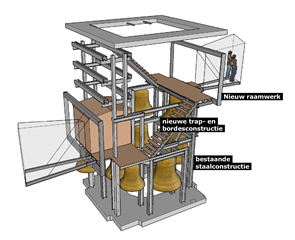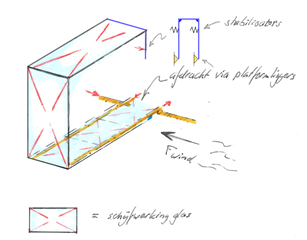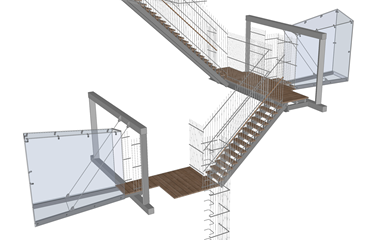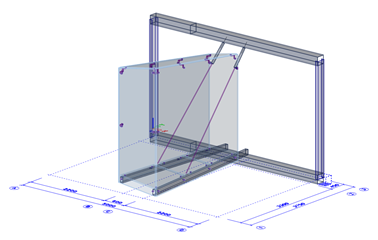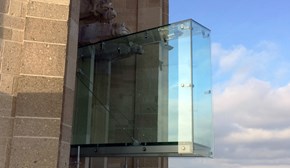Project language:
Glass balconies Eusebius Church
General


The restoration of the Eusebius Church in Arnhem has been used to construct two exciting glass balconies on the tower. The tapered glass boxes are fitted without profiles and ensure the stability of the balconies.
Today not many people are aware of the unusual sculptures on the outside of the tower of the Eusebius Church in Arnhem. In 1962 they created a lot of fuss. For the restoration of the church at that time, sculptor Henk Vreeling made a series of sculptures that were attached to the tower at a height of over 60 meters. They replaced the traditional gargoyles, which are often found on other old churches. Very special was Vreeling’s use of the heads of Disney characters, as well as the head of reverend G.C. Foeken who strongly campaigned against this choice.
The sculptures are hardly visible from the ground. But from now on they can be admired in full view from two new three-meter cantilevered glass balconies on the east and west sides of the church tower. The balconies just below the sculptures are accessible by the elevator that takes visitors to the existing viewpoint at a height of 73 meters. One balcony is placed at a height of 59 meters and the other at a height of 62 meters. The route to the balconies leads past the carillon and provides a view of the large bronze bourdon bells. Also, the carillonneur’s chamber can be seen.
STEEL AND GLASS STRUCTURE
After a request from the foundation which operates the Eusebiuskerk, the glass balconies were designed by Nijhuis Architectuur, ABT as the glass and steel structural engineer, and Si-X as the makers of the glass architecture, Together, the parties have provided a unique structure that offers a spectacular view of the sculptures and the city. Although it is obvious that the construction of the glass balcony is completely safe, it provides a thrilling experience. “The existing belvedere and viewpoint in the top of the tower provide a lovely panorama, but their surrounding view is much more limited. Moreover, only in the balconies you can stand on a glass floor on the outside of the church with a view downwards”, says architect Robert Nijhuis.
In order to make the experience not too frightening, Nijhuis chose to use not only glass, which would have been feasible from a structural point of view, but added steel beams underneath the floor as well. “I did not want a balustrade or handrails. That would reduce the overall effect. Entering the glass balcony must give people a thrill.” The steel structure is kept to a minimum by the designers, with two steel floor beams protruding from the tower and two steel tie rods used to attach the floor beams to the upper part of the structure. These steel tie rods are locally reinforced so that they also transfer the wind load on the glass panels on the side of the balconies. This ensures that the glass is supported on the church façade side. The rest of the glass structure takes care of the transfer of the load by itself.
TAPERED BOXES
The shape of the balconies is unique. Nijhuis did not opt for straight boxes, but for a tapered shape of both the floor plan and the height. The front part is therefore wider and higher than at the point of entrance near the tower. The entrance of the balconies is between narrow piers (montants) with a walk-in width of only 80 cm. By fanning out the floor plan to a width of 1.40 m, more people can enter the glass balcony at the same time. By raising the height and sloping the glass roof plate laterally, the roof has a two-sided slope. This will prevent pollution as much as possible. “The shape is partly the result of the architectural consideration that the glass balconies should not in any way refer to the church.” Another purpose of this shape is to provide a distorted perspective, so that the balconies appear less deep and that is would tempt visitors to step inside. When walking back of the balconies you have the feeling they are much longer.
STEEL FRAME
The balconies were prefabricated on the ground and then hoisted up and partly slid into the tower. In order to suspend the balconies from the tower, it was necessary to make a steel frame as a rear structure. The narrow piers or montants from which the balconies are suspended are so fragile that they were not suitable for anything to be attached. The masonry of the heavy corners of the tower, however, turned out to be almost solid and could be used as a supporting structure. Here we mounted the frame, explains structural engineer Kars Haarhuis from ABT. In the solid brickwork, openings were made in which concrete was poured to support the frame. The frame consists of hollow square sections, but the frame could not be mounted in in one piece. As a result, the structure had to be cut up into parts and was assembled again on location. Attention has been paid to the structural design of the joints, requiring a high level of precision work. We decided to use an internal connection with steel plates in the tubes. Also, countersunk bolts were used so that the steel extends in an almost flat level on the outside and can still transfer all forces.
GLASS PRODUCTION
The glass structure of the balcony consists of laminated glass panels of 3x10 mm with open joints of approximately 20 mm between the panels. These will prevent condensation on the panels as much as possible and ensures that the glass panels and corners remain extra transparent. An exception is the floor construction, which consists of 4x12mm glass. “No one can predict whether or not the wind will whistle through these joints in some circumstances. Time will tell”, says Nijhuis. “Because the glass panels contribute to the stiffness, stability and wind load, the joints were very important for the transfer of forces. We decided to use steel corners that are mounted by means of bolts through holes in the panels. These holes are injected all around to ensure a good transfer of forces to all the panels”, says Wout Hoogendoorn of Si-X.
The glass panes were CNC-milled with a tolerance of +/- 1 mm. “Because of the size of the panes, their hardness and lamination, there are few glass factories that could make these”, says Hoogendoorn. “Due to the hardening process the panes are not perfectly flat, which makes laminating difficult. Not everyone is able to do that.”
The fact that the floor of the balcony is thicker has to do with the required loads. The structural design was realized in accordance with all guidelines and safety aspects, and this includes the prescribed point load on floors of 700 kg, explains Haarhuis. “Together with our experience in the field of glass constructions and 3D calculation models, we were able to get the most out of this glass construction. Due to the construction with different layers of glass, the balconies can actually be entered even in the case of the breakage of a glass pane”
STEEL FLOOR PROFILES
The floor panels are positioned on the two floor beams that protrude from the tower, for which stainless steel profiles were used. The two floor beams run parallel to the glass walls and were coupled to each other when they were placed on the frame. There is no steel profile at the front in the transverse direction. The only visible coupling is the glass which is transferring the shear forces. We decided to use profiles because these profiles have to bear both the eccentrically placed glass walls and are going to transfer transfer the lateral wind load, which will lead to torsion in the profiles.
The assembly had to be postponed several times because of the wind. "It was quite a precision job. The lifting beam used to hoist the balcony, came to a distance of 10 cm from the church. That was necessary in order to get the stainless steel tubes at the bearing of the steel frame in the church. You cannot take any risks”, says Hoogendoorn. The balconies have been open to the public since mid-March of 2018.
The restoration of the Eusebius Church in Arnhem has been used to construct two exciting glass balconies on the tower. The tapered glass boxes are fitted without profiles and ensure the stability of the balconies.
Today not many people are aware of the unusual sculptures on the outside of the tower of the Eusebius Church in Arnhem. In 1962 they created a lot of fuss. For the restoration of the church at that time, sculptor Henk Vreeling made a series of sculptures that were attached to the tower at a height of over 60 meters. They replaced the traditional gargoyles, which are often found on other old churches. Very special was Vreeling’s use of the heads of Disney characters, as well as the head of reverend G.C. Foeken who strongly campaigned against this choice.
The sculptures are hardly visible from the ground. But from now on they can be admired in full view from two new three-meter cantilevered glass balconies on the east and west sides of the church tower. The balconies just below the sculptures are accessible by the elevator that takes visitors to the existing viewpoint at a height of 73 meters. One balcony is placed at a height of 59 meters and the other at a height of 62 meters. The route to the balconies leads past the carillon and provides a view of the large bronze bourdon bells. Also, the carillonneur’s chamber can be seen.
STEEL AND GLASS STRUCTURE
After a request from the foundation which operates the Eusebiuskerk, the glass balconies were designed by Nijhuis Architectuur, ABT as the glass and steel structural engineer, and Si-X as the makers of the glass architecture, Together, the parties have provided a unique structure that offers a spectacular view of the sculptures and the city. Although it is obvious that the construction of the glass balcony is completely safe, it provides a thrilling experience. “The existing belvedere and viewpoint in the top of the tower provide a lovely panorama, but their surrounding view is much more limited. Moreover, only in the balconies you can stand on a glass floor on the outside of the church with a view downwards”, says architect Robert Nijhuis.
In order to make the experience not too frightening, Nijhuis chose to use not only glass, which would have been feasible from a structural point of view, but added steel beams underneath the floor as well. “I did not want a balustrade or handrails. That would reduce the overall effect. Entering the glass balcony must give people a thrill.” The steel structure is kept to a minimum by the designers, with two steel floor beams protruding from the tower and two steel tie rods used to attach the floor beams to the upper part of the structure. These steel tie rods are locally reinforced so that they also transfer the wind load on the glass panels on the side of the balconies. This ensures that the glass is supported on the church façade side. The rest of the glass structure takes care of the transfer of the load by itself.
TAPERED BOXES
The shape of the balconies is unique. Nijhuis did not opt for straight boxes, but for a tapered shape of both the floor plan and the height. The front part is therefore wider and higher than at the point of entrance near the tower. The entrance of the balconies is between narrow piers (montants) with a walk-in width of only 80 cm. By fanning out the floor plan to a width of 1.40 m, more people can enter the glass balcony at the same time. By raising the height and sloping the glass roof plate laterally, the roof has a two-sided slope. This will prevent pollution as much as possible. “The shape is partly the result of the architectural consideration that the glass balconies should not in any way refer to the church.” Another purpose of this shape is to provide a distorted perspective, so that the balconies appear less deep and that is would tempt visitors to step inside. When walking back of the balconies you have the feeling they are much longer.
STEEL FRAME
The balconies were prefabricated on the ground and then hoisted up and partly slid into the tower. In order to suspend the balconies from the tower, it was necessary to make a steel frame as a rear structure. The narrow piers or montants from which the balconies are suspended are so fragile that they were not suitable for anything to be attached. The masonry of the heavy corners of the tower, however, turned out to be almost solid and could be used as a supporting structure. Here we mounted the frame, explains structural engineer Kars Haarhuis from ABT. In the solid brickwork, openings were made in which concrete was poured to support the frame. The frame consists of hollow square sections, but the frame could not be mounted in in one piece. As a result, the structure had to be cut up into parts and was assembled again on location. Attention has been paid to the structural design of the joints, requiring a high level of precision work. We decided to use an internal connection with steel plates in the tubes. Also, countersunk bolts were used so that the steel extends in an almost flat level on the outside and can still transfer all forces.
GLASS PRODUCTION
The glass structure of the balcony consists of laminated glass panels of 3x10 mm with open joints of approximately 20 mm between the panels. These will prevent condensation on the panels as much as possible and ensures that the glass panels and corners remain extra transparent. An exception is the floor construction, which consists of 4x12mm glass. “No one can predict whether or not the wind will whistle through these joints in some circumstances. Time will tell”, says Nijhuis. “Because the glass panels contribute to the stiffness, stability and wind load, the joints were very important for the transfer of forces. We decided to use steel corners that are mounted by means of bolts through holes in the panels. These holes are injected all around to ensure a good transfer of forces to all the panels”, says Wout Hoogendoorn of Si-X.
The glass panes were CNC-milled with a tolerance of +/- 1 mm. “Because of the size of the panes, their hardness and lamination, there are few glass factories that could make these”, says Hoogendoorn. “Due to the hardening process the panes are not perfectly flat, which makes laminating difficult. Not everyone is able to do that.”
The fact that the floor of the balcony is thicker has to do with the required loads. The structural design was realized in accordance with all guidelines and safety aspects, and this includes the prescribed point load on floors of 700 kg, explains Haarhuis. “Together with our experience in the field of glass constructions and 3D calculation models, we were able to get the most out of this glass construction. Due to the construction with different layers of glass, the balconies can actually be entered even in the case of the breakage of a glass pane”
STEEL FLOOR PROFILES
The floor panels are positioned on the two floor beams that protrude from the tower, for which stainless steel profiles were used. The two floor beams run parallel to the glass walls and were coupled to each other when they were placed on the frame. There is no steel profile at the front in the transverse direction. The only visible coupling is the glass which is transferring the shear forces. We decided to use profiles because these profiles have to bear both the eccentrically placed glass walls and are going to transfer transfer the lateral wind load, which will lead to torsion in the profiles.
The assembly had to be postponed several times because of the wind. "It was quite a precision job. The lifting beam used to hoist the balcony, came to a distance of 10 cm from the church. That was necessary in order to get the stainless steel tubes at the bearing of the steel frame in the church. You cannot take any risks”, says Hoogendoorn. The balconies have been open to the public since mid-March of 2018.
Project partners
Logo
Name
Team members
Company type
Expertise
ABT
Name
ABTKars Haarhuis, Matthijs Van der Hulst
Team members
Kars Haarhuis, Matthijs Van der HulstConsultants, Engineering
Company Type
Consultants, EngineeringStructural engineering, Glass engineering
Engineering & Safety
Structural engineering, Glass engineering
Author
Si-X
Name
Si-XTeam members
Glass supplier
Other
Glass supplier
Nijhuis architectuur
Name
Nijhuis architectuurTeam members
Architecture
Design & Development
ArchitectureRelated projects
No results found
Company only pages are only available for project partners of a project. Since you are not listed as a project partner, you are not able to access this company only page.
Did your company worked on this project? Go to the Public page and list yourself as a project partner to access your company only page
Did your company worked on this project? Go to the Public page and list yourself as a project partner to access your company only page
Uploading a picture is currently only possible if you worked on this project and your company is listed in the team.
You're now following Glass balconies Eusebius Church. Click here to see everything you're following.
You stopped following Glass balconies Eusebius Church
Project added to your favorite projects. Click here to see your favorites.
Glass balconies Eusebius Church is removed from your Favorites
Which project partner should receive your project listing request?
Your request has been sent to the project owner. You'll receive an email when your request has been accepted.
Document generator
Thank you for using the document generator again! Click the button to start a free trial period of 5 documents.
Document generator
Your trial period has been expired. Please contact info@galleo.co.
Click the +Favorite button to add this project to your personal favorites

