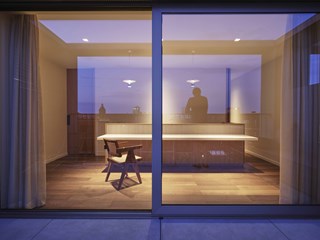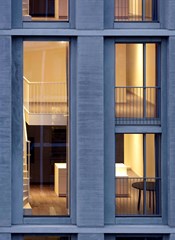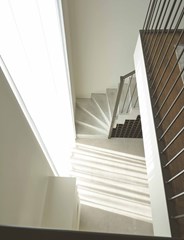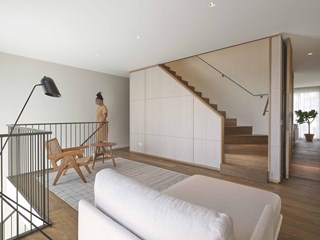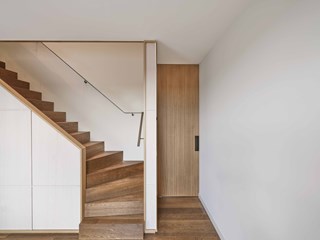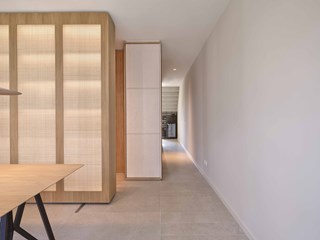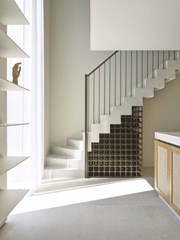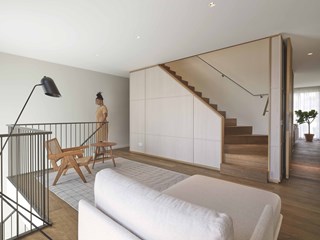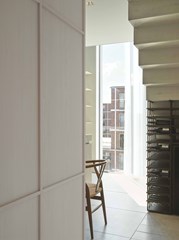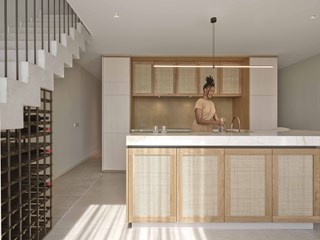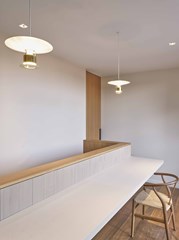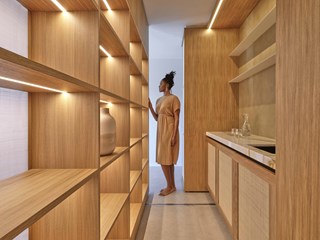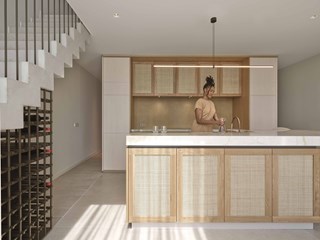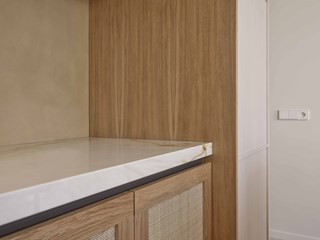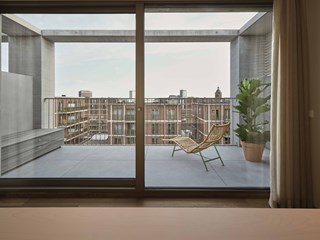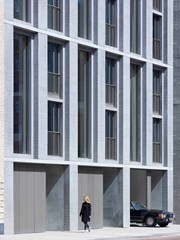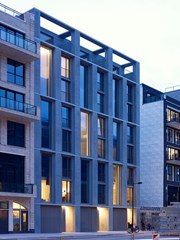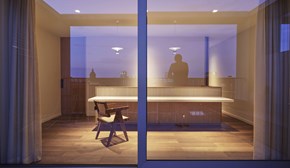Tiny Places House
In het door studio PROTOTYPE ontworpen Vertical Lofts is ook het interieur ontworpen van het tophouse. Het appartement bestaat uit drie bouwlagen, dat verticaal is verbonden met verschillende vides en trappen. In contrast met de betonnen brute buitenzijde van het gebouw voelt het interieur subtiel en warm aan. De kern van het gebouw is bekleed met een bijzonder houten patroon, dat een continue fijne lijn vormt door het gehele huis. Verschillende kleine plekken zijn onderdeel van deze kern en geven de gebruiker een geborgen gevoel binnen het interieur.
Project partners
Related projects
No results found
Did your company worked on this project? Go to the Public page and list yourself as a project partner to access your company only page
Which project partner should receive your project listing request?
Document generator
Thank you for using the document generator again! Click the button to start a free trial period of 5 documents.
Document generator
Your trial period has been expired. Please contact info@galleo.co.
Click the +Favorite button to add this project to your personal favorites

