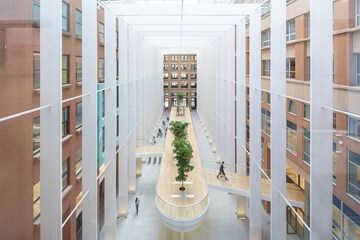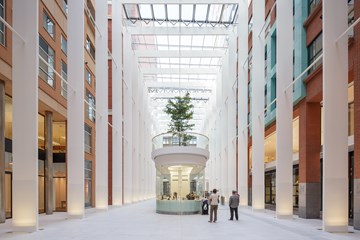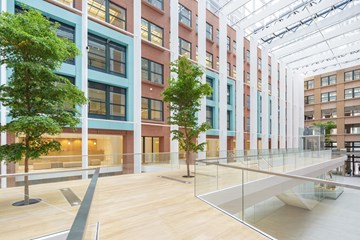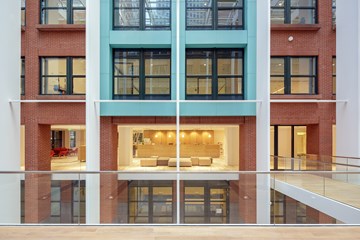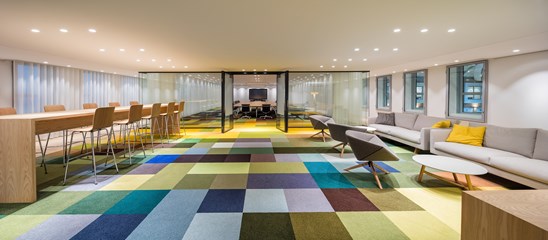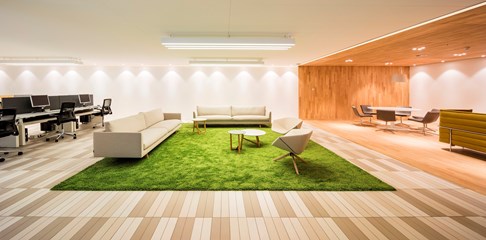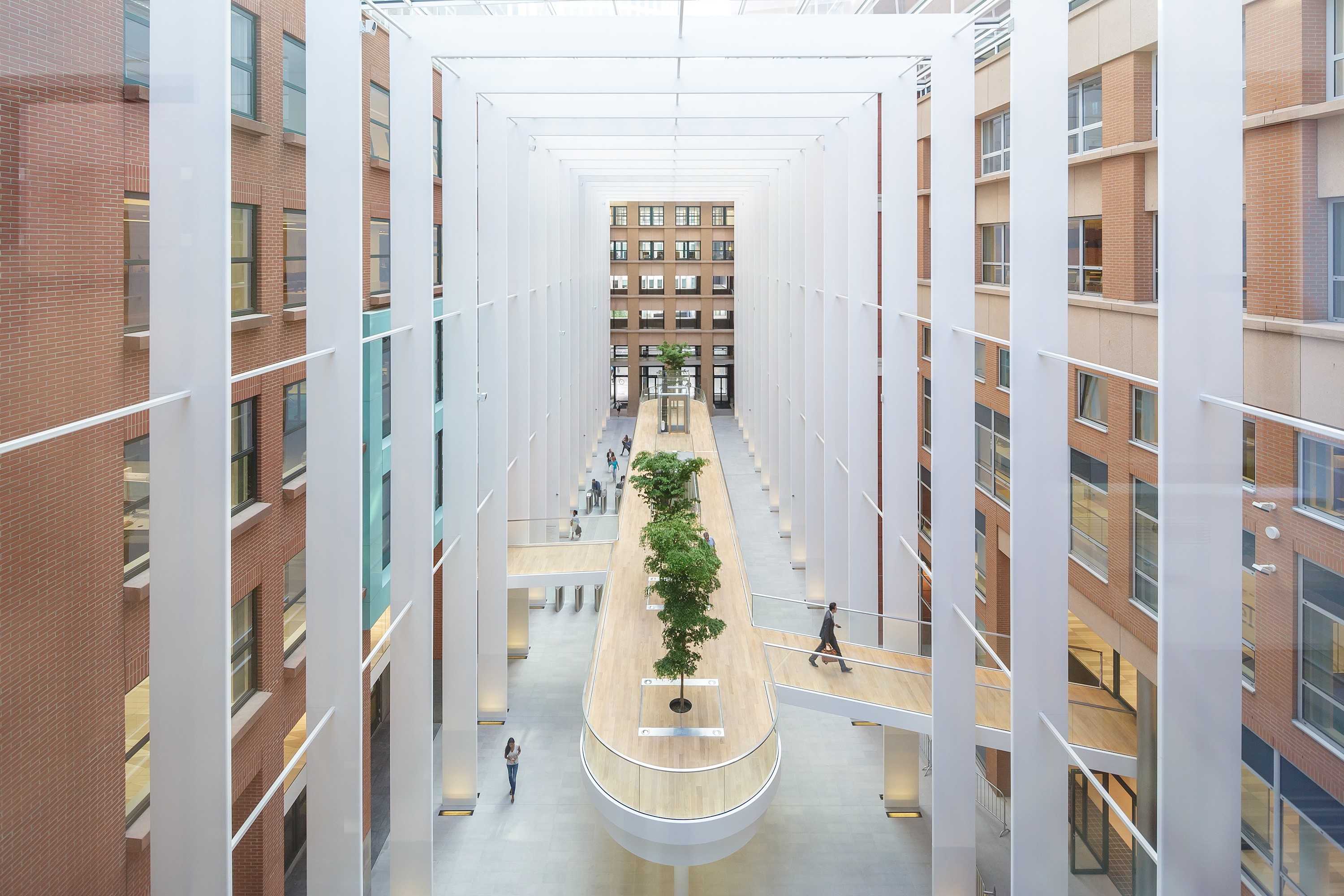Project language:
De Resident
General

The national government is reducing in size and is also focusing increasingly on modern work and workplace concepts geared to encounters, interaction and flexibility. Part of these reforms involves tackling office complex De Resident right next to The Hague Central Station. The complex includes the Helicon and Castalia buildings, with a total surface area of circa 55,000 m2, which are respectively 14 and 20 storeys high and were designed in the 1990s by Soeters van Eldonk and the American architect Michael Graves. A consortium consisting of cepezed (atrium and general coordination), Hofman Dujardin Architects (interior) and engineering firm Oranjewoud (building services, constructions and fire safety) made the design for the modernization.
One of the focal points of the redevelopment is facilitating different ways of working. On the lowest floors, functions are being implemented with a general governmental character such as meeting places, landing spaces, conference rooms, a training centre, library, grand café and restaurant. The floors above are undergoing a transformation from cubicle offices to a more open office environment with roomy working areas, where there are spaces such as concentration and brainstorm places at various spots. Each floor is provided with its own living room as well.
The exterior space between the Helicon and Castalia buildings, the current Parnassusplein, is being roofed over and will become the shared, semi-public entrance atrium for the Ministries of Health, Welfare and Sport (VWS) and Social Affairs and Employment (SZW). The atrium, which is more than 70 metres
long and 20 metres high, has the least possible impact on the existing architecture, but nonetheless aims at creating an entirely individual experience. It is constructed from large steel portals with a glazed roof above and at the ends, transparent façades with five-metre-high pivoted doors that also function as signing elements. The compound portal profiles are positioned in a grid of 3.60 m, are an impressive one metre deep and are clad in white with steel sheeting and fabric stringing. They function as coulisses that establish an entirely individual atmosphere in a longitudinal sight line, but in a corner-spanning sight line, they provide a good view of the original building.
The atrium includes a public café, but also a large ‘piece of furniture’ almost 40 metres long and 5 metres wide that organizes the circulation streams to the two towers as well as the security zoning. It has a composite-clad steel construction and includes a glass porter’s lodge and lift. The roof is clad with wood and supports three large trees.
Project partners
Logo
Name
Team members
Company type
Expertise
Related projects
No results found
Company only pages are only available for project partners of a project. Since you are not listed as a project partner, you are not able to access this company only page.
Did your company worked on this project? Go to the Public page and list yourself as a project partner to access your company only page
Did your company worked on this project? Go to the Public page and list yourself as a project partner to access your company only page
Uploading a picture is currently only possible if you worked on this project and your company is listed in the team.
You're now following De Resident. Click here to see everything you're following.
You stopped following De Resident
Project added to your favorite projects. Click here to see your favorites.
De Resident is removed from your Favorites
Which project partner should receive your project listing request?
Your request has been sent to the project owner. You'll receive an email when your request has been accepted.
Document generator
Thank you for using the document generator again! Click the button to start a free trial period of 5 documents.
Document generator
Your trial period has been expired. Please contact info@galleo.co.
Click the +Favorite button to add this project to your personal favorites

