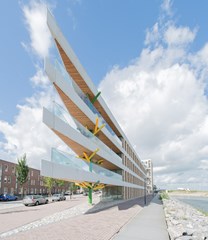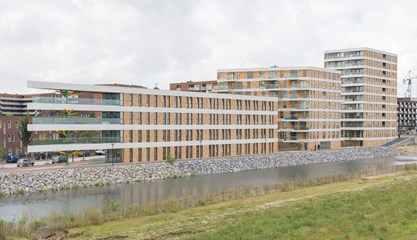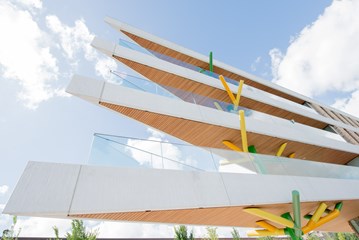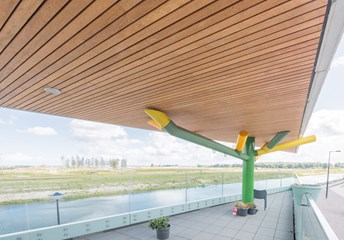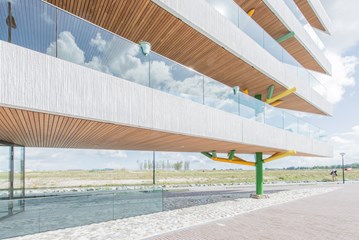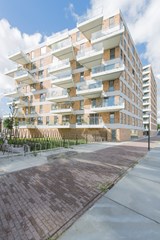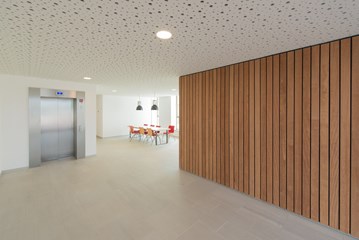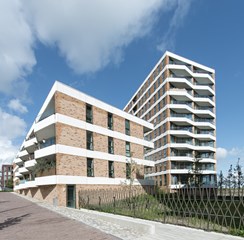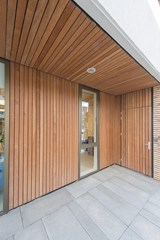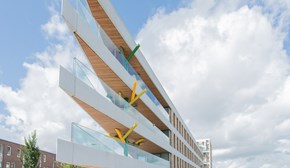Baak 54
Arons en Gelauff designed a residential block on this complex triangular plot in the new Amsterdam district of IJburg. This block consists of three volumes, each with its own housing typology, which have been carefully placed on the plot. The tower marks the location where the future bridge between the center island and IJburg will be located.
The tip of the triangle contains a home for children in need of supportive care. The pointed balconies are supported by tree-shaped steel columns, on which swings and hammocks can be hung.
The other end of the triangle contains two volumes of apartments. One for rent, the other for sale.
The three blocks become a whole through the same materialization. This consists of horizontal stripes of concrete with a bamboo print, the use of a brick with a nuanced shade, and champagne-colored window frames.
The different shapes of the balconies give the individual volumes their own identity and rhythm (©Arons en Gelauff ).
Project partners
Related projects
No results found
Did your company worked on this project? Go to the Public page and list yourself as a project partner to access your company only page
Which project partner should receive your project listing request?
Document generator
Thank you for using the document generator again! Click the button to start a free trial period of 5 documents.
Document generator
Your trial period has been expired. Please contact info@galleo.co.
Click the +Favorite button to add this project to your personal favorites

