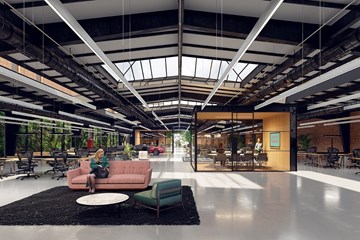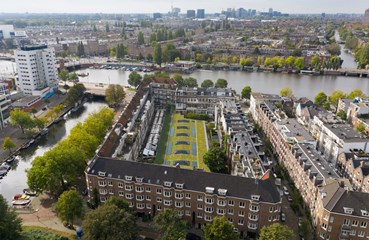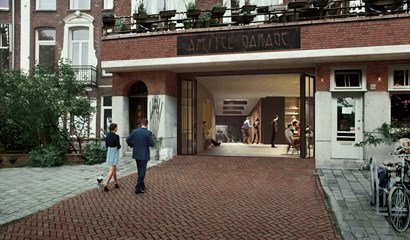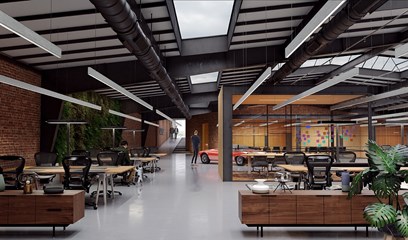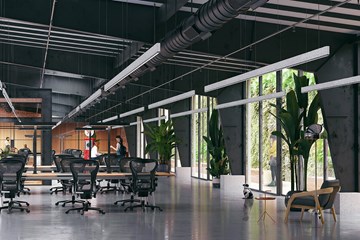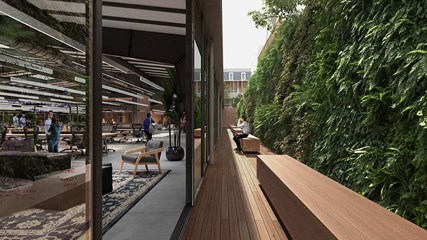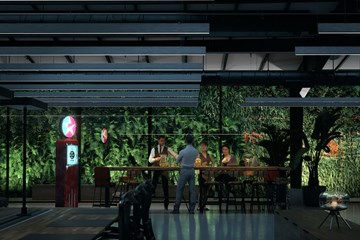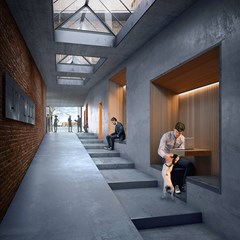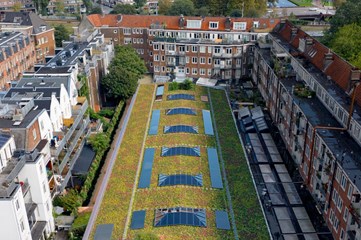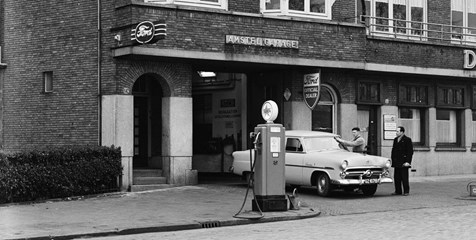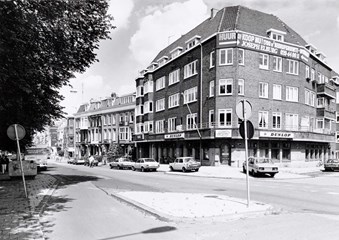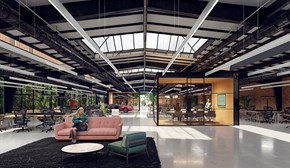Amstel Garage
De Amstel Garage was van 1935 tot eind twintigste eeuw gehuisvest in een loods op een binnenterrein nabij de Amstel en de Berlagebrug. De strategische ligging ten opzichte van de binnenstad, het Amstelstation en de ring maken de plek nu tot de ideale werklocatie. In het ontwerp wordt de hal getransformeerd tot hoogwaardige kantoorruimte met behoud van het industriële karakter. Dat komt onder andere tot uitdrukking in de robuuste staalconstructies en het dak met daglichtkoepels en lichtstraten. Daarnaast zijn twee patio’s toegevoegd om in buitenruimte en daglicht te voorzien. Om het leefklimaat van de woningen in het bouwblok te verbeteren en hittestress te reduceren wordt het dak uitgevoerd als groen dak.
Project partners
Related projects
No results found
Did your company worked on this project? Go to the Public page and list yourself as a project partner to access your company only page
Which project partner should receive your project listing request?
Document generator
Thank you for using the document generator again! Click the button to start a free trial period of 5 documents.
Document generator
Your trial period has been expired. Please contact info@galleo.co.
Click the +Favorite button to add this project to your personal favorites

