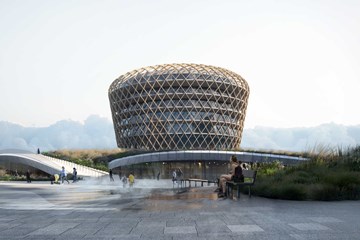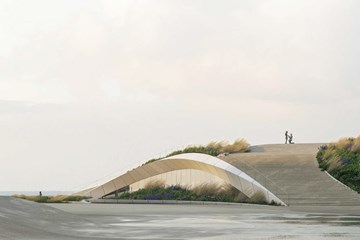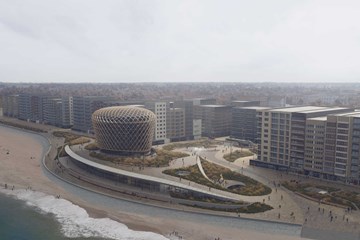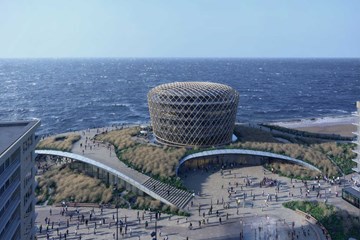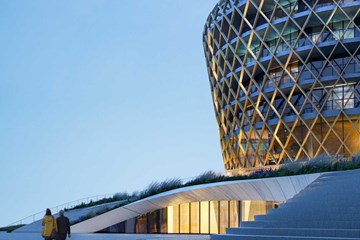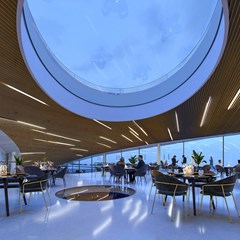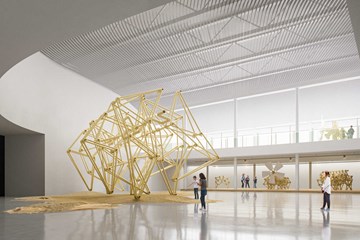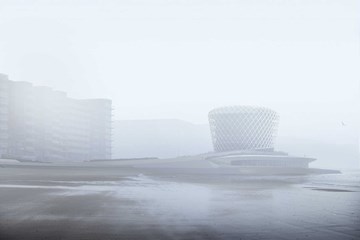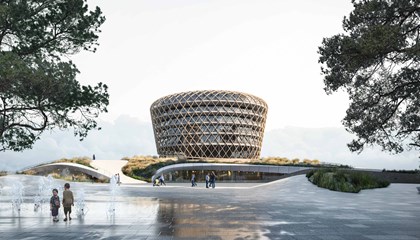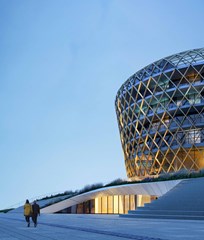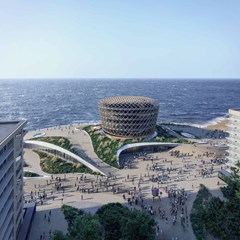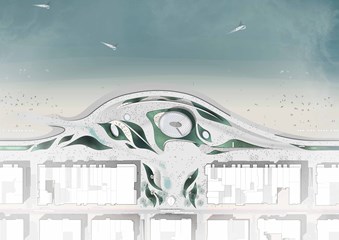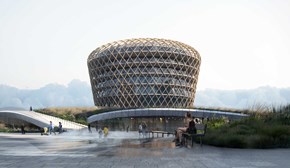Evenementengebouw Middelkerke
De opgave
De opgave voor een nieuw evenementengebouw in Middelkerke omvatte ook veel bredere doelen. Het ontwerp moest ook de zeedijk versterken, die autovrij maken en onderdeel uitmaken van een kwalitatief verbeterde openbare ruimte, waarin zeedijk en Epernayplein een geheel vormen. Dit is dan ook het uitgangspunt van het ontwerp dat architectenbureau ZJA maakte in samenwerking met OZ, DELVA Landschapsarchitecten en Bureau Bouwtechniek, als onderdeel van het Bouwteam Nautilus.
Het centrum van Middelkerke heeft een vernieuwende impuls nodig, die voor inwoners en bezoekers het leven en recreëren aan de kust aanpast aan de eisen en voorkeuren van vandaag. Dat betekent een nieuwe inrichting van het Epernayplein, dat met de komst van een ondergrondse parkeergarage volledig autovrij gemaakt is en in oppervlakte dubbel zo groot. Zo is er een aansluiting op het centrum, die zorgt voor de bereikbaarheid per auto en toch de ruimte geeft aan voetgangers en fietsers. Minstens even belangrijk als het casino was de vraag om een multifunctionele evenementenzaal, die als sociaal en cultureel ontmoetingspunt van Middelkerke kon functioneren; als een nieuwe huiskamer voor Middelkerke, waar congressen, exposities en concerten plaatsvinden. Een strandhotel zou bovendien het toerisme een nieuwe impuls geven.
Een hernieuwde band met het landschap
Samen met OZ, DELVA Landschapsarchitecten en Bureau Bouwtechniek ontwierp ZJA dit project dat uitblinkt door de inpassing van het casino, het hotel en de evenementenzaal in het karakteristieke West Vlaamse duinlandschap. De kaarsrechte zeedijk en de muur van gebouwen uit steen en beton hadden dat verdrongen. Hier bestaat de kans de geschiedenis van Middelkerke als bloeiende nederzetting op het middeleeuwse eiland Testerep, halverwege Westende en Oostende, in herinnering te roepen en midden in het centrum ruimte te maken voor een nieuwe relatie met het landschap van strand, duin en watergeulen. Met het evenementengebouw keert op een eigentijdse manier de beleving van het historische kustlandschap terug in het centrum van Middelkerke.
De zeedijk wordt verlegd richting zee, zodat er extra ruimte ontstaat, die openheid en zicht geeft en de monotonie van de zeedijk doorbreekt. Dit maakt het mogelijk dat het Epernayplein wordt uitgebreid door een hoog kunstmatig duin, waar bovenop een parkachtig groen plein ontstaat met water-elementen. Het wordt een natuurlijke en aantrekkelijke verblijfsruimte met zicht op zee en toegang tot het strand. De evenementenzaal, het restaurant en het casino zijn verscholen onder het duin, maar allemaal hebben ze een spectaculair uitzicht en transparante gevels. Het restaurant en het casino hebben ruime terrassen om van dit panorampunt te profiteren.
In het hart van de hoteltoren bevindt zich een hoge foyer vanwaar de evenementenzaal, het restaurant en het casino ook zijn te bereiken. Nergens aan de Vlaamse kust is een casino dat zo organisch in het landschap is opgenomen, met zicht op zee. En waar kun je een hotelkamer boeken letterlijk op het strand, en ontbijten op zeshoog met zicht over de hele kustlijn?
Het duin en de blikvanger
Het kunstmatig duin brengt landschap en de geulen aan het strand terug in het bebouwde centrum. Deze ‘landscraper’ combineert een duin-plein en de functies van casino, evenementenzaal en hotel met de openheid van het strand. Binnen en buiten gaan op alle niveaus een innige betrekking aan. De vormgeving voegt zich naar het landschap, op een hedendaagse manier, zonder goedkoop of schreeuwerig te worden.
Het hotel van vier verdiepingen is de opvallende maar bescheiden ‘skyscraper’ aan het strand. Het is een blikvanger, maar eentje die in zijn ontwerp de ingehouden kracht en soberheid toont die bij het Vlaamse kustlandschap hoort. De vorm is eenvoudig maar mysterieus, verwijzend naar de vormen en kleuren uit de natuur of de vissershaven. De hardhouten voile om het hotel heen zal net als het hout in de kades, sluisdeuren en dukdalven meekleuren onder de invloed van elementen. In de structuur van de gevel zit een verfijnd lichtontwerp verwerkt dat ervoor zorgt dat na zonsondergang de houten structuur wordt aangelicht. Overdag en bij nacht is het hotel een uitnodigend visueel baken, een sculptuur met zachte contouren.
Duurzaamheid
Het ontwerp minimaliseert het gebruik van energie en materiaal bij de bouw, maar ook de inzet van efficiëntere productieprocessen en de toepassing van gerecycled materiaal maken dit een duurzaam ontwerp. Duurzaamheid en milieucriteria zijn geen sluitpost maar van dezelfde orde als veiligheid, functionaliteit, esthetiek en economische waarde. Het kunstmatige duin en het uitkragende gedeelte bij de terrassen van het hotel zijn een energiebesparend element. Zowel door schaduwwerking in de zomer, als isolatie in de winter. De keuze voor het gebruik van hout, zogenaamd cross laminated timber in de ombouw van de hoteltoren bespaart enorm veel CO2, aangezien het een hernieuwbare en circulaire grondstof is.
Waarvoor men komt kijken in Middelkerke
Dankzij de parkeergarage onder het duin, het autovrij maken van het Epernayplein en de verruiming van de openbare ruimte naar de zee toe was er plaats voor wat gerust een bezienswaardigheid mag heten: het groene duinplein met water-elementen, overlopend in het strand. Hiervoor kom je naar Middelkerke. De openheid en rauwheid van de zee, zijn slim en uitnodigend vervlochten met het landschap van strand en duin, rondom de economische en cultureel wezenlijke functies die Middelkerke de ingehouden zwier geven die hoort bij een hedendaagse badplaats.
Opdrachtgever: Gemeente Middelkerke
Het Nautilus Consortium is een samenwerkingsverband tussen ontwikkelaar Debuild, hoofdontwerpers ZJA (architectuur) en DELVA (landschapsarchitectuur), OZ (casino- en hotelontwerp) en Bureau Bouwtechniek (uitvoerend architect), aannemers Furnibo en Democo. Zij worden bijgestaan door experts van COBE, VK Engineering, Beersnielsen, Witteveen+Bos, Plantec, MINT en Sertius.
[English]
The assignment
The requirements for a new venue building in Middelkerke encompassed a wide array of objectives. The design had to accommodate a reinforcement of the sea embankment, a plan to enhance the quality of the public space by removing car traffic and also unify the boulevard and the Epernay square. This describes the starting point for the design the architectural studio ZJA made, in collaboration with OZ, DELVA landscape architects and Bureau Bouwtechniek, as members of the Nautilus Consortium.
The centre of Middelkerke needed a rejuvenating impulse to create conditions for living and visiting the coast that met the contemporary requirements and preferences of residents and tourist alike. This called for a new lay out of the Epernay square, becoming a car free zone thanks to the planned underground parking garage, and seeing its surface doubled in size. This connects it to the centre and allows access by car while still giving most space to pedestrians and cyclists. At least as important as the casino itself was the need for a multipurpose building, that could serve as a social and cultural meeting point for Middelkerke; a new living room for the town, to host conventions, exhibitions and concerts. On top of that, the development of a hotel right on the beach would stimulate tourism.
A new relationship with the landscape
In collaboration with OZ, DELVA Landscape architects and Bureau Bouwtechniek, ZJA produced a design that excels in integrating the casino, the hotel and the multipurpose hall into the characteristic West Flemish dune landscape. This had disappeared behind the dead straight sea embankment and the wall of buildings made out of bricks and concrete. This project offered the opportunity to call to memory the history of Middelkerke as a thriving town on the medieval island of Testerep, halfway between Westende and Oostende. And so it does by creating a space in the centre of town that creates a renewed relationship with the landscape of dunes, beach and gullies. The Venue Building offers a contemporary way to experience the historic coastal landscape in the centre of Middelkerke.
The sea embankment will be reconstructed more towards the sea, creating extra space that offers an open view and breaking the monotony of the straight embankment. This allows for the Epernay square to be extended by a high artificial dune, on top of which a green square with ponds and fountains arises. This results in a natural and attractive place to linger, with views of the sea and direct access to the beach. The multipurpose hall, the restaurant and the casino are built into the dune, but all have transparent facades and spectacular views. Large terraces in front of the restaurant and the casino profit from this panorama.
The heart of the hotel tower consists of a high lobby that gives access to the multipurpose hall, the restaurant and the casino. The Venue Building Middelkerke is a unique feature on the Flemish coast, in its confluence with the landscape and its sea view. And where else can you book a hotel room literally on the beach and have breakfast on the sixth floor, overlooking the entire coastline?
The dune and the eye-catcher
The artificial dune introduces the surrounding landscape and the gullies back into the centre of town. This ‘landscraper’ combines a dune/square and the functions of casino, multipurpose hall and hotel with the open space of the beach. Inside and outside interact intensely on all levels. This design adapts to the landscape in a contemporary way, never becoming cheap or loud.
The four-story hotel is the striking but modest ‘skyscraper’ on the beach. It is an eye catcher, but one that echoes the contained strength and austerity of the Flemish coastal landscape in its design. Its shape is simple but mysterious, referring to the shapes and colours from nature or from the fishing port. The hardwood veil around the hotel will weather much like the wood in the quays, the doors of the locks, the mooring posts. A sophisticated lighting design built into the facade highlights the wooden structure after sundown. By day and by night the hotel appears as a welcoming beacon, a sculpture with soft contours.
Sustainability
The design minimalizes the use of energy and material in the building process, but the choice for more efficient production processes and the application of recycled material also make this a sustainable design. Sustainability and environmental criteria are not an afterthought but of the same crucial order as safety, functionality, aesthetics and economic value. The artificial dune and the awning part of it near the terraces of the hotel and the casino are an energy saving element. By offering shadow in summer and insulation during the winter. The choice for wood, specifically cross laminated timber, in the open casing around the hotel tower saves enormous quantities of CO2, because it is a renewable and circular material.
What draws people to Middelkerke
Thanks to the parking garage underneath the dune, removing cars from the Epernay square and expanded public space towards the sea room has been created for what can safely be called a place of interest, a sight to be seen: the green dune-like square with ponds and fountains, leading to the beach. This is the experience that draws people to Middelkerke. The raw and open character of the sea is smoothly and invitingly fused with the landscape of beach and dune and entwined with the economic and cultural vital functions that give to Middelkerke the reserved elegance that characterizes a contemporary seaside resort.
Client: The municipality of Middelkerke
The Nautilus consortium is a collaboration between developer Debuild, chief designers ZJA (architecture) and DELVA (landscape architecture), OZ (casino and hotel design) and Bureau Bouwtechniek (execution architect), contractors Furnibo and Democo. They are assisted by experts from COBE, VK Engineering, Beersnielsen, Witteveen+Bos, Plantec, MINT and Sertius.
Project partners
Related projects
No results found
Did your company worked on this project? Go to the Public page and list yourself as a project partner to access your company only page
Which project partner should receive your project listing request?
Document generator
Thank you for using the document generator again! Click the button to start a free trial period of 5 documents.
Document generator
Your trial period has been expired. Please contact info@galleo.co.
Click the +Favorite button to add this project to your personal favorites

