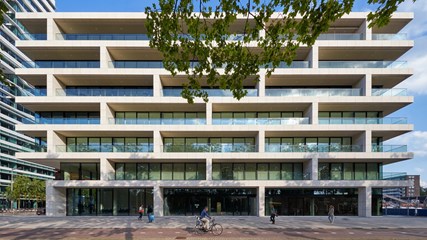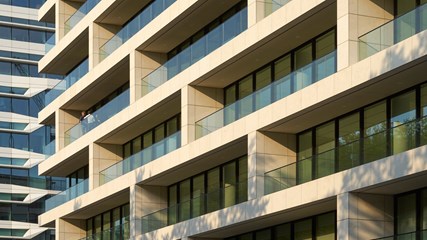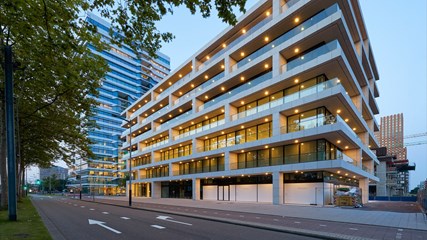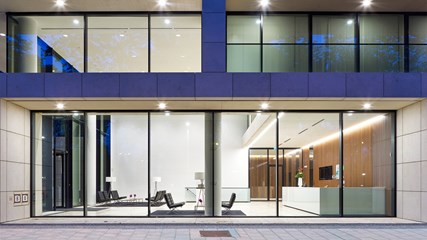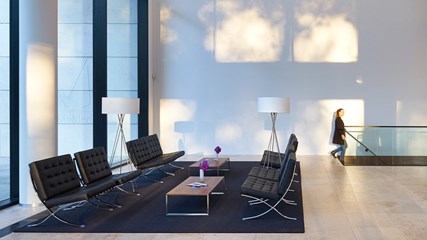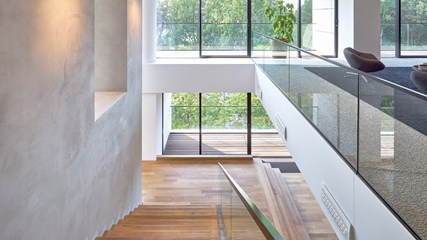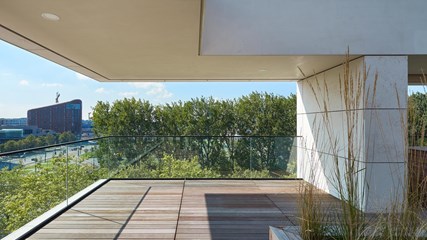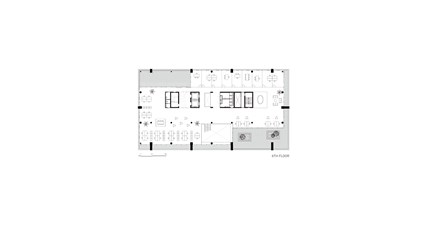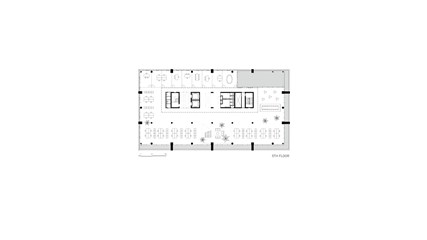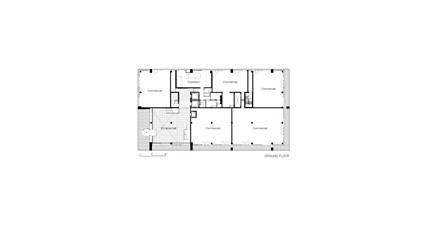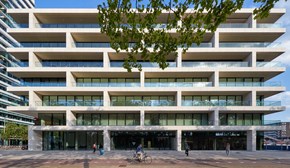1000Mahler / Offices
1000Mahler is designed for Amsterdam Zuidas, a new part of the city. The structure with terraces not only give the building the appearance of a residential building, but also flexibility in future use. The building’s transparency and high standard of comfort are directed towards companies that are looking for honest chic. Work feels like coming home in 1000Mahler — a valuable addition to this part of town.
1000Mahler is a result of intense collaboration between client, architect, investor, and tenants. From inception to completion, the smallest details were considered in the design. The result is a timeless new office concept brought to rapid realization through the use of extensive prefabrication.
1000Mahler is a new type of office building. Located on the Zuidas, the numerous balconies and voids, interconnecting with floors, are part of a confident architectural design. Our aim was to create a pleasant and stimulating work environment, in which high-quality design, durability, and functionality have a prominent role.
The façade’s shifted pattern of Jura stone walls and floors enhances the building’s residential quality. Paramount to the design is the understated architecture, which brings attention to the individual’s perception of, and relationship with, the city. The ground floor, with its program of shops and restaurants, also enhances the building’s relationship with its environment.
1000Mahler’s design caters for the smaller companies who wish for identity and human scale in a building. Opportunities for a high degree of personalization for the individual companies, as well as the need for users to feel at home while at work, were therefore incorporated into the design. The upper floors were given a large degree of flexibility, which allows division into zones. Workplaces can be created that combine intimacy with stimulation of serendipitous encounters between users. Voids can be located at desired locations to create inter-floor connections, and encourage the use of stairs.
Photovoltaic panels and a thermal storage system are used to create pleasant, low maintenance, indoor climate. In addition to the system’s individual-level regulation, a large number of the windows can be opened. South and west facing recessed glass façades ensure uniform daylight, keep the sun out, and limit warming. Transparency and spaciousness form the basis for a positive working environment. Meanwhile, the warm and durable materials used for the interior match the exterior’s understated chic.
Outdoor space is appreciated at work just as much as it is at home. Therefore, numerous balconies and terraces have been located on all floors. These create a stimulating and relaxing environment with a strong correlation to the outside environment. A morning cup of coffee in the sun on the terrace… After work drinks with colleagues… The joy of an open-air lunch… 1000Mahler offers countless opportunities to enjoy a varied outdoors.
Project partners
Related projects
No results found
Did your company worked on this project? Go to the Public page and list yourself as a project partner to access your company only page
Which project partner should receive your project listing request?
Document generator
Thank you for using the document generator again! Click the button to start a free trial period of 5 documents.
Document generator
Your trial period has been expired. Please contact info@galleo.co.
Click the +Favorite button to add this project to your personal favorites

