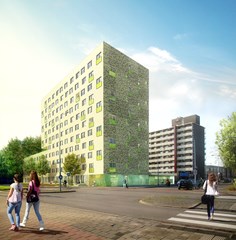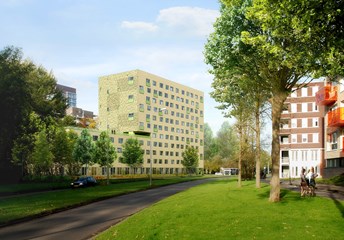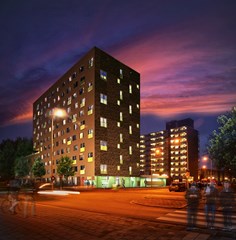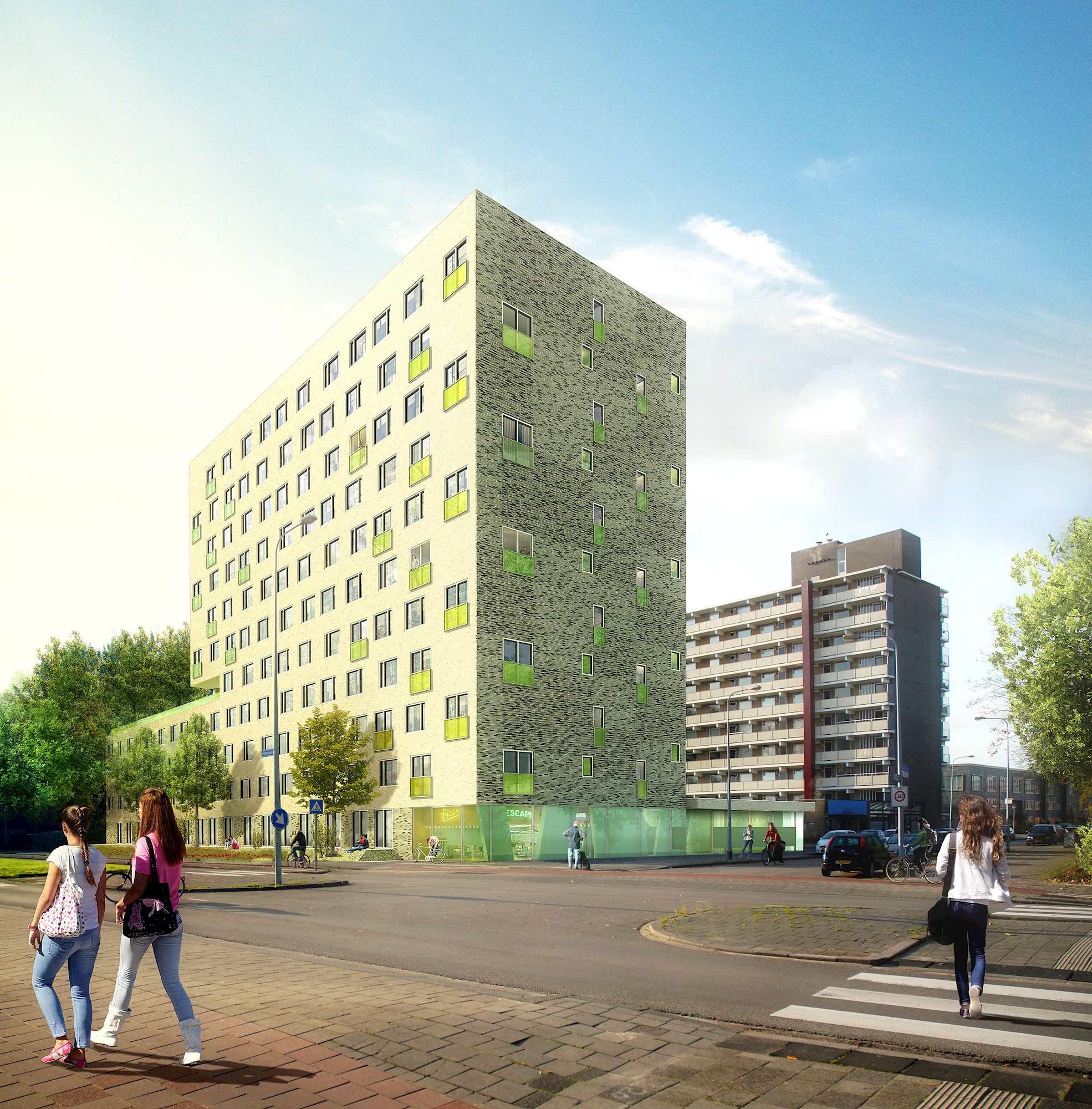Project language:
Zonnelaan
General

This project consists out of 284 units (24.5 square metres each) for young adults. Every unit has its own kitchen and bathroom. On the ground floor there is a Young Professional Meeting Point, laundry facilities and a bicycle storage. On the 4th floor there is a large roof terrace for common use. The entire complex is provided with internet and renewable energy generation installations.
This project is one of the first major housing projects in Groningen with an earthquake resistant design.
ABT|Wassenaar seismisch advies bv is responsible for the seismic design. This design had a major impact on the type of pile foundation, the length of the piles, the foundation, the crawlspace and the amount of reinforcement needed for the construction.
abtWassenaar was the main structural engineer and responsible for the entire engineering and building process. During the process from design until realization, all the engaging parties operated with BIM.
Project partners
Logo
Name
Team members
Company type
Expertise
Related projects
No results found
Company only pages are only available for project partners of a project. Since you are not listed as a project partner, you are not able to access this company only page.
Did your company worked on this project? Go to the Public page and list yourself as a project partner to access your company only page
Did your company worked on this project? Go to the Public page and list yourself as a project partner to access your company only page
Uploading a picture is currently only possible if you worked on this project and your company is listed in the team.
You're now following Zonnelaan. Click here to see everything you're following.
You stopped following Zonnelaan
Project added to your favorite projects. Click here to see your favorites.
Zonnelaan is removed from your Favorites
Which project partner should receive your project listing request?
Your request has been sent to the project owner. You'll receive an email when your request has been accepted.
Document generator
Thank you for using the document generator again! Click the button to start a free trial period of 5 documents.
Document generator
Your trial period has been expired. Please contact info@galleo.co.
Click the +Favorite button to add this project to your personal favorites




