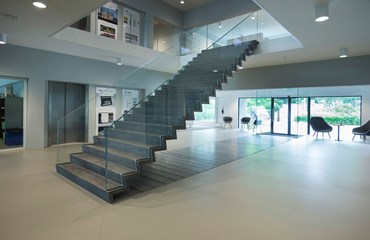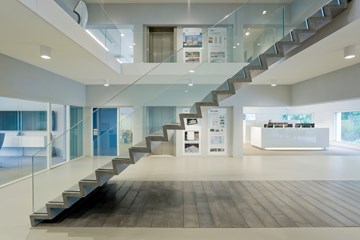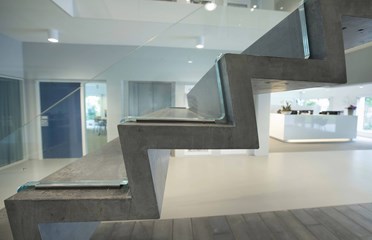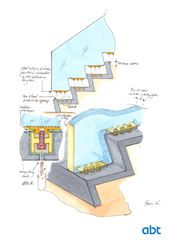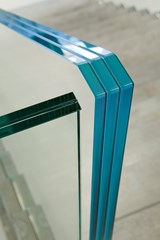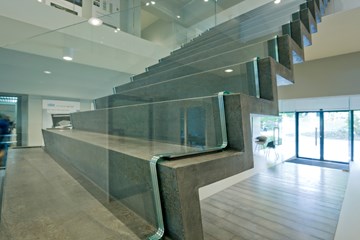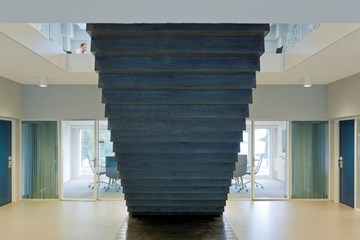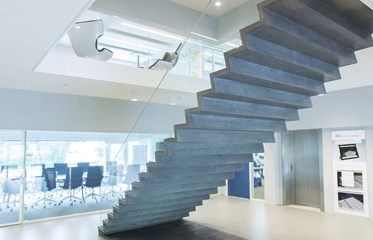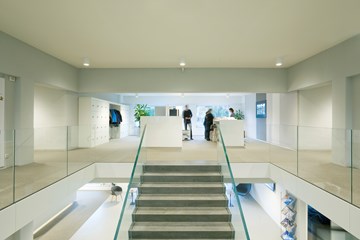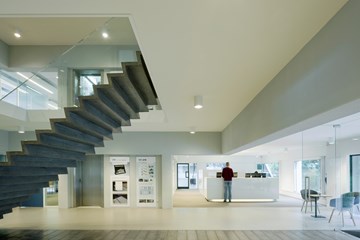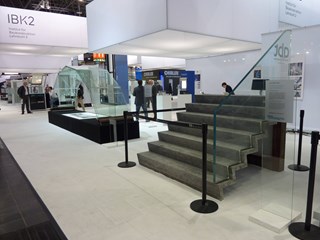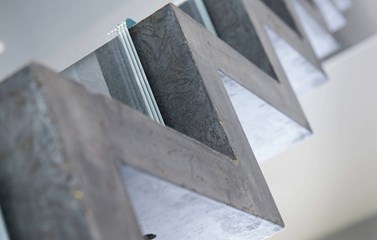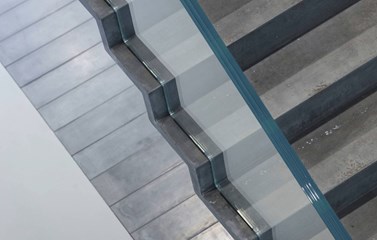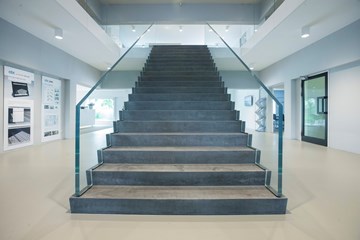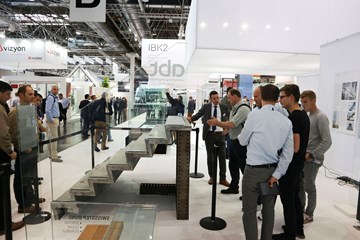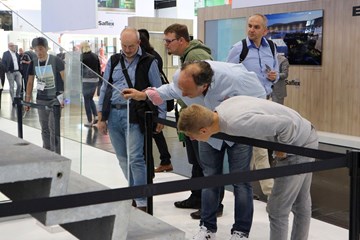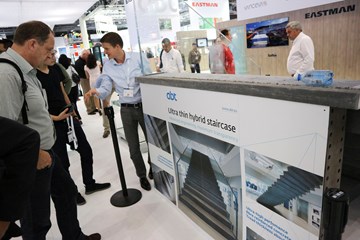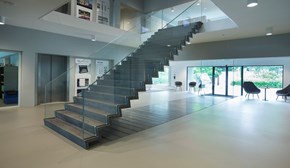Project language:
Ultra-thin hybrid staircase
General


A slender surrealist staircase of concrete and glass has been created by ABT. It is only about five centimetres thick, but the staircase spans nearly six metres without supporting ribs. The glass balustrades, which are connected invisibly to the stairs, enhance the illusion of weightlessness. Together, the concrete and the glass create a strong, hybrid structure. The staircase demands the utmost from the materials used and from ABT’s craftsmanship.
The staircase, which is intended for ABT’s headquarters in Velp, was designed by JHK Architecten. It is made of a single piece and is four times thinner than usual. To make the staircase so slender, the concrete and the glass have to cooperate in creating the structure: the glass is bonded to the concrete, adding both rigidity and strength to the stair. Without the glass, the stairs would behave more like a springboard. ABT used special software to calculate the details of the structure.
Innovative pouring process
Because of the extremely high tensile forces in the staircase, ABT chose self-compacting ultra-high performance fibre-reinforced concrete and a special cement. The reinforcement ratio is very high. Pouring the concrete was particularly difficult because the staircase is so slender: the viscous reinforced concrete had to fill a mould that was just five centimetres deep, which required an innovative pouring process. In particular, dispelling the air at the bottom of the mould required unconventional solutions. Special air channels in the casing and a very fine-meshed compacting technique were the key. The staircase was poured in the Romein Beton factory.
Invisible glass connection
The glass balustrade reflects ABT’s innovative nature. The team was taking the material to its absolute limits. A triplex panel runs along the corners of the steps, meaning a glass structure was needed with a sawtooth pattern plus high tolerances, a combination that is rarely if ever seen. Close collaboration with architectural glass manufacturers Si-X initiated a search for the right production methods. The architect also opted for invisible connections, a dream demand for ABT’s glass specialists. A long search yielded an invisible joint consisting of steel strips that were prefabricated and bonded onto the glass. Small notches on these steel strips were bolted almost invisibly onto the concrete from underneath. Thrillingly exciting strength tests showed that the strength of the joint exceeded all expectations.
Cooperation
The structural design required close cooperation between the glass specialists and the concrete makers. It was more than a question of matching up the forces in the reinforcement and the glass. A number of practical issues turned up as well, for example how to cast dowels of the right tolerance in a slab of concrete only 55 mm thick. For technical reasons related to production, it was finally decided that the dowels should be drilled in afterwards and glued into the concrete.
Way beyond the everyday
This graceful staircase goes way beyond everyday limits, both in the production techniques and in the calculations. The revolutionary design is a demonstration of the possibilities when UHPC and glass are combined: UHPC has proved to be a material that is versatile in its applications, even in thin slabs, and it needs virtually zero maintenance. Glass provides inspiration as a load-bearing structural material that can now even be bonded at its ends to all kinds of other materials, such as UHPC. ABT foresees a great future for UHPC and glass.
Dutch title: Ultraslanke hybride trap
A slender surrealist staircase of concrete and glass has been created by ABT. It is only about five centimetres thick, but the staircase spans nearly six metres without supporting ribs. The glass balustrades, which are connected invisibly to the stairs, enhance the illusion of weightlessness. Together, the concrete and the glass create a strong, hybrid structure. The staircase demands the utmost from the materials used and from ABT’s craftsmanship.
The staircase, which is intended for ABT’s headquarters in Velp, was designed by JHK Architecten. It is made of a single piece and is four times thinner than usual. To make the staircase so slender, the concrete and the glass have to cooperate in creating the structure: the glass is bonded to the concrete, adding both rigidity and strength to the stair. Without the glass, the stairs would behave more like a springboard. ABT used special software to calculate the details of the structure.
Innovative pouring process
Because of the extremely high tensile forces in the staircase, ABT chose self-compacting ultra-high performance fibre-reinforced concrete and a special cement. The reinforcement ratio is very high. Pouring the concrete was particularly difficult because the staircase is so slender: the viscous reinforced concrete had to fill a mould that was just five centimetres deep, which required an innovative pouring process. In particular, dispelling the air at the bottom of the mould required unconventional solutions. Special air channels in the casing and a very fine-meshed compacting technique were the key. The staircase was poured in the Romein Beton factory.
Invisible glass connection
The glass balustrade reflects ABT’s innovative nature. The team was taking the material to its absolute limits. A triplex panel runs along the corners of the steps, meaning a glass structure was needed with a sawtooth pattern plus high tolerances, a combination that is rarely if ever seen. Close collaboration with architectural glass manufacturers Si-X initiated a search for the right production methods. The architect also opted for invisible connections, a dream demand for ABT’s glass specialists. A long search yielded an invisible joint consisting of steel strips that were prefabricated and bonded onto the glass. Small notches on these steel strips were bolted almost invisibly onto the concrete from underneath. Thrillingly exciting strength tests showed that the strength of the joint exceeded all expectations.
Cooperation
The structural design required close cooperation between the glass specialists and the concrete makers. It was more than a question of matching up the forces in the reinforcement and the glass. A number of practical issues turned up as well, for example how to cast dowels of the right tolerance in a slab of concrete only 55 mm thick. For technical reasons related to production, it was finally decided that the dowels should be drilled in afterwards and glued into the concrete.
Way beyond the everyday
This graceful staircase goes way beyond everyday limits, both in the production techniques and in the calculations. The revolutionary design is a demonstration of the possibilities when UHPC and glass are combined: UHPC has proved to be a material that is versatile in its applications, even in thin slabs, and it needs virtually zero maintenance. Glass provides inspiration as a load-bearing structural material that can now even be bonded at its ends to all kinds of other materials, such as UHPC. ABT foresees a great future for UHPC and glass.
Dutch title: Ultraslanke hybride trap
Project partners
Logo
Name
Team members
Company type
Expertise
Related projects
No results found
Company only pages are only available for project partners of a project. Since you are not listed as a project partner, you are not able to access this company only page.
Did your company worked on this project? Go to the Public page and list yourself as a project partner to access your company only page
Did your company worked on this project? Go to the Public page and list yourself as a project partner to access your company only page
Uploading a picture is currently only possible if you worked on this project and your company is listed in the team.
You're now following Ultra-thin hybrid staircase. Click here to see everything you're following.
You stopped following Ultra-thin hybrid staircase
Project added to your favorite projects. Click here to see your favorites.
Ultra-thin hybrid staircase is removed from your Favorites
Which project partner should receive your project listing request?
Your request has been sent to the project owner. You'll receive an email when your request has been accepted.
Document generator
Thank you for using the document generator again! Click the button to start a free trial period of 5 documents.
Document generator
Your trial period has been expired. Please contact info@galleo.co.
Click the +Favorite button to add this project to your personal favorites

