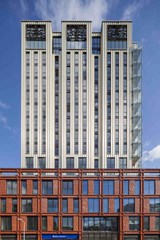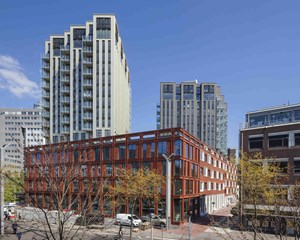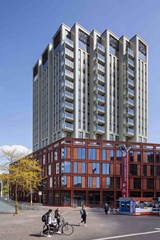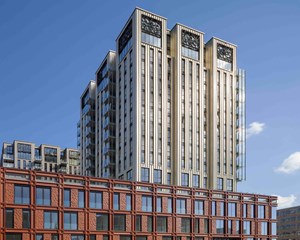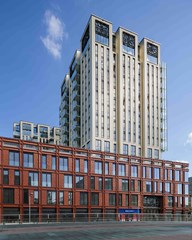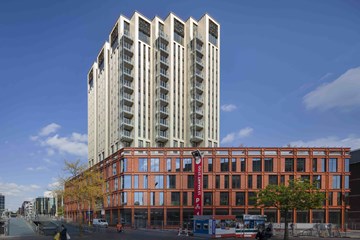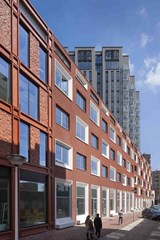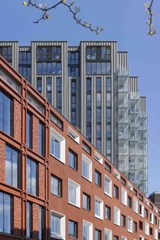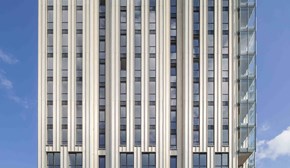Lorentz Leiden
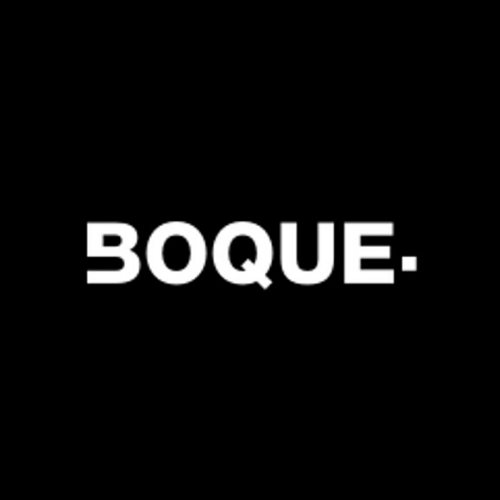
The first phase of project Lorentz Leiden designed by Neutelings Riedijk Architects is completed and the new residents started moving in. This important step in the renewal of the Leiden station area has been realized in cooperation with Syntrus Achmea, Van Wijnen, Hurks and the Municipality of Leiden.
Lorentz Leiden consists of a composition of three light-colored towers of different heights on top of a plinth building. In Phase 1, the first two towers and plinth have now been realized. The towers have a slightly sparkling aluminium façade cladding; the highest tower in champagne color and the lower one in bronze. Both towers are crowned with two storey-high maisonettes that offer a splendid view on the city and far beyond.
The dark red, four-layered plinth building houses studios and commercial spaces at the Station Square, such as the Heineken commercial headquarters and brewpub to be opened later this year. To accentuate the difference in use and orientation, the plinth building is composed of two distinct facade expressions: a concrete framework at the station square and a composition of brickwork and white concrete window frames along the residential street.
The roof of the plinth building is covered with green and provides the adjacent apartments with a pleasant roof terrace. The building also houses a car park and Leiden’s largest public bicycle parking.
Summer 2020 Lorentz Phase 2 is starting up.
The first phase of project Lorentz Leiden designed by Neutelings Riedijk Architects is completed and the new residents started moving in. This important step in the renewal of the Leiden station area has been realized in cooperation with Syntrus Achmea, Van Wijnen, Hurks and the Municipality of Leiden.
Lorentz Leiden consists of a composition of three light-colored towers of different heights on top of a plinth building. In Phase 1, the first two towers and plinth have now been realized. The towers have a slightly sparkling aluminium façade cladding; the highest tower in champagne color and the lower one in bronze. Both towers are crowned with two storey-high maisonettes that offer a splendid view on the city and far beyond.
The dark red, four-layered plinth building houses studios and commercial spaces at the Station Square, such as the Heineken commercial headquarters and brewpub to be opened later this year. To accentuate the difference in use and orientation, the plinth building is composed of two distinct facade expressions: a concrete framework at the station square and a composition of brickwork and white concrete window frames along the residential street.
The roof of the plinth building is covered with green and provides the adjacent apartments with a pleasant roof terrace. The building also houses a car park and Leiden’s largest public bicycle parking.
Summer 2020 Lorentz Phase 2 is starting up.
Project partners
Related projects
No results found
Did your company worked on this project? Go to the Public page and list yourself as a project partner to access your company only page
Which project partner should receive your project listing request?
Document generator
Thank you for using the document generator again! Click the button to start a free trial period of 5 documents.
Document generator
Your trial period has been expired. Please contact info@galleo.co.
Click the +Favorite button to add this project to your personal favorites

