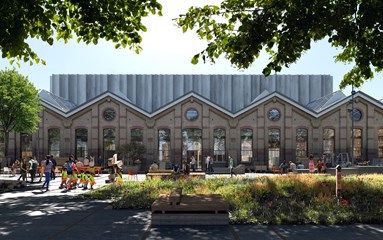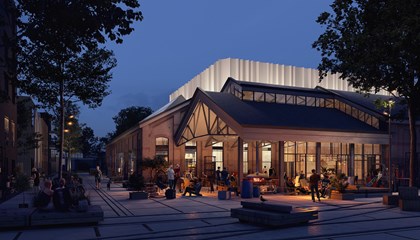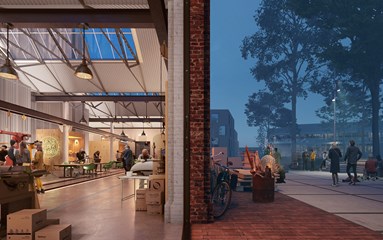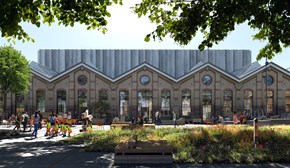Bovenbouwwerkplaats Wisselspoor

The impressive former workshop building Bovenbouwwerkplaats is set to become the hotspot of the new Wisselspoor neighbourhood. Studioninedots celebrates this industrial heritage. The building forms a core part of the mixed-use redevelopment of the disused NS rail yard in Utrecht by Synchroon. In the design, the outer edges of the building are dedicated to small scale creative businesses, hospitality venues, neighbourhood functions and pioneering initiatives. Located beyond the work units at the core of the building is the car park, concealed out of sight. Its textured form protruding above the pitched roofs, the car park appears as a contemporary, abstract volume that complements the industrial character of the workshop.
Divers ambitions clustered in one structure
A central car park that concentrates and conceals parking becomes an unexpected pragmatic, spatial and social solution. The scheme resolves different ambitions into one structure, the main aim being to create a lively streetscape. The building provides the necessary car parking for the neighbourhood while concentrating it into one structure, thereby reducing vehicular traffic through the area and avoiding street parking to free up more (green) public space. By clustering diverse functions, the Bovenbouwwerkplaats intuitively becomes a hub that facilitates social interactions. Additionally, the pedestrian and bicycle traffic to and from the workspaces, hospitality venues and car park contribute to the active use of the green space.
An elegant beacon
Studioninedots retains and restores the industrial qualities of the old workshop - the structural framework, roofs, facade and detailing. The structure of the new volume is clad with concave,
aluminium-coloured expanded metal in varying widths. Internally, the expanded metal facade extends from the top of the car park until the floor of the workshop, forming the back wall of the workspaces. Here, the raw and industrial atmosphere remains. Resembling a pleated mesh curtain, the new facade envelops the structure, changing appearance throughout the day and seasons. By night, the subtly illuminated texture allows the building to glow like a beacon in the neighbourhood.
Wisselspoor & Cityplot
The central car park is a key Cityplot element in that it concentrates all parking for the site into one structure. Cityplot is the planning strategy conceived by Studioninedots, whereby sites are developed in an organic process into lively urban neighbourhoods. Here, the users collectively determine the use of the public space, with the right mix of people, functions and building types. For client Synchroon, Studioninedots and DELVA Landscape Architecture|Urbanism developed the dynamic masterplan for
the gradual development of the Wisselspoor site of 12 ha.
The impressive former workshop building Bovenbouwwerkplaats is set to become the hotspot of the new Wisselspoor neighbourhood. Studioninedots celebrates this industrial heritage. The building forms a core part of the mixed-use redevelopment of the disused NS rail yard in Utrecht by Synchroon. In the design, the outer edges of the building are dedicated to small scale creative businesses, hospitality venues, neighbourhood functions and pioneering initiatives. Located beyond the work units at the core of the building is the car park, concealed out of sight. Its textured form protruding above the pitched roofs, the car park appears as a contemporary, abstract volume that complements the industrial character of the workshop.
Divers ambitions clustered in one structure
A central car park that concentrates and conceals parking becomes an unexpected pragmatic, spatial and social solution. The scheme resolves different ambitions into one structure, the main aim being to create a lively streetscape. The building provides the necessary car parking for the neighbourhood while concentrating it into one structure, thereby reducing vehicular traffic through the area and avoiding street parking to free up more (green) public space. By clustering diverse functions, the Bovenbouwwerkplaats intuitively becomes a hub that facilitates social interactions. Additionally, the pedestrian and bicycle traffic to and from the workspaces, hospitality venues and car park contribute to the active use of the green space.
An elegant beacon
Studioninedots retains and restores the industrial qualities of the old workshop - the structural framework, roofs, facade and detailing. The structure of the new volume is clad with concave,
aluminium-coloured expanded metal in varying widths. Internally, the expanded metal facade extends from the top of the car park until the floor of the workshop, forming the back wall of the workspaces. Here, the raw and industrial atmosphere remains. Resembling a pleated mesh curtain, the new facade envelops the structure, changing appearance throughout the day and seasons. By night, the subtly illuminated texture allows the building to glow like a beacon in the neighbourhood.
Wisselspoor & Cityplot
The central car park is a key Cityplot element in that it concentrates all parking for the site into one structure. Cityplot is the planning strategy conceived by Studioninedots, whereby sites are developed in an organic process into lively urban neighbourhoods. Here, the users collectively determine the use of the public space, with the right mix of people, functions and building types. For client Synchroon, Studioninedots and DELVA Landscape Architecture|Urbanism developed the dynamic masterplan for
the gradual development of the Wisselspoor site of 12 ha.
Project partners
Related projects
No results found
Did your company worked on this project? Go to the Public page and list yourself as a project partner to access your company only page
Which project partner should receive your project listing request?
Document generator
Thank you for using the document generator again! Click the button to start a free trial period of 5 documents.
Document generator
Your trial period has been expired. Please contact info@galleo.co.
Click the +Favorite button to add this project to your personal favorites




