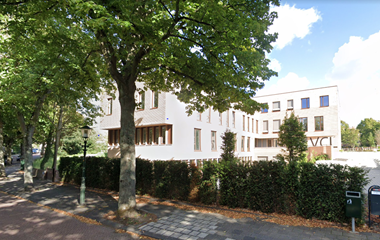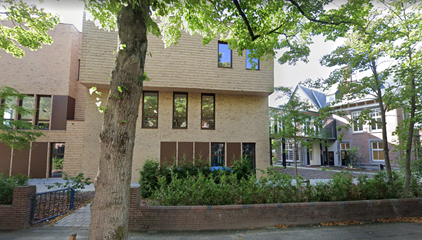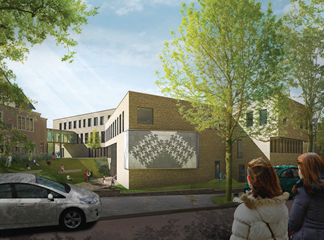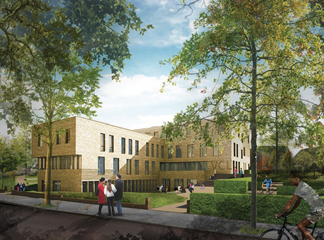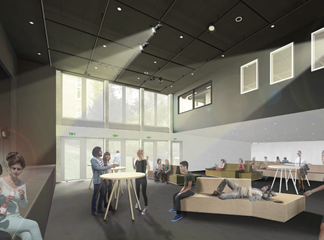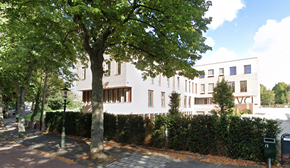Vrijzinnig Christelijk Lyceum Den Haag
De advisering omvat alle werktuigkundige, elektrotechnische en liftinstallaties in het schoolgebouw en de villa met de hoofdfuncties: studieruimten centraal-decentraal, werkplekken, docentenruimte, gymzalen met kleedkamers, ondersteunende administratieve functies, aula/podiumruimte, kantine.
Het ontwerp van de technische installaties is integraal tot en met bestekniveau uitgewerkt.
De integratie in het architectonisch ontwerp is met behulp van een 3D-model in een BIM-samenwerking met architect en constructeur geborgd.
Project partners
Related associations
Related projects
No results found
Did your company worked on this project? Go to the Public page and list yourself as a project partner to access your company only page
Which project partner should receive your project listing request?
Document generator
Thank you for using the document generator again! Click the button to start a free trial period of 5 documents.
Document generator
Your trial period has been expired. Please contact info@galleo.co.
Click the +Favorite button to add this project to your personal favorites

