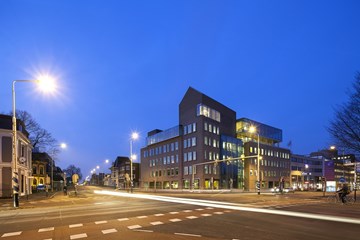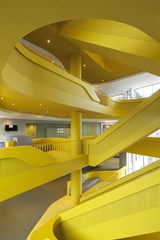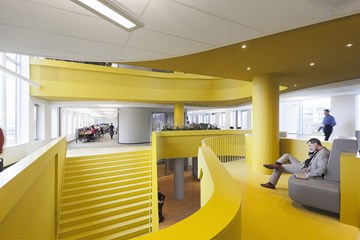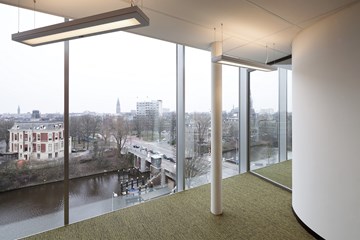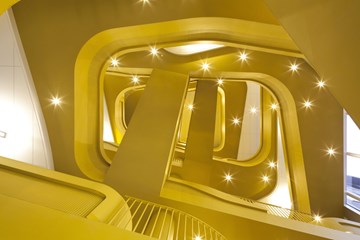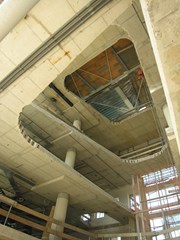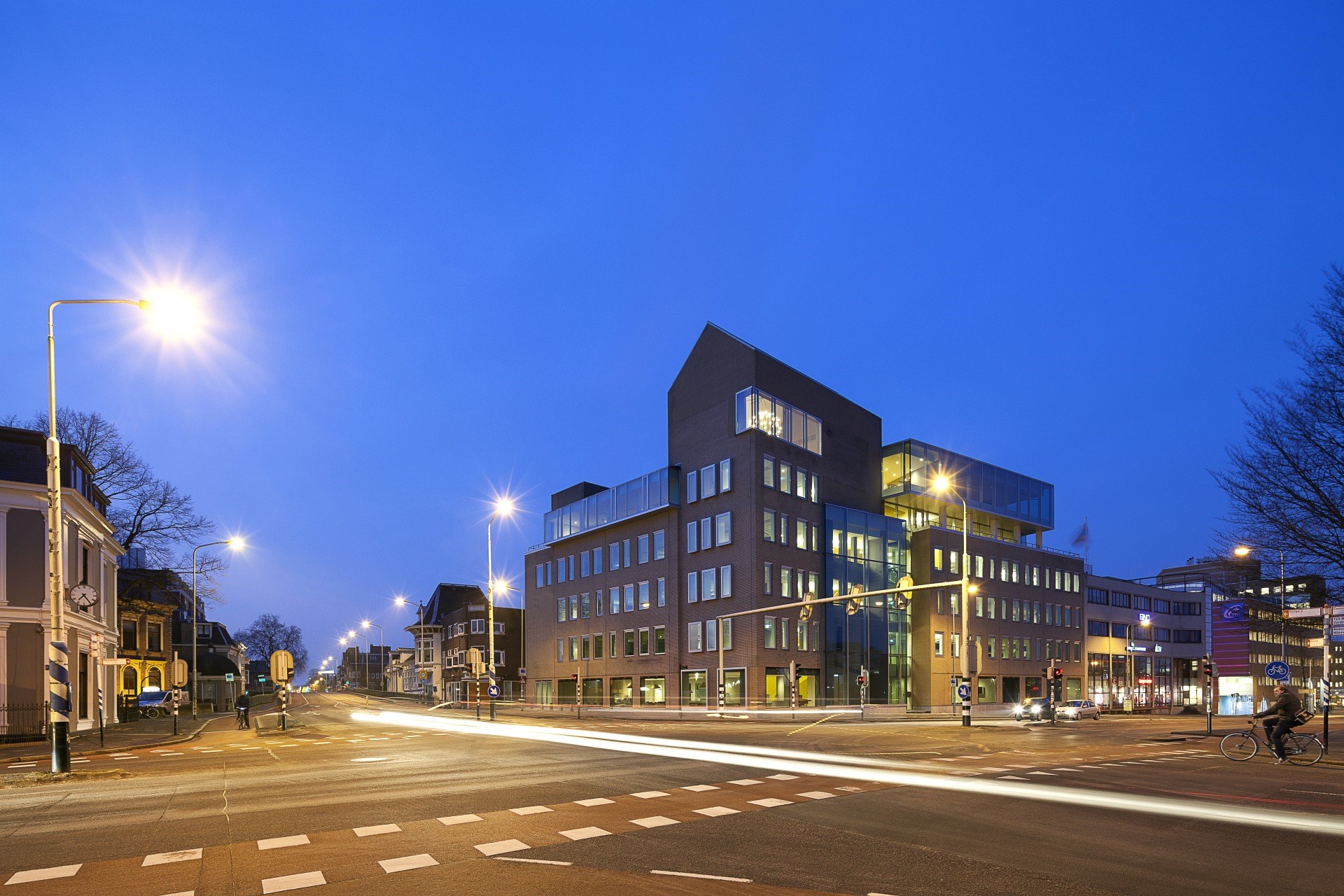Project language:
GasTerra
General

The former ABN AMRO bank building has undergone a facelift and a sustainability upgrade, commissioned by Triodos Vastgoedfonds. The ambitious objectives were established in a green lease contract. The new tenant, Gasterra, desired flexible workspaces and potential spaces for getting together or holding informal meetings. In order to realise these wishes, a matrix was created in order to compare and contrast all potential variants (a total of 15). All advisers cooperated closely in these efforts. The ideas were subsequently elaborated in a 3D Building Information Model.
Windows and window frames were replaced and the roof insulation was renovated. A decision was taken to utilise underground thermal energy storage, including a gas heat pump and heat recovery system. Because the new technical installation requires much less space than the former one, the project team was able to create additional office space on the top floor. The architect also designed large mezzanines running all the way across the building; these mezzanines take a different form on each storey.
Project partners
Logo
Name
Team members
Company type
Expertise
Related projects
No results found
Company only pages are only available for project partners of a project. Since you are not listed as a project partner, you are not able to access this company only page.
Did your company worked on this project? Go to the Public page and list yourself as a project partner to access your company only page
Did your company worked on this project? Go to the Public page and list yourself as a project partner to access your company only page
Uploading a picture is currently only possible if you worked on this project and your company is listed in the team.
You're now following GasTerra. Click here to see everything you're following.
You stopped following GasTerra
Project added to your favorite projects. Click here to see your favorites.
GasTerra is removed from your Favorites
Which project partner should receive your project listing request?
Your request has been sent to the project owner. You'll receive an email when your request has been accepted.
Document generator
Thank you for using the document generator again! Click the button to start a free trial period of 5 documents.
Document generator
Your trial period has been expired. Please contact info@galleo.co.
Click the +Favorite button to add this project to your personal favorites

