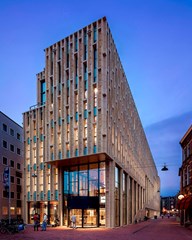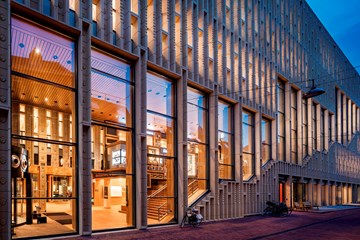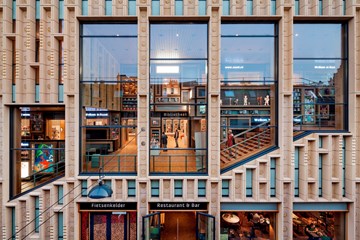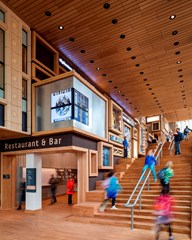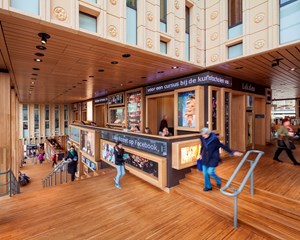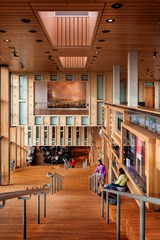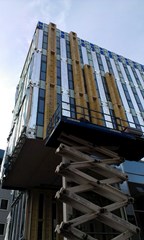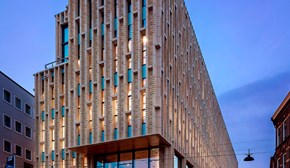Rozet

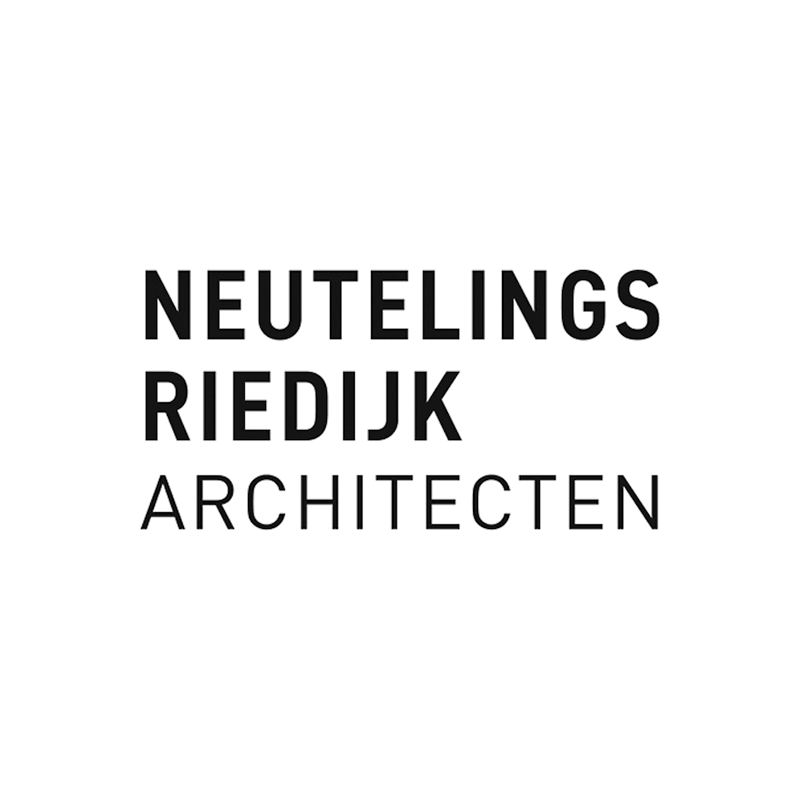

Arnhem Rozet is the new address for various cultural and educational institutions in Arnhem. The mixture of Library, Heritage Centre, Art Centre and Community College gives rise to one of the most important public buildings in the city.
A LINK BETWEEN DOWNTOWN AND POST-WAR EXPANSION
In volume and articulation Rozet forms the architectonic transition between the historic and the post-war city tissue of Arnhem. The building lies at the conjunction of the Station Area and the Kerkplein (Church square), which is the central route in the urban planning for the Rijnboog quarter in Arnhem. Rozet, with its cultural and educational program, provides an anchor point on this public route and a catalyst for future urban development.
THE INTERIOR STREET AS AN EXTENSION OF THE URBAN ROUTE
Rozet has been designed as an urban elongation of the central route between the Station Area and the Church square. The core of Rozet is formed as a glazed interior route which intersects the building on all floors. A lingering public gallery with a sequence of attractive squares which function as entrances for the various institutions and reflect the synergy between them. Occasionally the interior street takes the shape of an exhibition hall or foyer, at other times it functions as an auditorium or an ascending reading room with study sites. The visibility of this interior street from outside as well as the apparent programming on the inside of the building in the showcase windows, led displays, book cases and illuminated billboards strengthen the public identity of the building on both street and city level.
FACADE & IDENTITY
The façade of Rozet is aimed at expressing public identity. It is built out of sandy, vertical concrete elements that display the building as a whole to the city. The elements feature reliefs and rosettes, giving the façade texture and the building meaning in its public supply by their analogy with knowledge. On the one hand the vertical blinds function as a fixed screen, on the other hand they allow the sunlight to enter deep into the building through high vertical windows.
A SUSTAINABLE BUILDING
A combination of choices make Rozet a sustainable building. The interior street operates as a climate neutral vent based on natural ventilation. The roof is entirely green. It is a combination of vegetation and a water buffer which contributes to the air-condition of the building. Birds and insects benefit from this green oasis in an urban setting. Furthermore, the roof accommodates solar panels which make a substantial contribution to the energy requirements of the building. Lastly the thermal storage establishes Rozet as one of the most sustainable buildings in Arnhem.
Omschrijving
Vanaf 2010 is DGMR Bouw BV betrokken bij de realisatie van de Rozet in Arnhem. In mei van 2013 is het project opgeleverd. DGMR is betrokken bij dit cultureel project op het gebied van de akoestiek, bouwfysica, duurzaam bouwen en brandveiligheid.
De Rozet maakt onderdeel uit van het plan Cultuur in Rijnboog. Dit plan heeft als doel de gezamenlijke huisvesting en samenwerking van de culturele instellingen in de Arnhemse binnenstad. De Rozet is het eerste fysieke gebouw dat is gerealiseerd van Cultuur in Rijnboog.
Binnen de Rozet zijn de volgende culturele instellingen opgenomen: Bibliotheek Arnhem, Gelders Archief, Historisch Museum Arnhem, Volksuniversiteit Arnhem, het Kunstbedrijf van kunst en cultuur Arnhem en de creatieve opleidingen van Rijn IJssel.
Het ontwerp van de Rozet kenmerkt zich door de binnenstraat. De binnenstraat is een verlengde van de binnenstad en vormt de verbinding tussen de verschillende ruimten in het gebouw vanaf maaiveld tot dak. In het gebouw zijn expositieruimten, muzieklokalen, leslokalen, auditorium, bibliotheek en secundaire ruimten opgenomen.
Uit akoestisch oogpunt zijn de verschillende muziekruimten voorzien als zogenaamde (semi) “doos-in-doos” constructies. De geluidsisolerende kwaliteit is afgestemd op het gebruik van de ruimte en daarmee op het te verwachten muziekgeluidniveau. Vanwege de binnenstedelijke ligging met woningen zijn tevens maatregelen opgenomen om de geluiduitstraling naar de omgeving te beperken. Het auditorium dat grotendeels uit glas bestaat vormt hierbij een uitdaging.
Om aan de ambitie van de gemeente Arnhem op het gebied van duurzaamheid te kunnen voldoen is duurzaam bouwen integraal in het ontwerp meegenomen. Voorbeelden hiervan zijn de verdiepte ligging van de kozijnen ten behoeve van zonwering, hoge ramen om daglicht dieper in het gebouw toe te laten en de energieneutrale binnenstraat. Daarnaast worden maatregelen als verhoogde thermische isolatie, warmte- en koudeopslag, CO2 gestuurde ventilatie en een energiezuinig verlichtingssysteem toegepast. Het dak is voorzien van een groendak met PV-panelen. Door de toepassing van deze combinatie is de opbrengst van de PV-panelen hoger en is geen mechanische bevestiging van de PV-panelen door de dakbedekking noodzakelijk.
Project partners
Name
ABTJoost Salemink, Gyuszi Florian
Team members
Joost Salemink, Gyuszi FlorianConsultants, Engineering
Company Type
Consultants, EngineeringBuilding management, Architectural engineering, Façade engineering
Other
Building managementDesign & Development
Architectural engineeringEngineering & Safety
Façade engineeringName
Neutelings Riedijk ArchitectsTeam members
Architecture
Company Type
ArchitectureArchitecture
Design & Development
ArchitectureName
DGMRTeam members
Consultants, Engineering
Company Type
Consultants, EngineeringBuilding physics
Comfort & Health
Building physicsRelated projects
No results found
Did your company worked on this project? Go to the Public page and list yourself as a project partner to access your company only page
Which project partner should receive your project listing request?
Document generator
Thank you for using the document generator again! Click the button to start a free trial period of 5 documents.
Document generator
Your trial period has been expired. Please contact info@galleo.co.
Click the +Favorite button to add this project to your personal favorites

