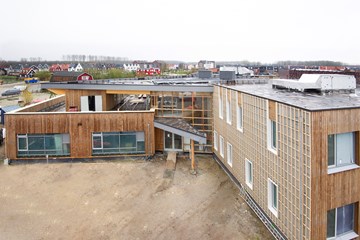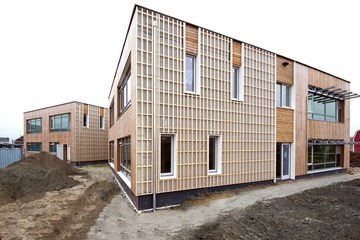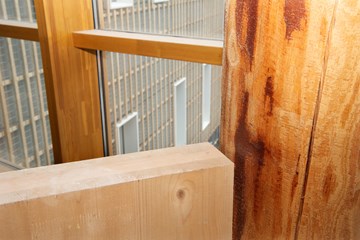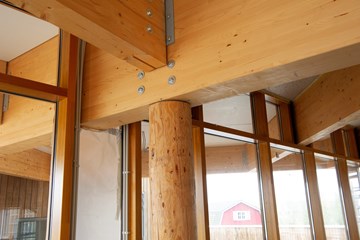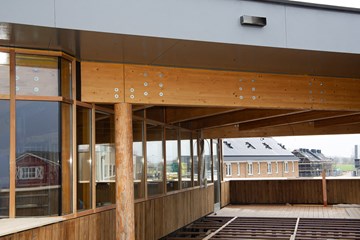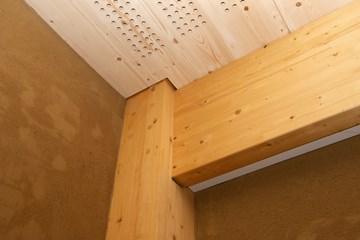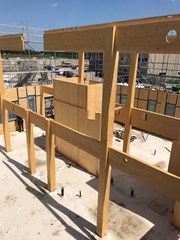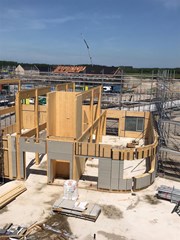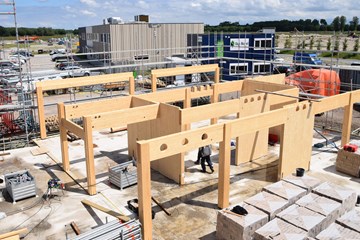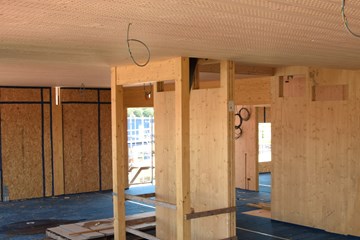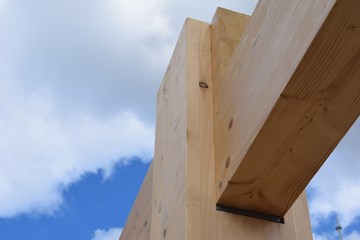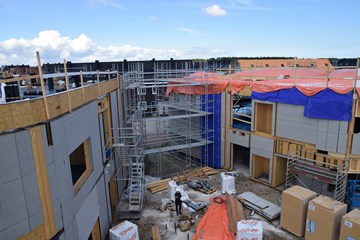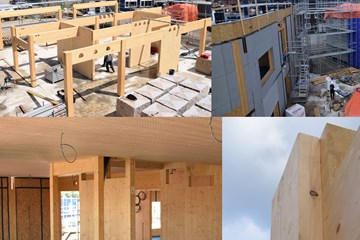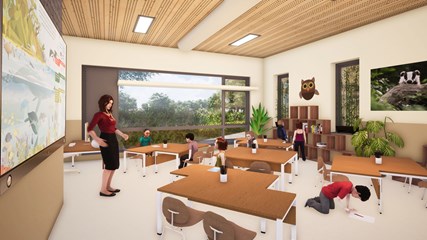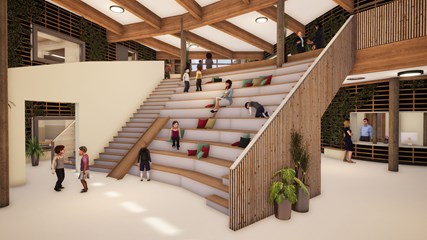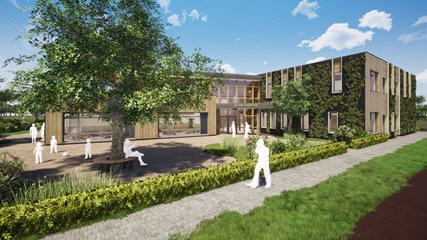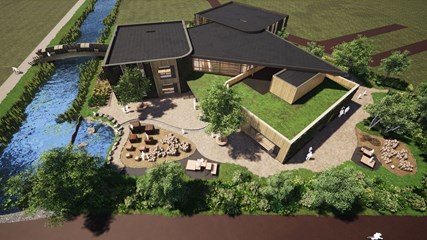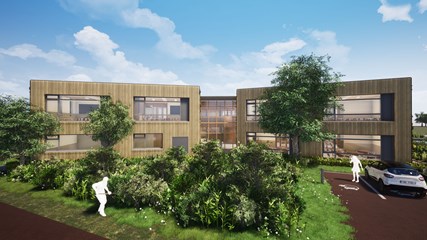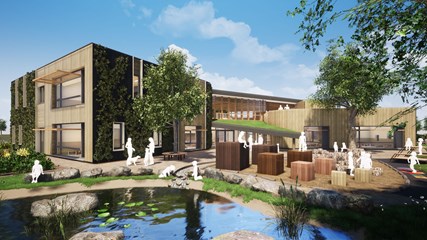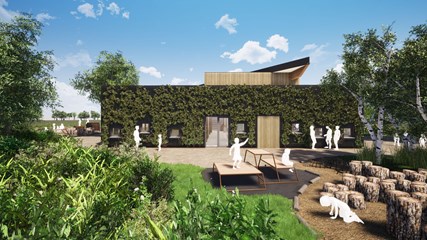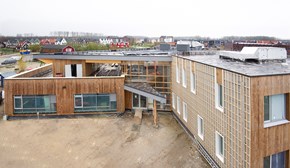Ecologische school De Verwondering Almere
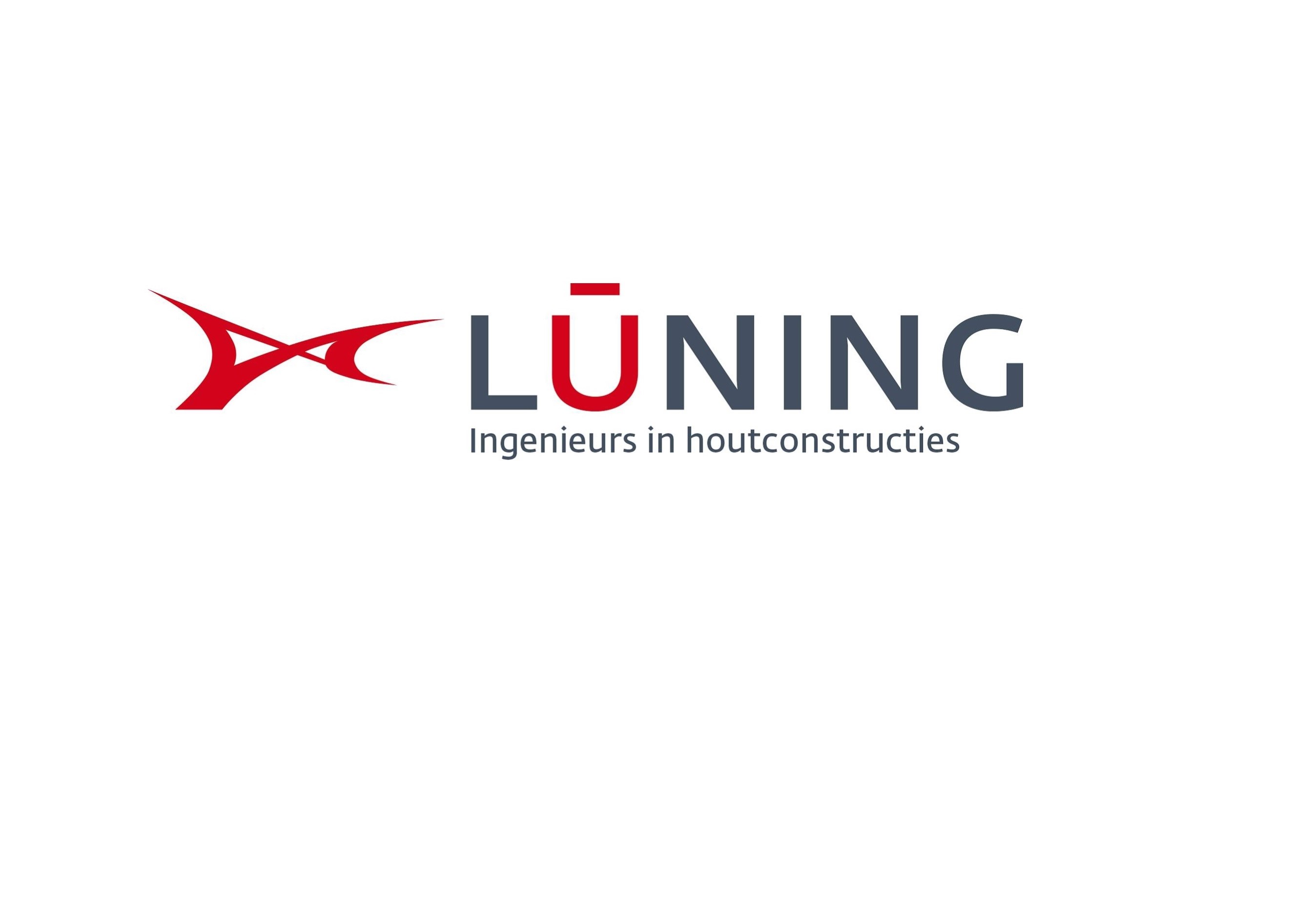
Op basis van biofilische principes ontwierp Daan Bruggink De Verwondering, een ecologische basisschool van 1.900 vierkante meter en 14 klaslokalen in de wijk Nobelhorst in Almere.
Het ontwerp van de basisschool De Verwondering is geïnspireerd door de natuur. De natuurlijke principes – Architect Bruggink spreekt van biofilische principes - zijn door de architect op alle niveaus vertaald in gebouw en ruimtelijke context.
Een vegetatiedak vormt de natuurlijke beëindiging van de clusters; op de hoogste cluster zijn PVT-panelen gemonteerd. Samen met de bomen - die als zonwering fungeren - zorgen de groene daken voor een natuurlijk en aangenaam binnen- en buitenklimaat. Hemelwater loopt via een spuwer het plein op en vindt zijn weg door het natuurlijke speelterrein. Op het dak van het laagste cluster, de onderbouw, is een openluchtlokaal gesitueerd, deels overdekt, en ingebed in een vegetatiedak. Dit lokaal wordt het hele jaar door gebruikt, er is een moestuin en er lopen kippen.
Biobased materialen
Het vele groen rondom de school is van binnenuit goed zichtbaar door grote ramen van 5,80 x 2,60 m met HR** (Uglas = 1,0 W/m2K). ORGA liet het groen ook toe in het interieur in de vorm van begroeide binnenwanden. Ook in de materiaalkeuze liet de architect zich leiden door biofilische principes. Natuurlijke en biobased materialen zijn dominant in De Verwondering. Hout is het primaire bouwmateriaal voor de school. Het casco bestaat uit een houten spantconstructie. Daartussen hangen Lignatur vloeren: uit volhouten vuren samengestelde elementen, geschikt voor grote overspanningen. De constructieve schijven bestaan uit CLT, de overige binnenwanden zijn van houtskeletbouw.In de centrale ruimte heeft de spantconstructie de vorm van bladnerven, een referentie naar natuurlijke vormen. In de lokalen zijn de binnenwanden gemaakt van leemstenen om massa in het gebouw te krijgen. In Almere worden duizenden essen gekapt in verband met de essentaksterfte. Dit hout wordt in de school gebruikt voor de binnenafwerking. De school is zo circulair mogelijk gebouwd in een droogbouw en demontabel systeem, met lokale materialen en lokaal hout voor de houten meubels.
Lowtech installatie
De school wordt gasloos en de hoogste daken worden uitgevoerd als energiedak. De school wordt aangesloten op een helofytenfilter (afvalwaterzuivering) op het plein, zichtbaar voor de leerlingen, personeel en ouders. Visuele verbinding versterkt de binding met de natuur. Ieder lokaal is voorzien van grote klimaatluiken en in het dak van de centrale ruimte bevinden zich grote dakluiken. Die combinatie zorgt voor natuurlijke ventilatie, maar is ook geschikt voor koele nachtventilatie.
English
Primary School De Verwondering in Almere has a biophilic design. The school houses 16 classrooms for both education and daycare. It consists of three building blocks, one single story and two blocks with two stories. A large atrium connects the three parts of the building. In the atrium a wide stairs to the first floor is situated which functions as a stand as well. On top of the atrium spans a timber roof which is in the shape of a leaf. The primary and secondary Glulam beams form the veins. Large windows provide excessive daylight deep into the building.
Special care has been given to select the building materials. Except for the foundation, all used materials are Biobased. The structure forms a modern sample card of the possibilities of building in (engineered) wood: it contains Lignatur and CLT floors, Glulam beams and columns and loadbearing facades out of timber frames.
In Almere wordt een Ecologische school gebouwd. De ontwerpopgave bestaat uit een drietal bouwdelen waarvan er twee bouwdelen uit twee bouwlagen bestaan en 1 bouwdeel uit 1 bouwlaag met erop een speelplein. De gebouwen zijn met elkaar verbonden middels een tweelaags binnenplein. Op de eerste verdieping worden de drie bouwdelen middels een brede loopbrug gekoppeld. De hoofddraagconstructie, verdiepingsvloeren en het dak zijn volledig in hout uitgevoerd.
Project partners
Related projects
No results found
Did your company worked on this project? Go to the Public page and list yourself as a project partner to access your company only page
Which project partner should receive your project listing request?
Document generator
Thank you for using the document generator again! Click the button to start a free trial period of 5 documents.
Document generator
Your trial period has been expired. Please contact info@galleo.co.
Click the +Favorite button to add this project to your personal favorites

