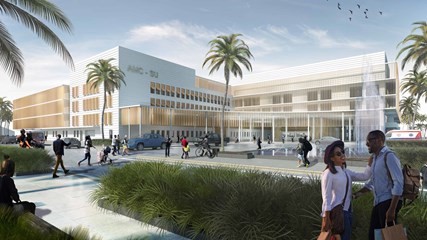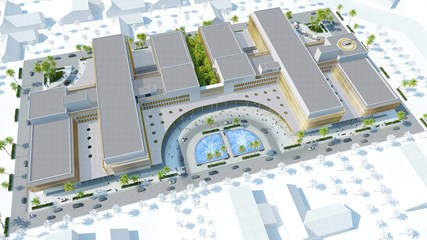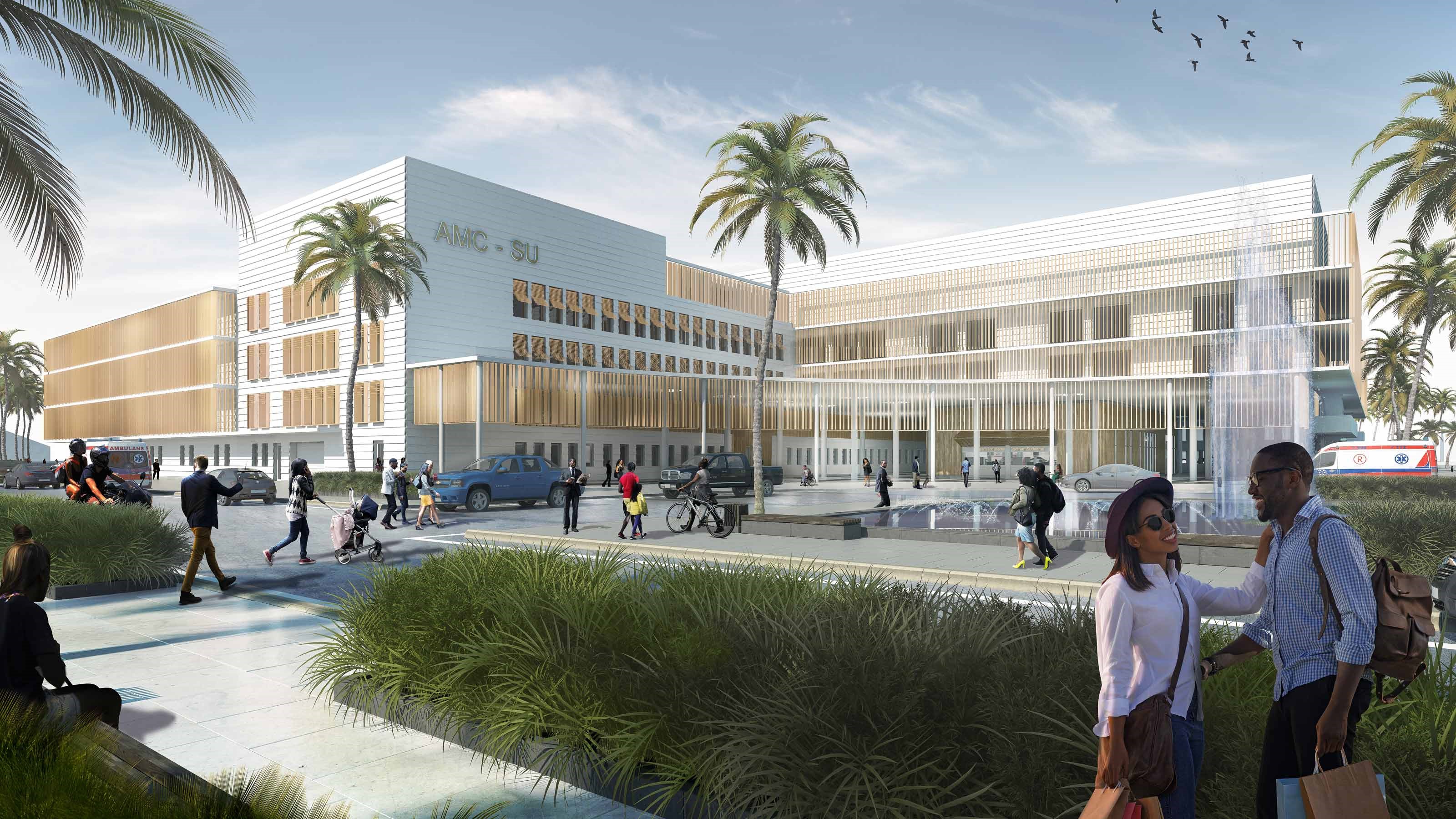ACADEMIC MEDICAL CENTRE SURINAME
The AMC-SU is the largest and most important hospital in Suriname. It is responsible not only for research but also for all highly complex care provided in the country. A new building is required in order to improve quality, accommodate all activities, and meet all ambitions. This is expected to be completed in two phases.
Hospital for acute and highly complex care
The first step involves renovating the highly complex hospital units, located in the heart of Paramaribo. This first phase accommodates all acute and highly complex functions, among them the Thorax Centre, Operating Room Complex, Radiology, Cardiology, Intensive Care and Emergency Care.
The design anticipates the future expansion of this new building in a second phase of construction. This will provide space for the Mother and Child Centre, Internal Medicine, units with beds, laboratories and all support services.
Integral new development for AMC-SU
The new building features a so-called comb structure: a central public circulation route on all levels of the hospital. Attached to this route are volumes containing the various departments. The central axis is positioned in such a way that it can be extended. More new volumes can be attached in the second phase. As a result, the AMC-SU can easily be extended, while the primary process, providing care, continues without interruption. The second phase will ultimately become an integral part of the totally renewed AMC-SU.
Modern interpretation of classical Surinamese architecture
The building is fully climate controlled and air conditioned because of the highly complex care accommodated by the first phase of development. It will be possible to extend the existing building structure with its open facades in the second phase of development. These facades are a modern interpretation of traditional Surinamese architecture. They do not contain glazed sections but, instead, open slats that let air enter without interruption. This arrangement, with its high level of fresh-air intake and UV radiation, greatly reduces the chances of infection, especially in the nursing departments.
The first phase was designed by FIRM Engineering Paramaribo and EGM architects. Construction will start in mid 2019.
Project partners
Related projects
No results found
Did your company worked on this project? Go to the Public page and list yourself as a project partner to access your company only page
Which project partner should receive your project listing request?
Document generator
Thank you for using the document generator again! Click the button to start a free trial period of 5 documents.
Document generator
Your trial period has been expired. Please contact info@galleo.co.
Click the +Favorite button to add this project to your personal favorites




