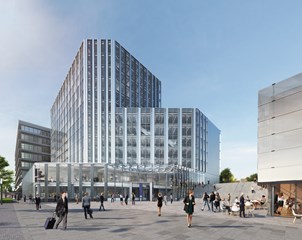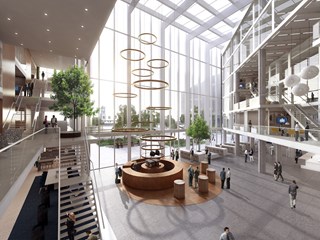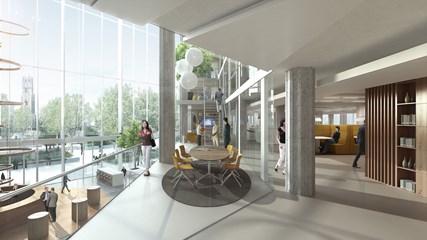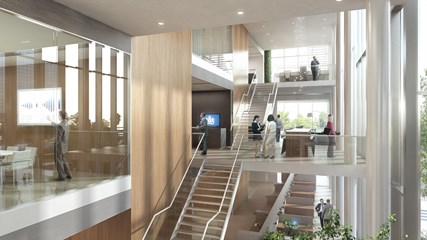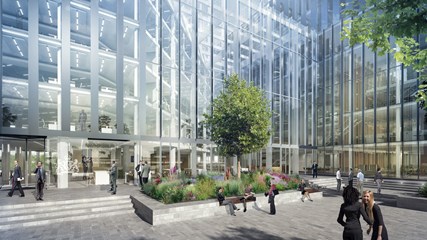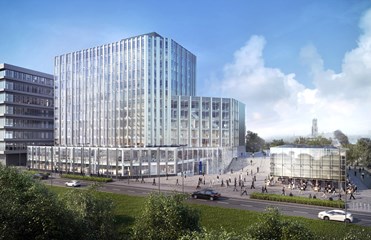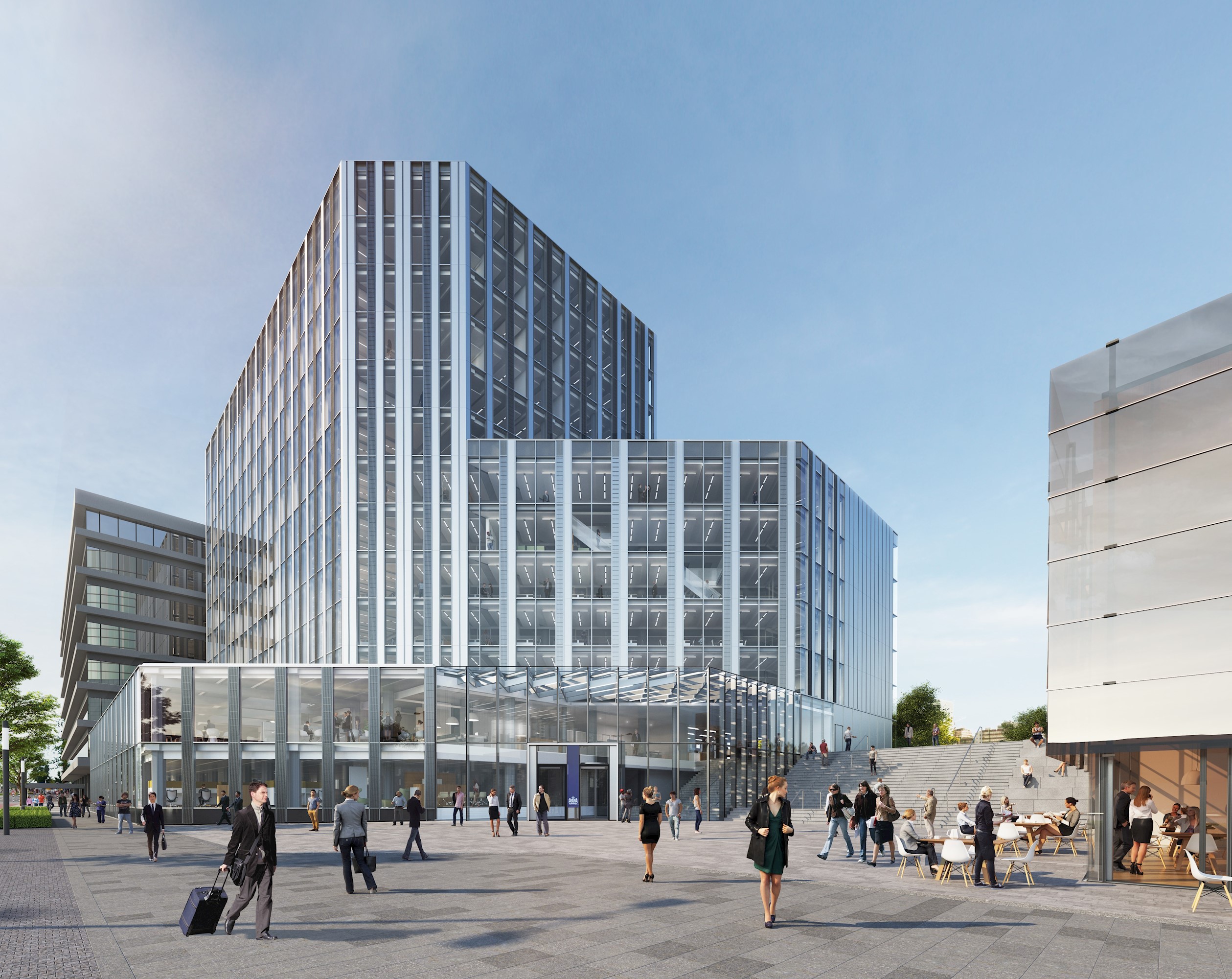Project language:
State Office De Knoop
General

The former Knoop military station in the city centre of Utrecht, formerly the headquarters of the Dutch land forces, will be redeveloped into a combined state office and meeting complex over the coming years. Also, a variety of longer and shorter term temporary workplaces for guests as well as a diversity of catering facilities will be realised. An important part of the assignment is the adjustment of logistic flows for the variety of users, that all have their own security levels.
The original complex, dating from 1989, consists of a characteristic configuration of construction volumes with different heights, varying storey dimensions and meandering facades with sun blinds of smoked glass. The redevelopment combines radical changes to the existing construction with partial demolishment, expansion and a fully rearranged urban setting over several levels of height, which is entirely directed towards a congenial experience and the processing of large volumes of pedestrians. Internally, the former military object will also undergo fundamental changes, with among other things a large variety of contemporary work place concepts. After realization, the inner world will offer the experience of a fluid continuum of functions.
The new state office will have a lively and transparent plinth of double height with general functions such as the entrance zone, the café, restaurant and short term guest workplaces. The twelve-storey existing construction will hold all office functions while clearly showing its history. The large octagonal concrete columns will remain fully in sight, but the many inner walls of brickwork will disappear for the benefit of more light, air, openness and transparency. Climate ceilings in the existing construction will do away with the need for lowered ceilings and will offer maximum spaciousness in spite of the limited storey height. The meeting centre will be accommodated in an expansion with eight high storeys and an efficient construction of steel and prefab concrete stability cores.
Project partners
Logo
Name
Team members
Company type
Expertise
cepezed
Name
cepezedArchitecture, Developers, Designers, Interior architecture
Company Type
Architecture, Developers, Designers, Interior architectureArchitecture
Design & Development
Architecture
Author
DGMR
Name
DGMRConsultants, Engineering
Company Type
Consultants, EngineeringBuilding physics, Acoustics, Fire safety
Comfort & Health
Building physics, AcousticsOther
Fire safety
Pieters Bouwtechniek
Name
Pieters BouwtechniekStability
Other
Stability
Strukton Worksphere
Name
Strukton WorksphereM&e engineering
Other
M&e engineeringRelated projects
No results found
Company only pages are only available for project partners of a project. Since you are not listed as a project partner, you are not able to access this company only page.
Did your company worked on this project? Go to the Public page and list yourself as a project partner to access your company only page
Did your company worked on this project? Go to the Public page and list yourself as a project partner to access your company only page
Uploading a picture is currently only possible if you worked on this project and your company is listed in the team.
You're now following State Office De Knoop. Click here to see everything you're following.
You stopped following State Office De Knoop
Project added to your favorite projects. Click here to see your favorites.
State Office De Knoop is removed from your Favorites
Which project partner should receive your project listing request?
Your request has been sent to the project owner. You'll receive an email when your request has been accepted.
Document generator
Thank you for using the document generator again! Click the button to start a free trial period of 5 documents.
Document generator
Your trial period has been expired. Please contact info@galleo.co.
Click the +Favorite button to add this project to your personal favorites

